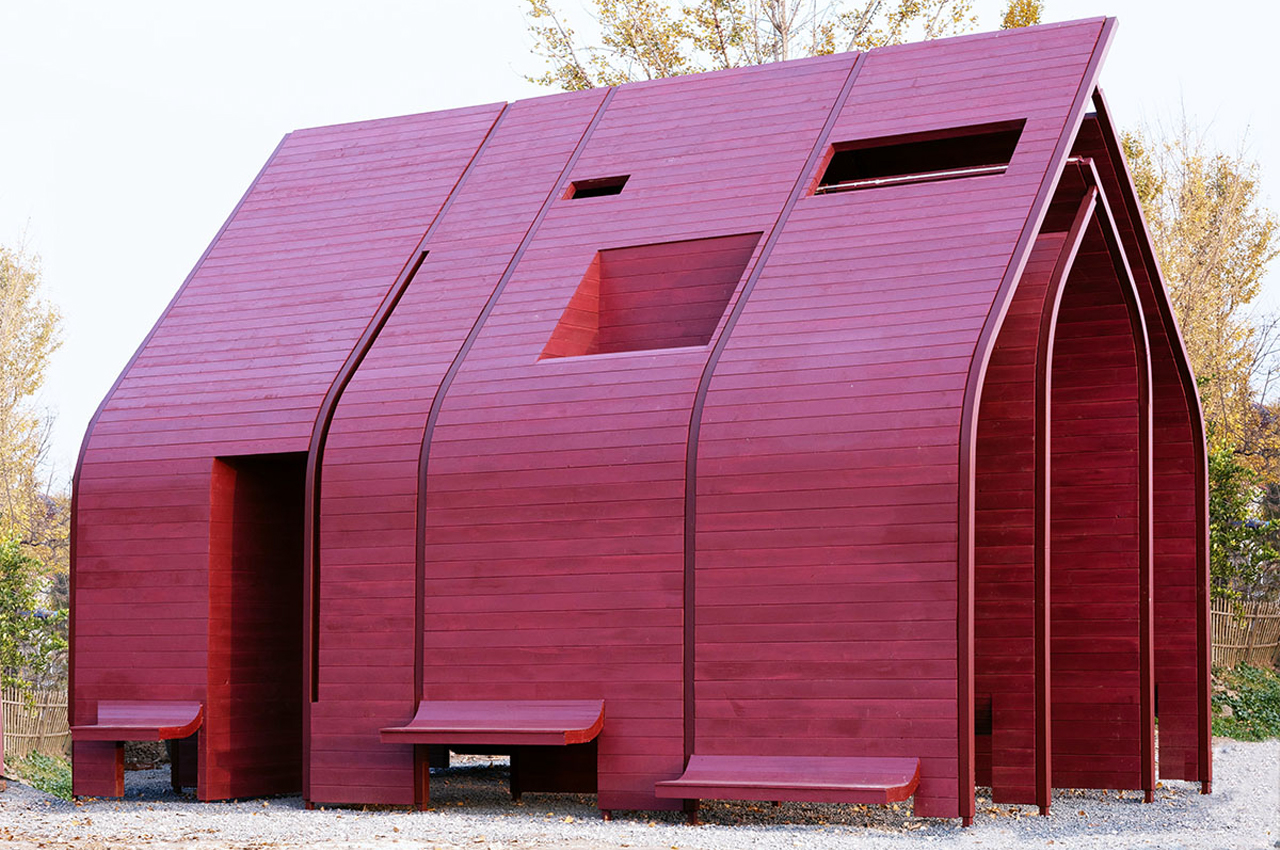
The Wood Pavilion #2 from LIN Architecture is the second installment to the studio’s Wood Pavilion, a timber structure with an interior layout that was defined by human behavior.
Just two months ago, LIN Architecture finished work on Wood Pavilion #1, an all-black meditative space designed to be ergonomic, where humans could give in to their most natural and instinctual behavior. Today, LIN Architecture is back with another wooden pavilion, which is aptly called Wood Pavilion #2. Coated in red paint, the Wood Pavilion #2 shares the same purpose as its predecessor and is located in the same neighborhood in China’s Zhenjiang, Jiangsu province.
Designer: LIN Architecture
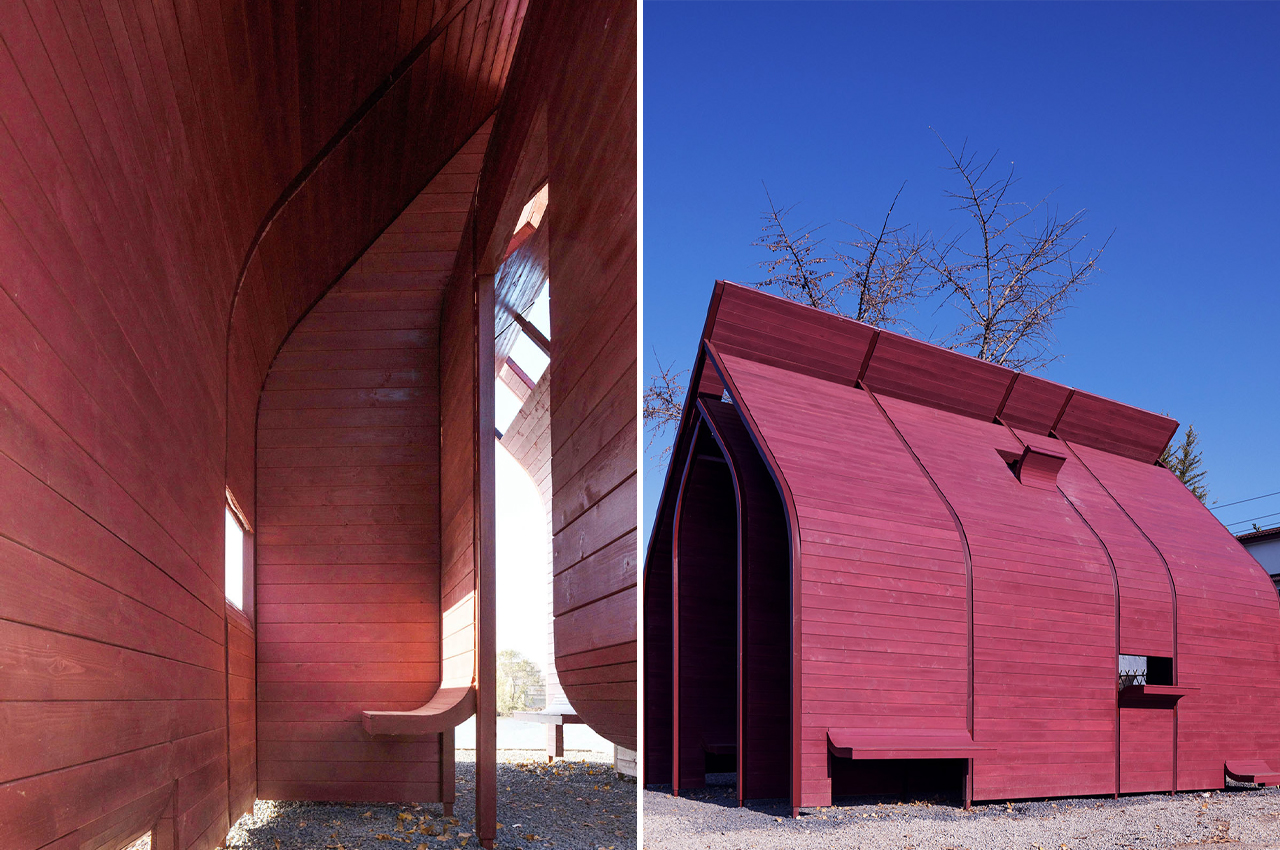
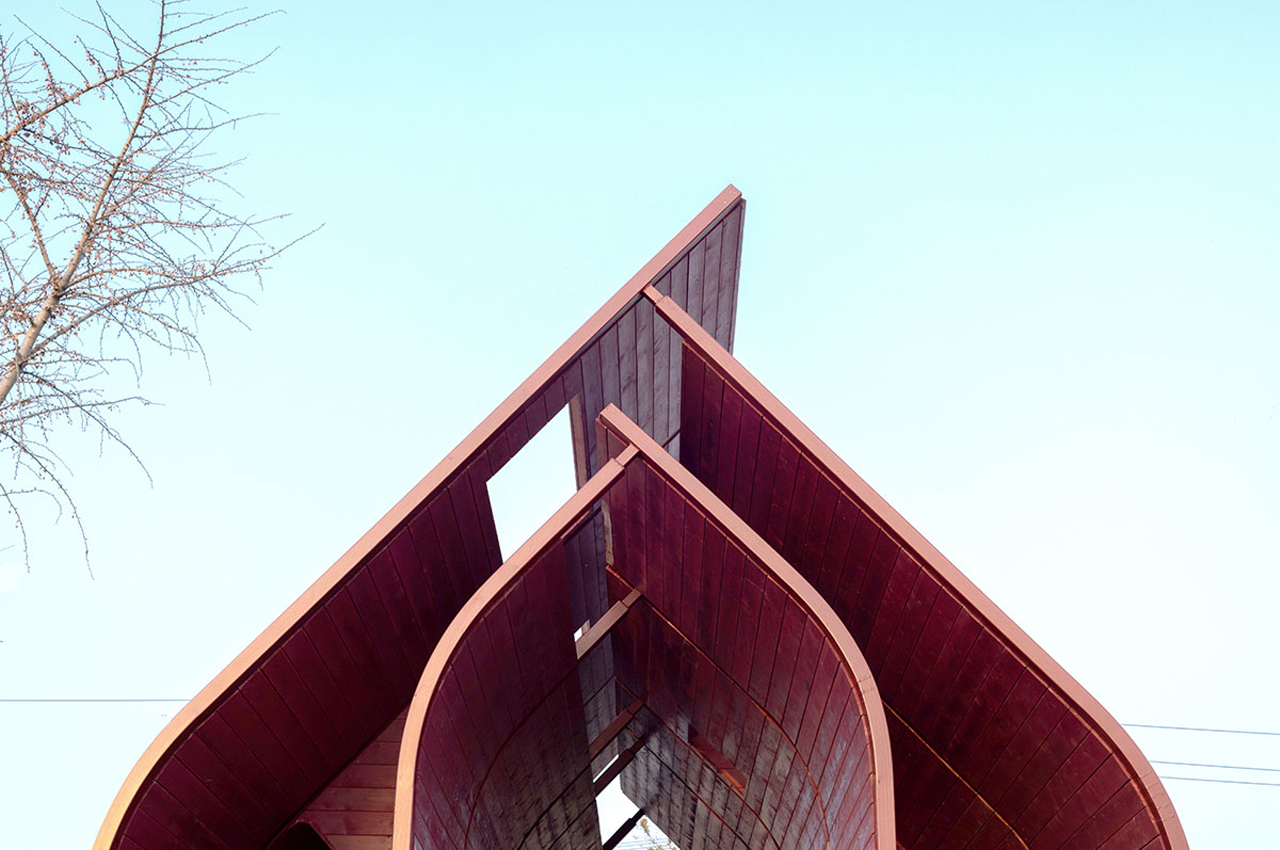
Designed as, “a spatial experiment on using small-scaled temporary buildings to stimulate the site,” the Wood Pavilion #2 features a series of unpaired windows and internal cavities that are meant to give visitors a unique, visual, and spatial experience.
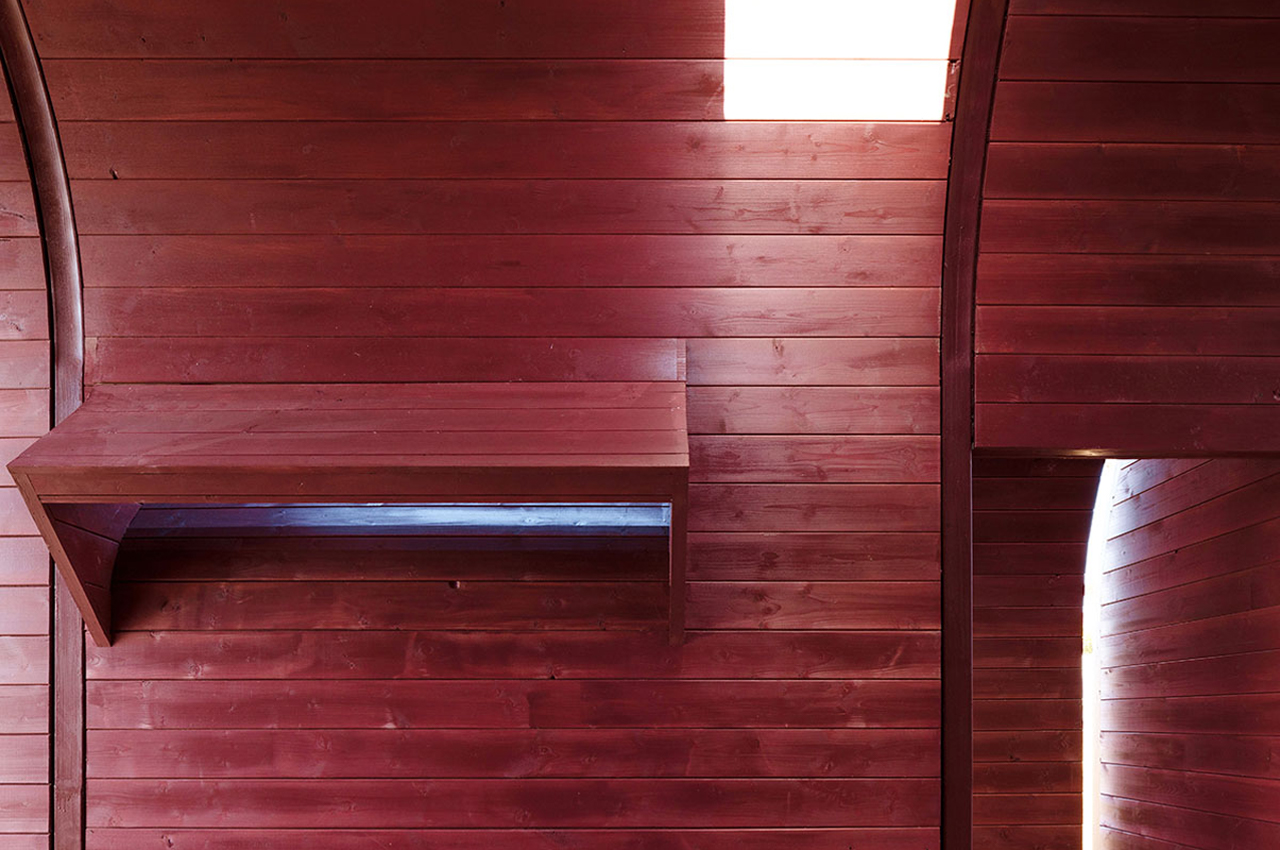
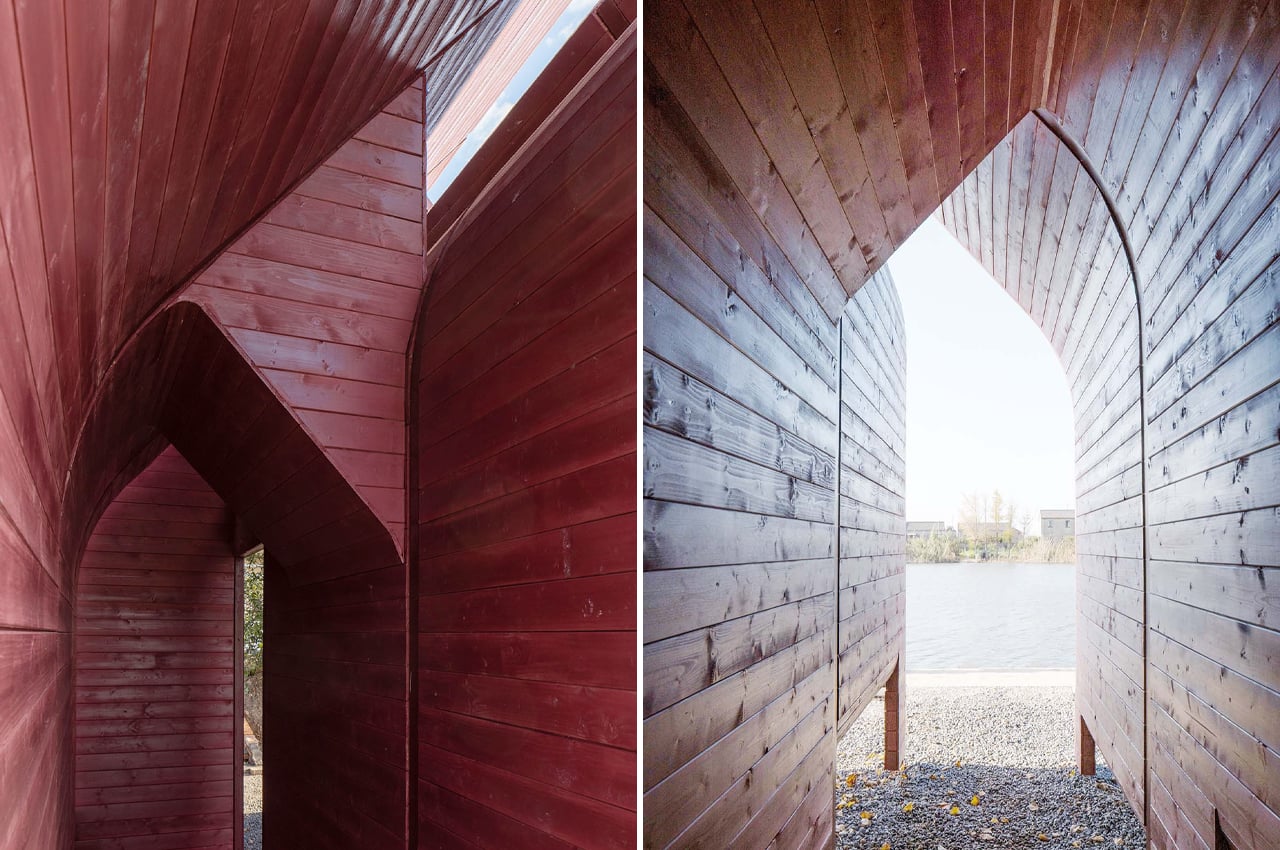
Throughout the pavilion, the layered walls are intersected by various internal cavities that collect sunlight and offer views of the outdoors, prompting visitors to take a seat or wander through the structure like a labyrinth.
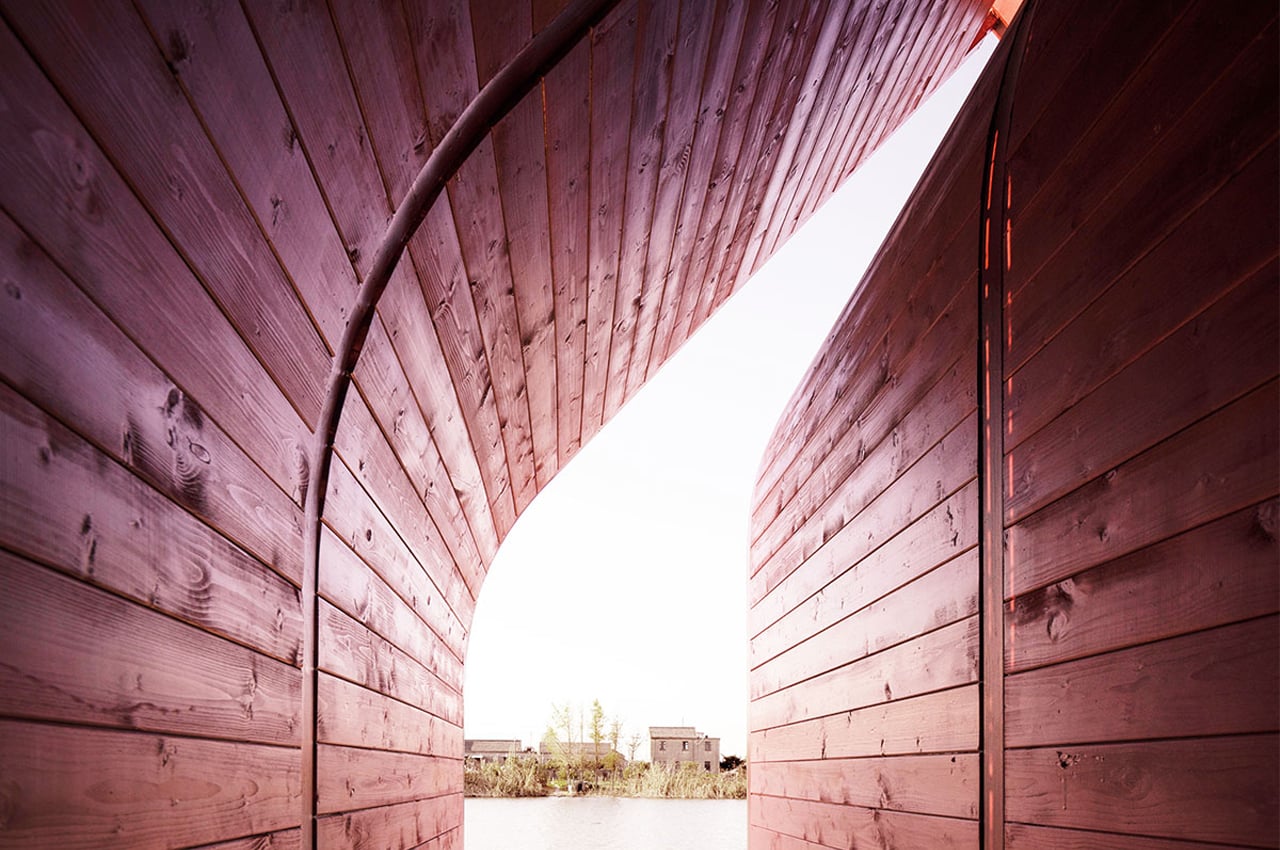
Covering only 50 sqm, the Wood Pavilion #2 finds space and height through an intricate layout that weaves together rooms like an entryway that only leads to a wall and elemental sitting space. The four walls that compose Wood Pavilion #2 have been washed with a red dye, emphasizing the pavilion’s primal lure. In designing the second generation Wood Pavilion, the architects at LIN Architecture took what they learned from the first pavilion and applied it to the second’s construction process.
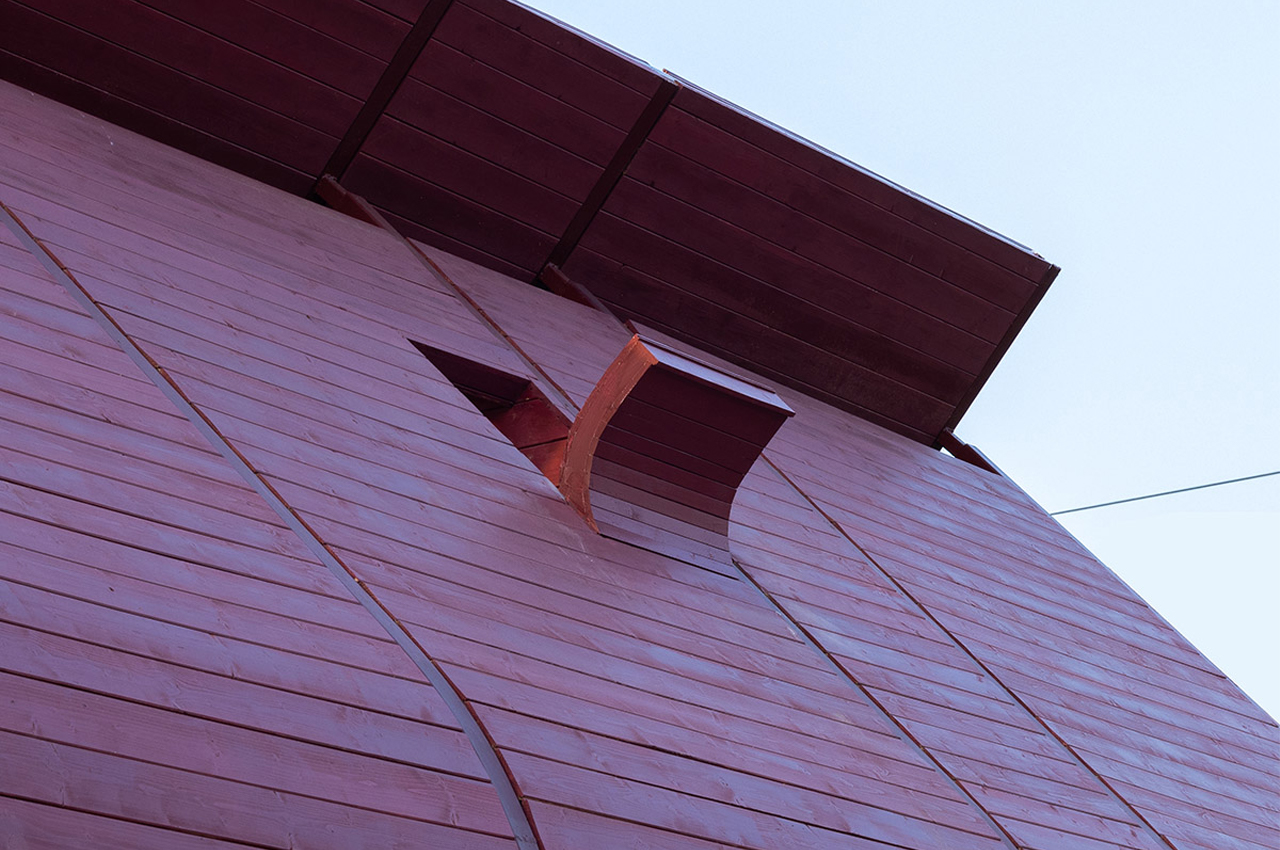
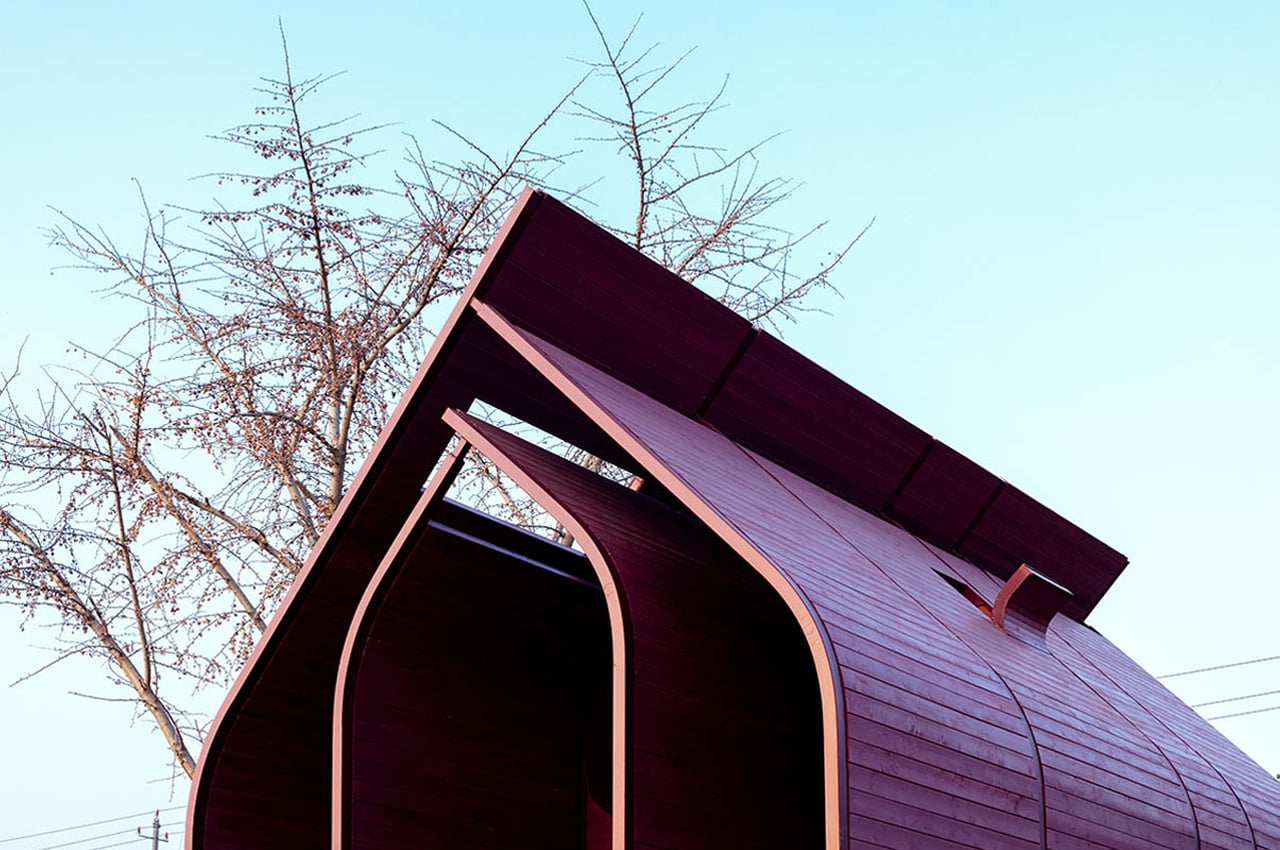
“Based on previous theoretical research,” the architects at LIN suggest, Wood Pavilion #2 is “a prototype combining theory and practice: based on a human scale, each section of the pavilion is used to set different spaces to guide people and their interaction patterns.”
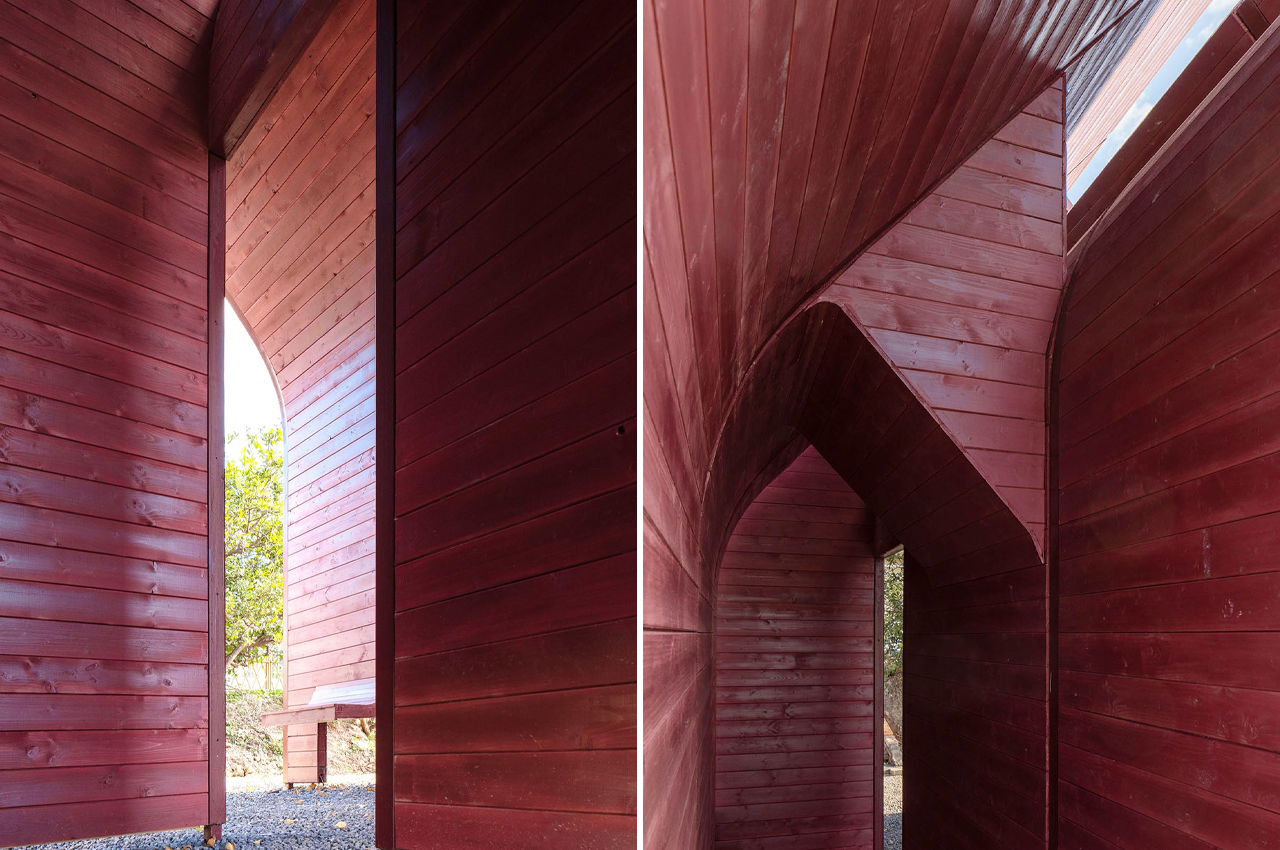
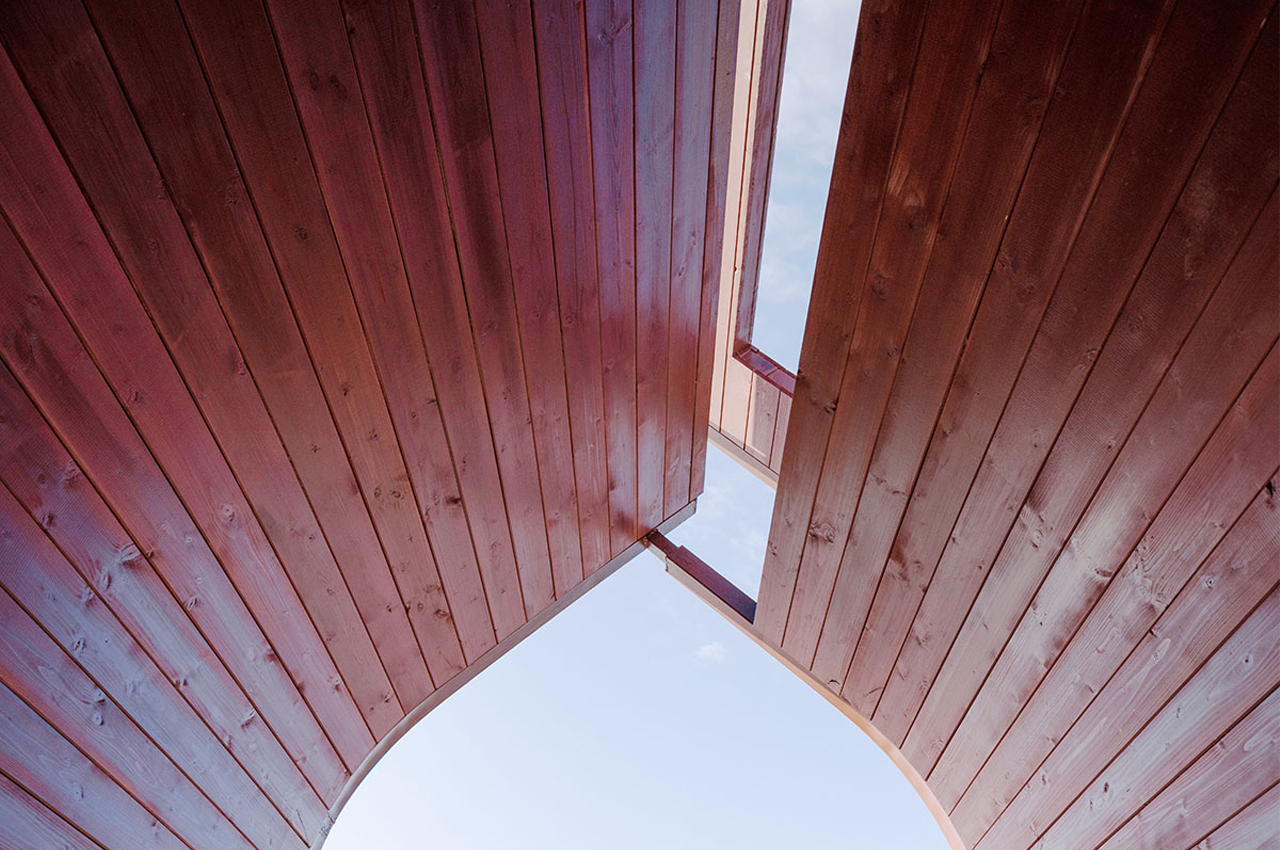
Firstly, Wood Pavilion #2 maintained a human-centered layout and then looked to proxemic, behaviorology, and ergonomics to further develop the structure’s pathways spatial personality. Finding harmony in the surrounding architecture and community, “Wooden Pavilion #2 not only creates a dialogue with the traditional architectural forms of the village but also serves the local residents who, in their leisure time, can communicate and enjoy the harmonious relationship between the architectural space and its surrounding nature.”
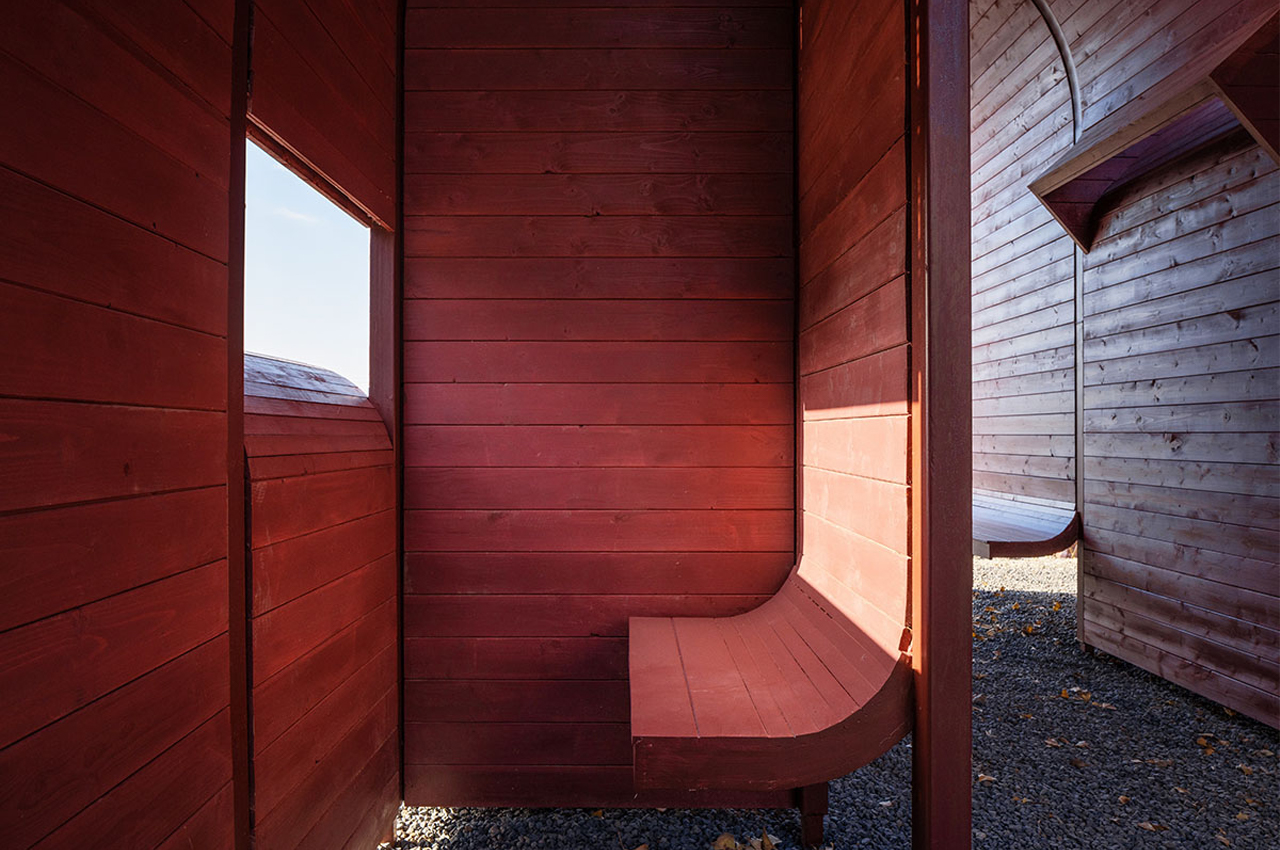
Curved seats provide spots for visitors to take in the views and bathe in the sunlight.
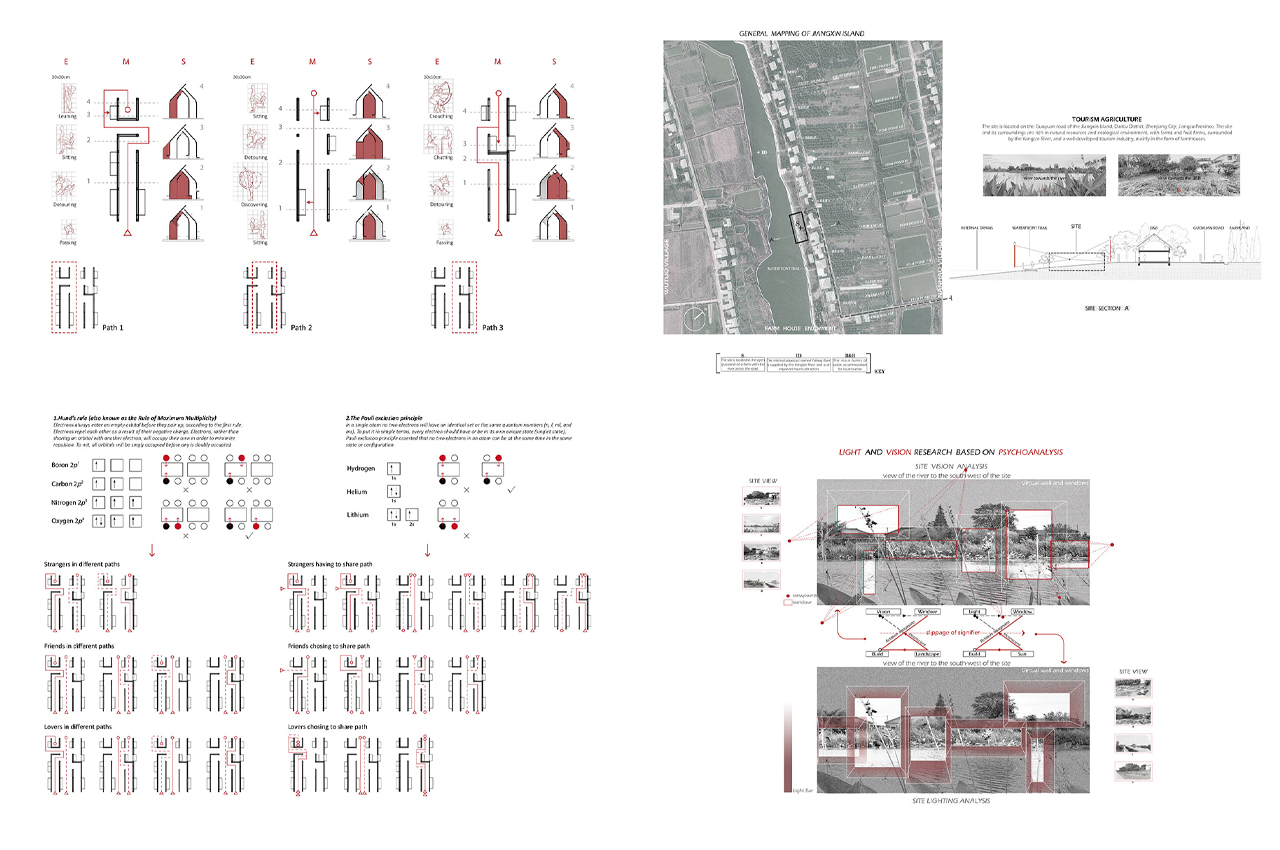
Before constructing the Wood Pavilion #2, architects with LIN studied the human behavior and patterns of the local community.
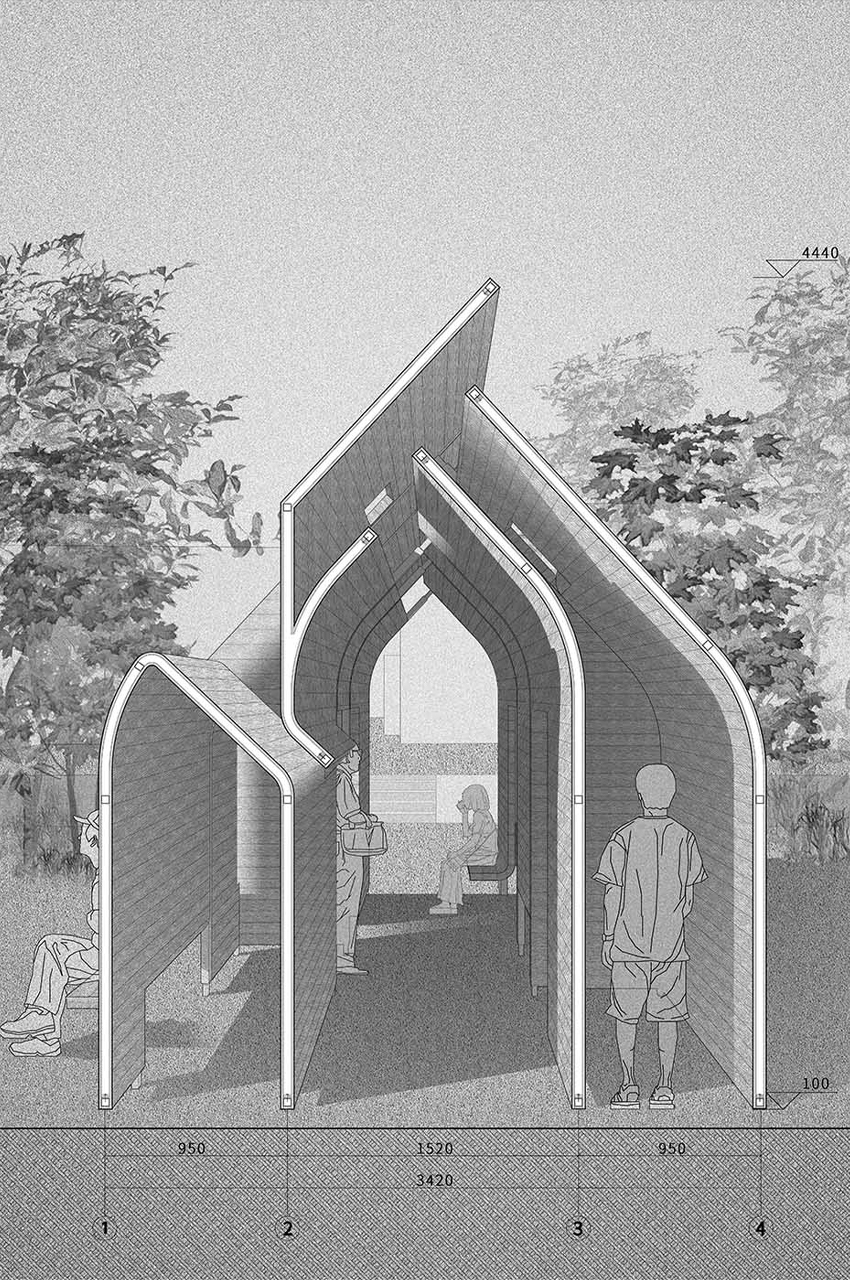
The Wood Pavilion #2 serves to harmonize with the local community’s preexisting architecture.
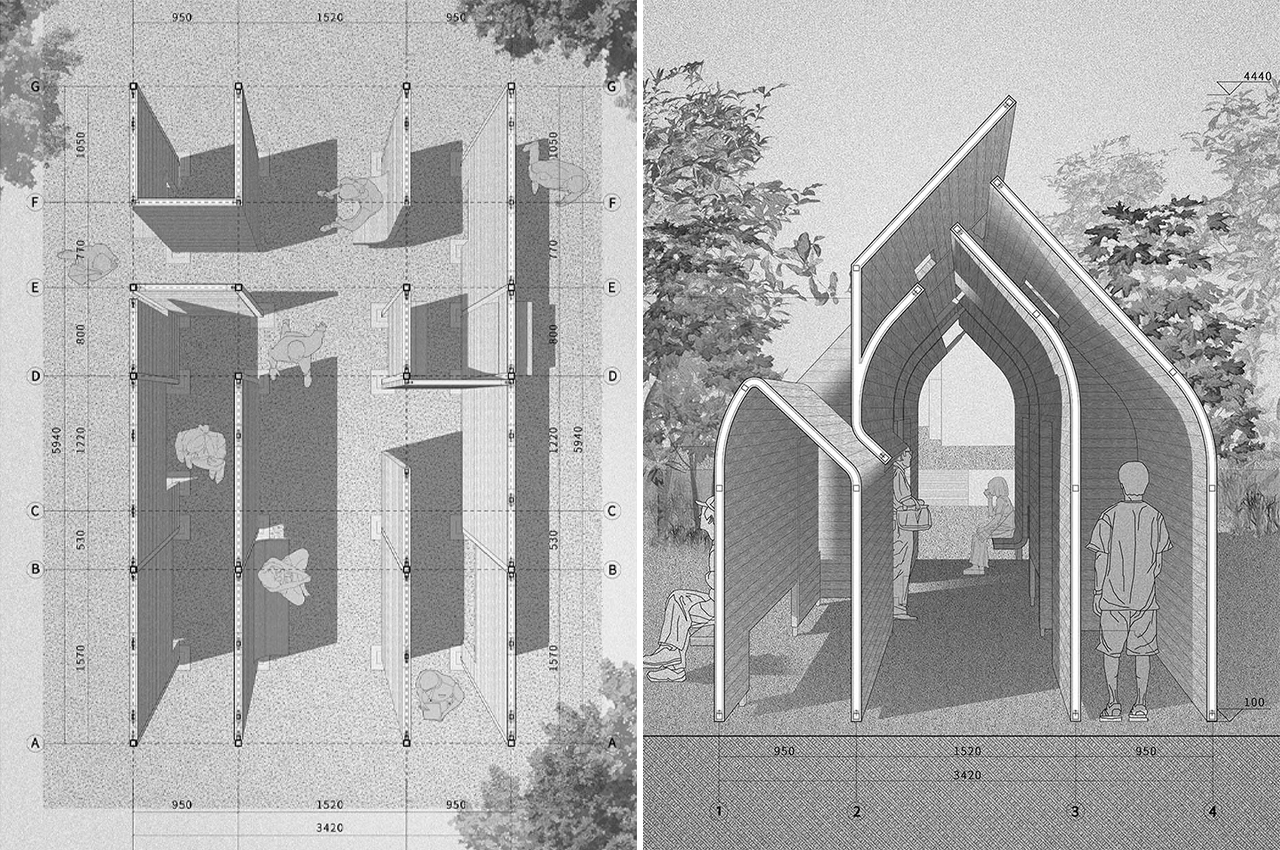
While it appears monolithic for its labyrinth-like layout, Wood Pavilion #2 is sized to human-scale.
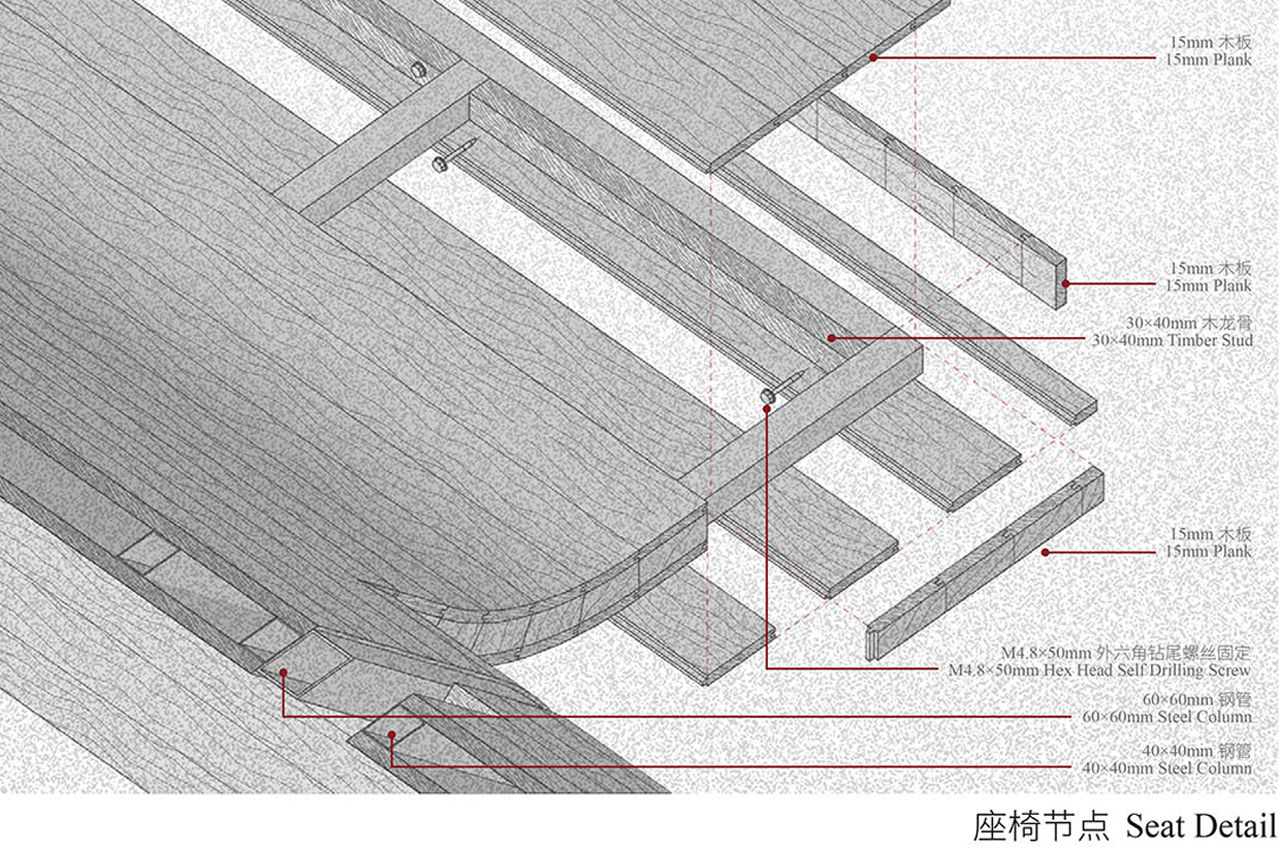
The timber cabin is entirely constructed from timber and interconnected with steel columns and screws.
The post Human behavior defines the layout of this elemental pavilion to bring visitors a unique spatial experience first appeared on Yanko Design.
Tidak ada komentar:
Posting Komentar