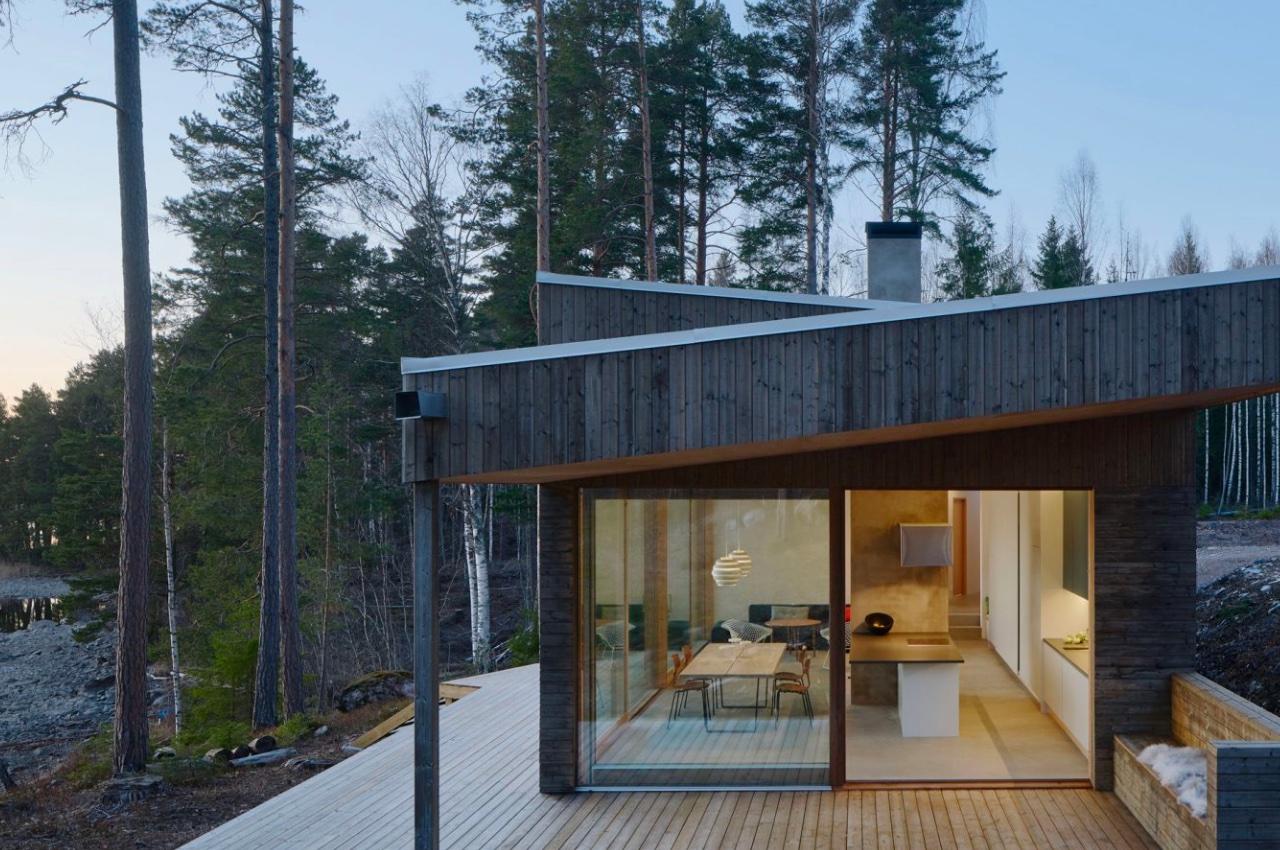
Our living space can really affect our moods, thoughts, and mindset! A happy and peaceful space means a happy and peaceful mind. Hence, it’s extremely important we create our homes in accordance with what sets our soul on fire! For me, my ideal home would be a cozy little place nestled in the woods. However, not all of us are lucky enough to live amongst nature, but we all would surely love to! Imagine yourself surrounded by lush greenery, in the midst of nature, miles away from all your urban worries – sounds like heaven to me. And this collection of architectural designs aspire to be that heaven for you! These are beautiful homes in forests that will not only calm and soothe you, but even heal you in a way. From a circular home inspired by a cut tree trunk to a lake house in the Swedish forest – these warm and wholesome spaces will hopefully capture your heart, the way they did mine!
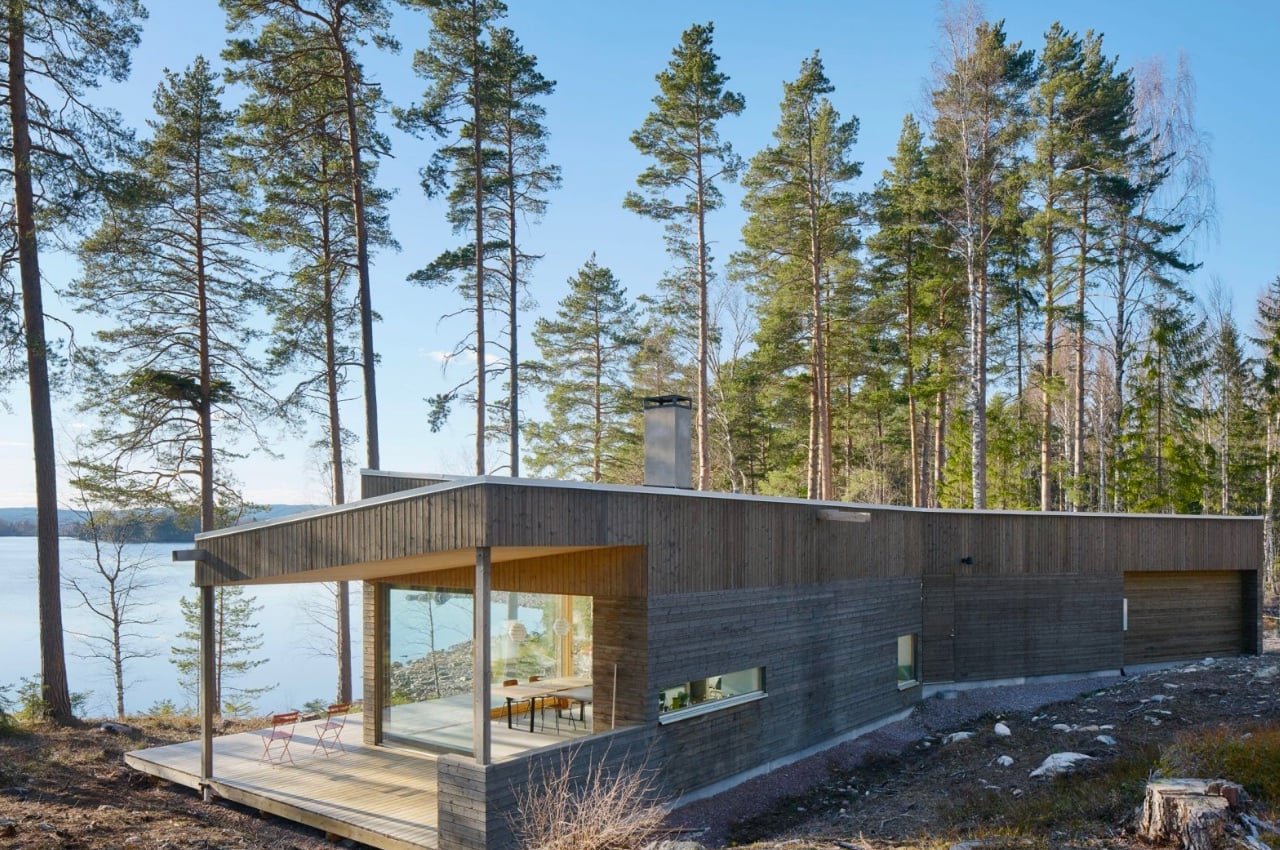
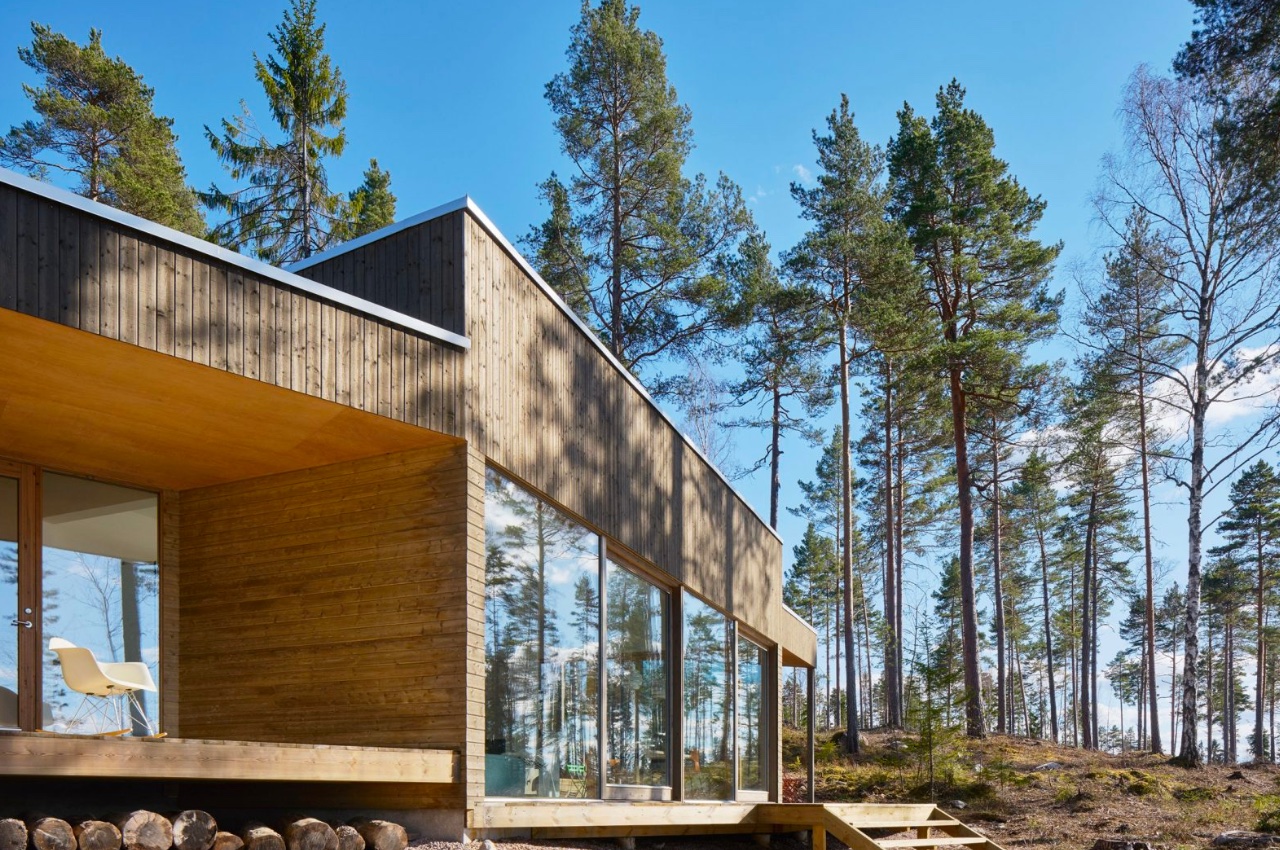
Dive Architects built a beautiful lake house in a forest to the north of Stockholm. The home was designed to “merge with nature”, and become a harmonious part of the surrounding birch and pine forest. It seems as if the timber-framed home is sloping towards the lake, making for an intriguing sight! The home has been divided into two sections – one for sleeping, and one for living. A serene courtyard at the entrance, the forest to the east, and the lake to the west, make this the most perfectly positioned home ever! It is surrounded by breathtaking views on all sides.
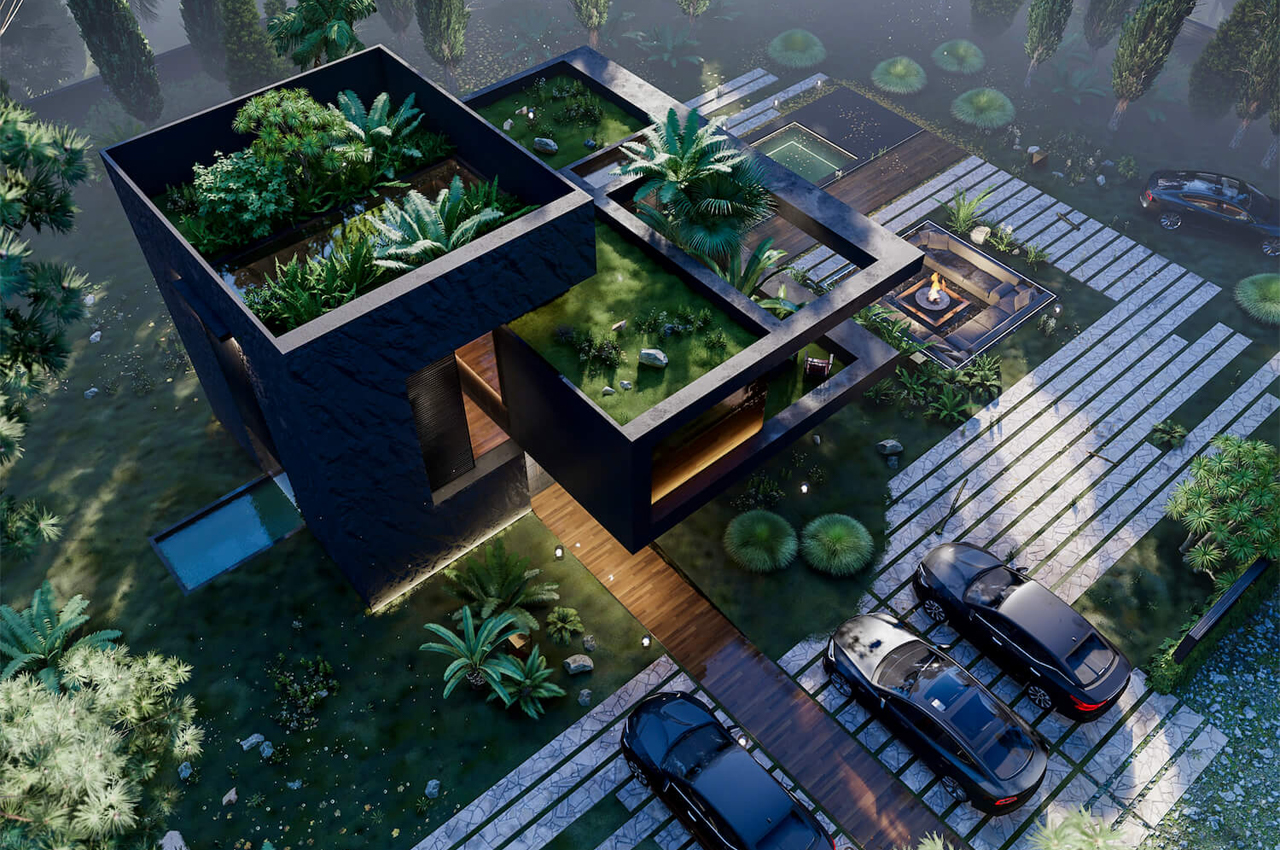
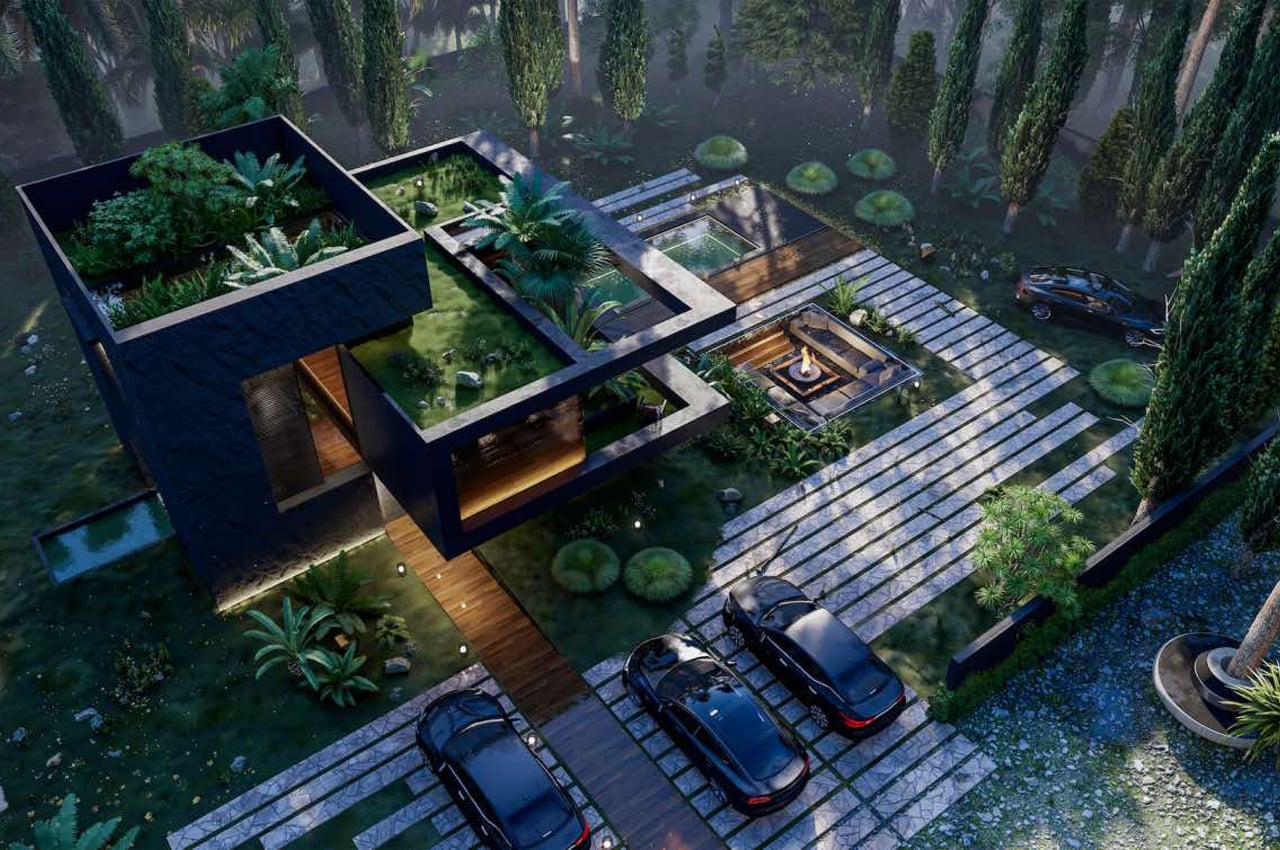
Hugging House is a large, bi-level, cantilevered home located somewhere with dense forestry and overhead treetop canopies. The two sections that comprise Hugging House merge together as if in an embrace. Concrete slabs comprise the home’s surrounding driveway that leads to the ground level and outdoor leisure areas. Describing the design in his own words, Veliz Arquitectos notes, “We have taken advantage of the slopes of the land in order to create visual connections at different heights with the existing vegetation and beyond the landscape, as well as [used] the premises with which we always try to characterize the project.”
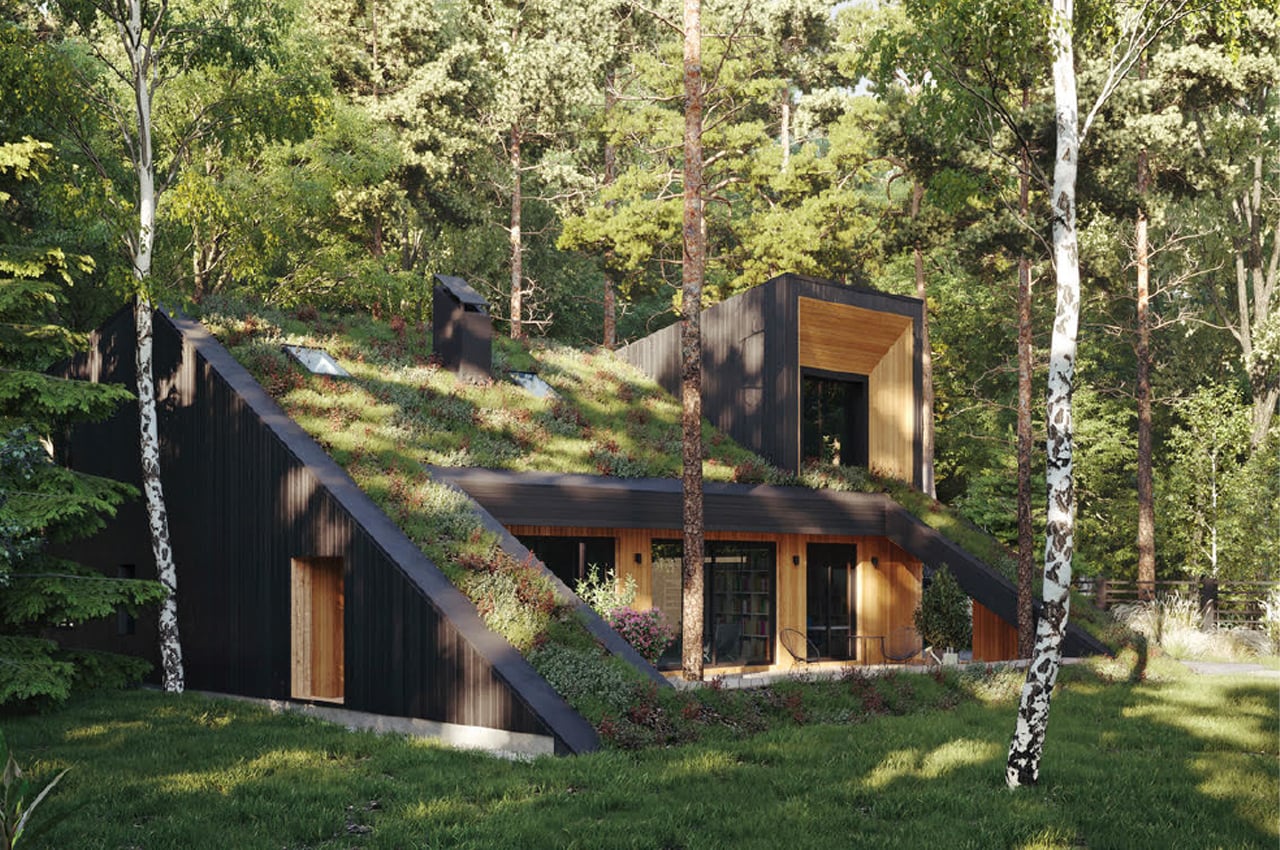
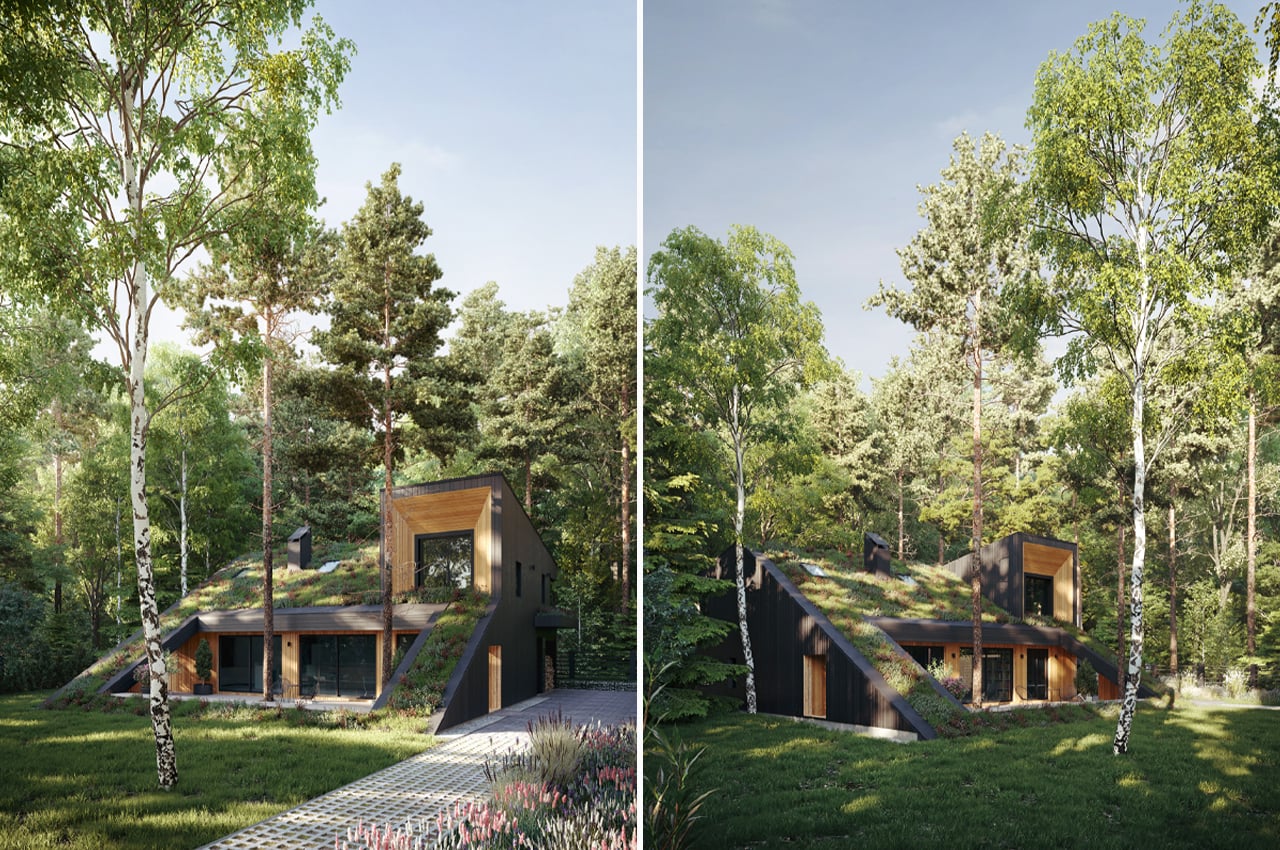
Snegiri Architects, a firm based in Saint Petersburg, Russia, finished work on a passive residence called Hill House, complete with a living green roof that merges the home with the nearby forest. Managing to preserve the forested lot’s preexisting trees, Snegiri Architects built Hill House to be entirely integrated into the surrounding environment. Plotted with diverse plant life and shrubbery, Hill House’s living green roof sprawls with a grass carpet filled with stonecrop and dwarf plants including chamomile and sedum. The gradual incline of Hill House’s green roof conceals the home’s structural presence, bringing the home inch by inch into the bordering woods.
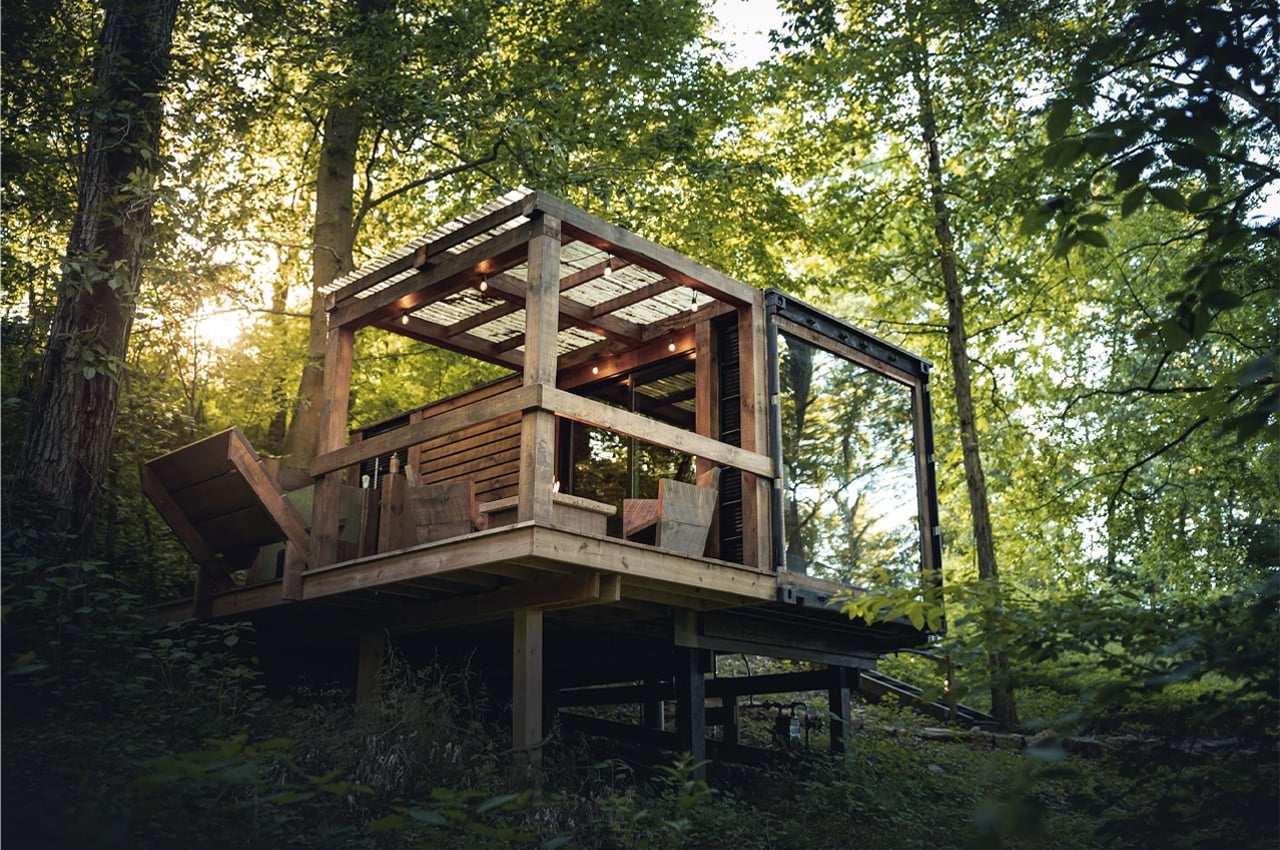
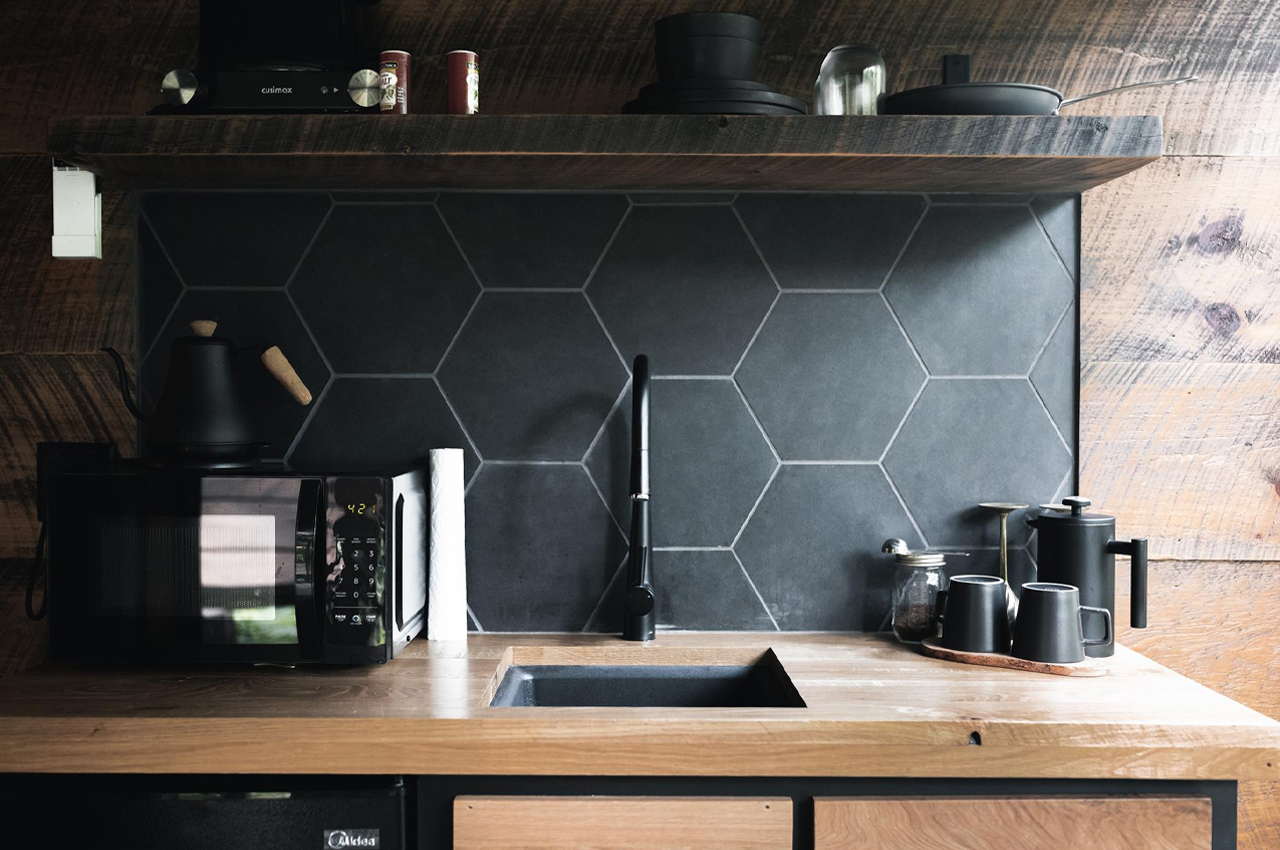
Ela, a tiny home currently available for booking on Airbnb, is one of two shipping containers turned cabins designed by Bethany Hershberger that sits in the forested clearing of Walnut Creek, Ohio. Arriving at the tiny home, guests descend a long timber staircase that brings them to the forest floor where Ela is located. Situated on a slight incline, Ela emerges from the trees on an exposed wooden foundation that carries the shipping container and outdoor leisure area. Accessible via a folding loft step ladder, the outdoor living area features a lounging area with plenty of chairs, a natural gas fire pit, an outdoor shower, and a tub. From the shower to the deck chairs, Ela finds warmth in natural wooden accents and textured glass elements to create a private, yet intimate leisure area.
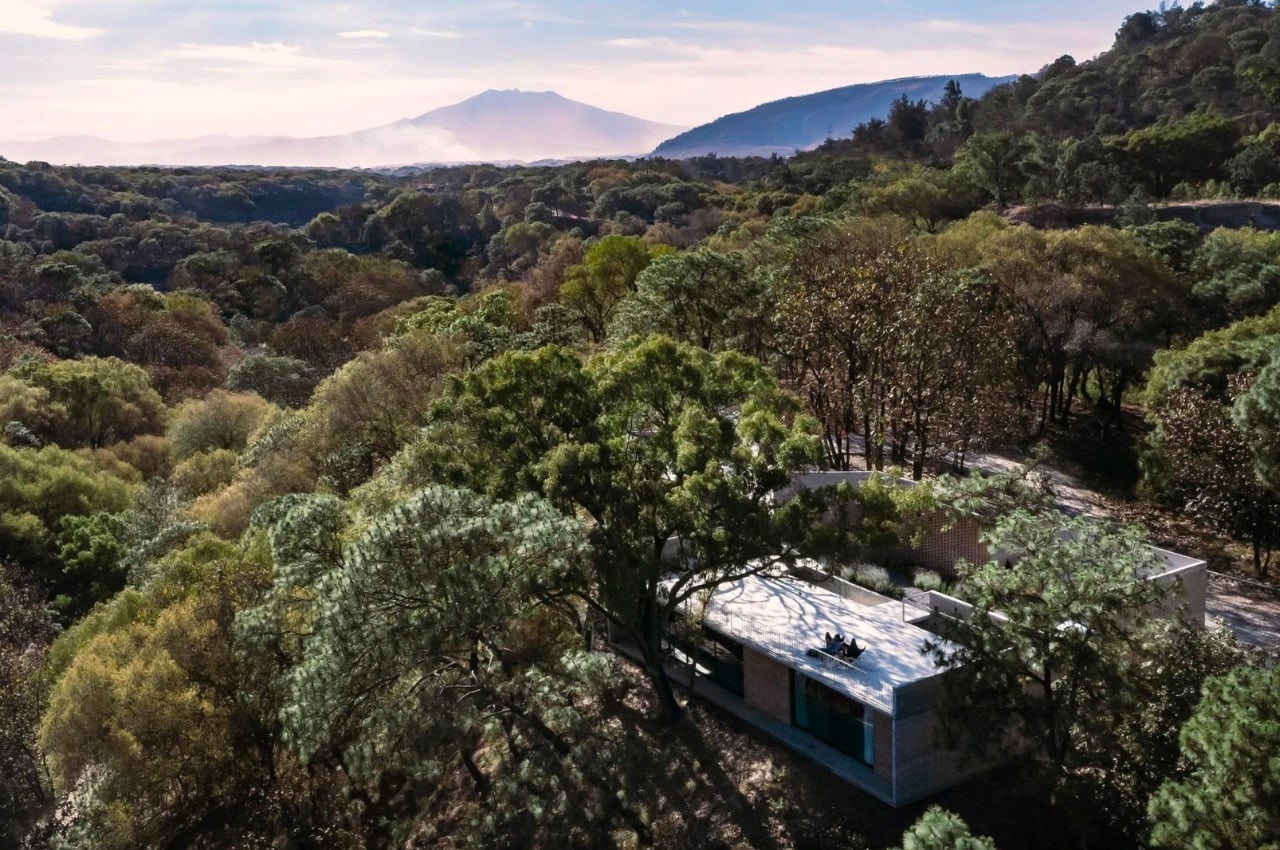
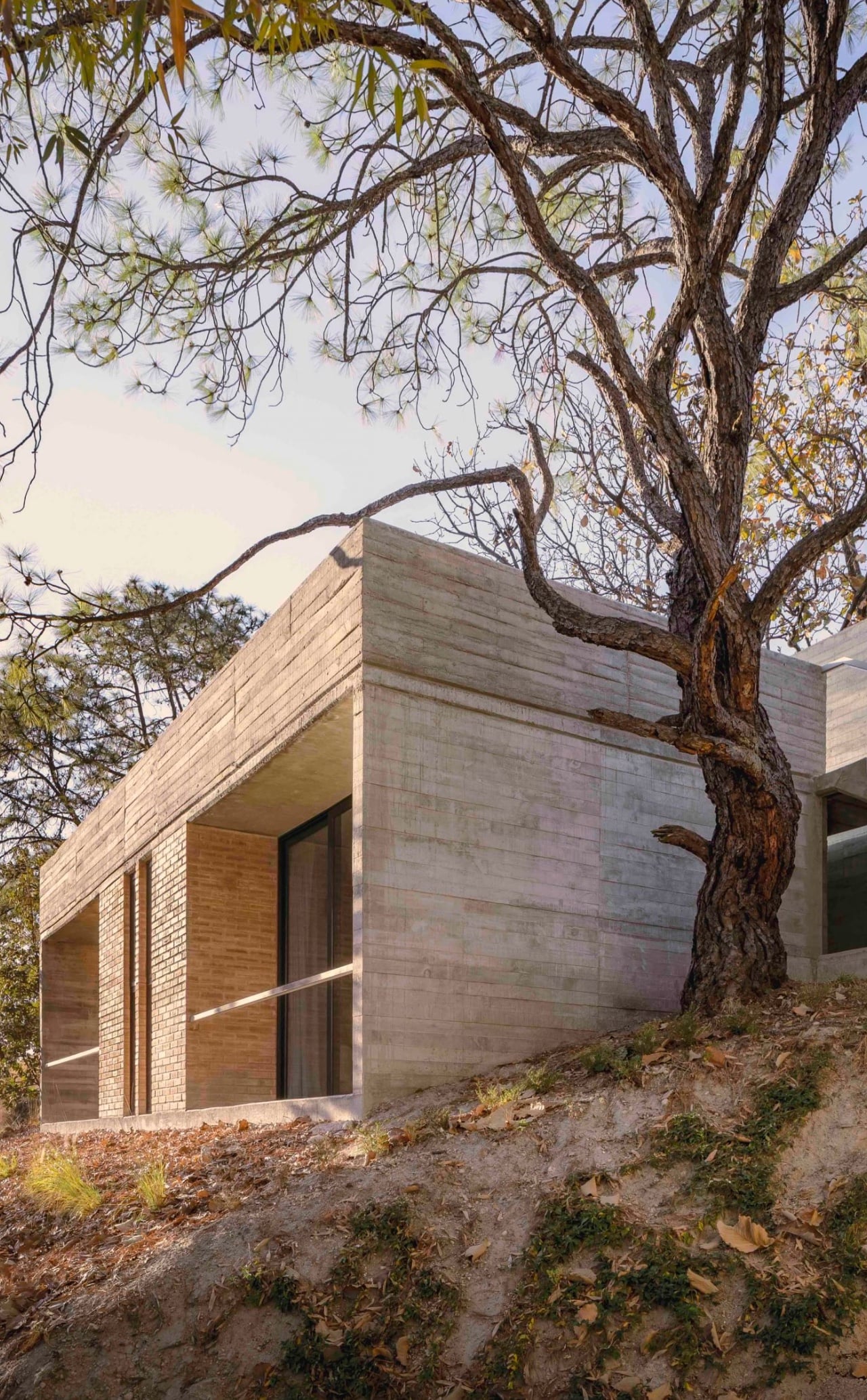
René Pérez Gómez designed Casa Amapa, a concrete home, situated in the Primavera Forest near Guadalajara, Mexico. The home has been artfully positioned around a series of trees, hence minimizing any impact on the surrounding forest, and creating an intimate connection to nature. Gómez built it as a retreat to think, contemplate, reflect and go inwards. He also integrated it into a hillside, creating two levels in the sloping home. The first level houses the living space, whereas the second level consists of roof terraces, viewing platforms and a little garden.
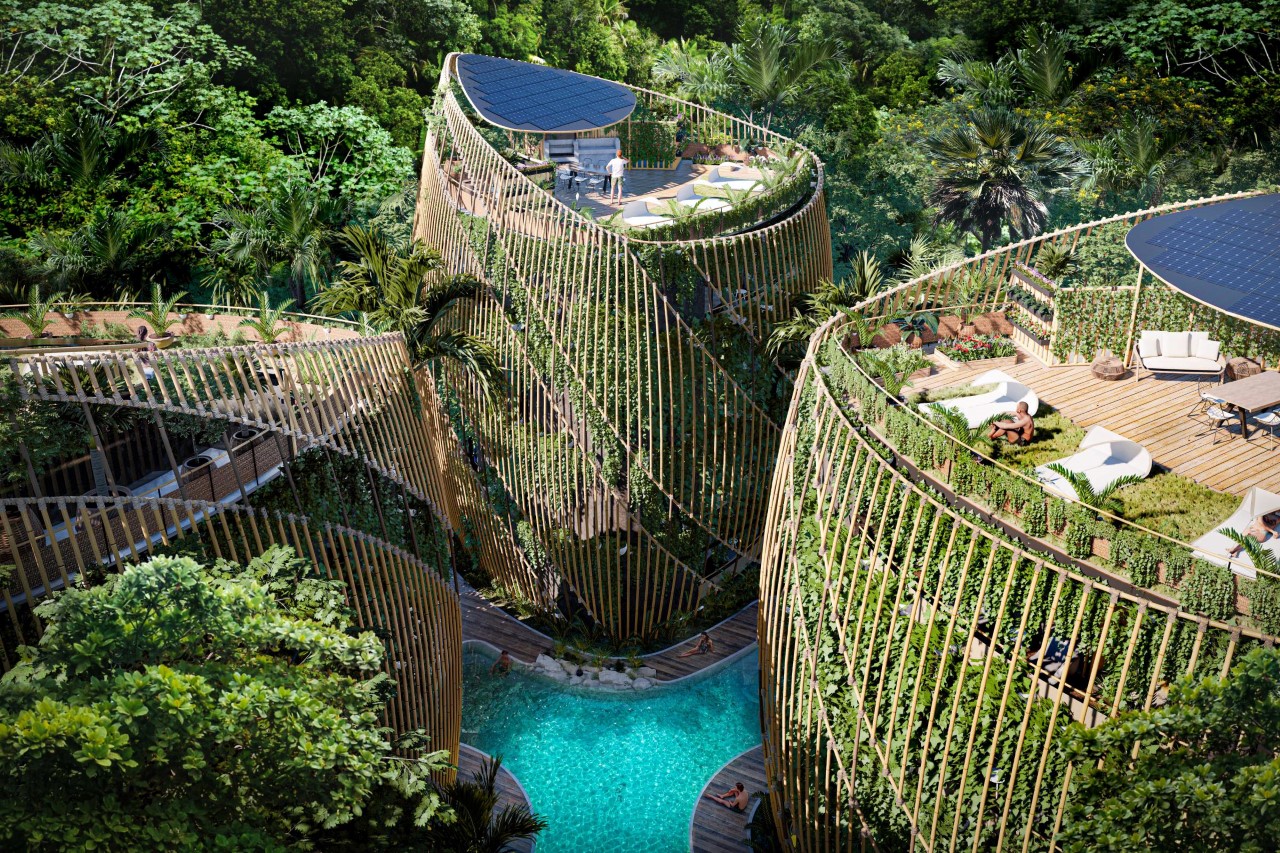
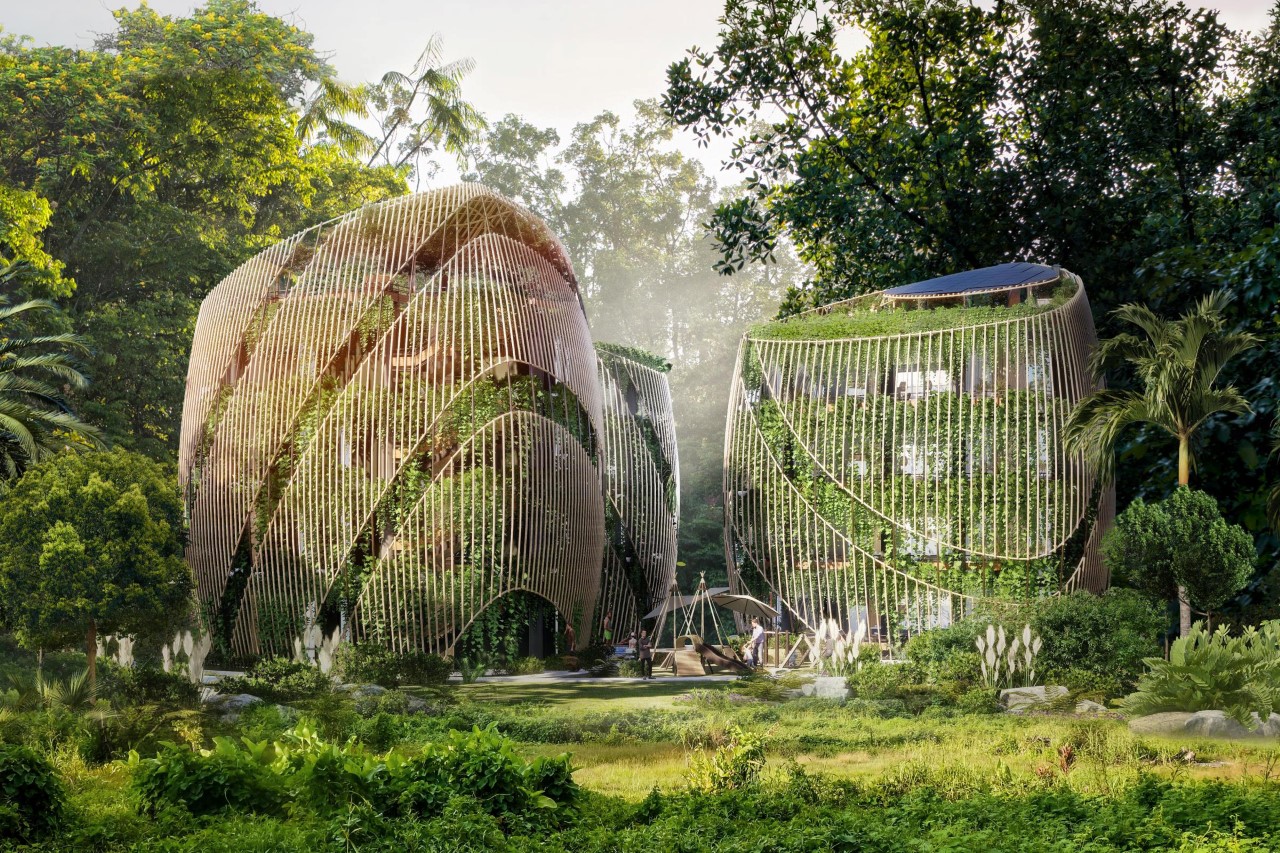
Designed by Mexico-based Sanzpont Arquitectura, ‘Living In The Noom’ puts you in the lap of nature and luxury. Its sanctuary-esque design focuses on three broad pillars – Wellness, Sustainability, and Flexibility. The community features multiple 4-storeyed houses with a uniquely alluring triangular shape, characterized by vertical bamboo channels and a vertical forest growing on the outer facade of the building. Finally, the structure culminates in a terrace on the fifth floor that has solar panels for harvesting energy, and an urban garden where the residents can grow their own food.
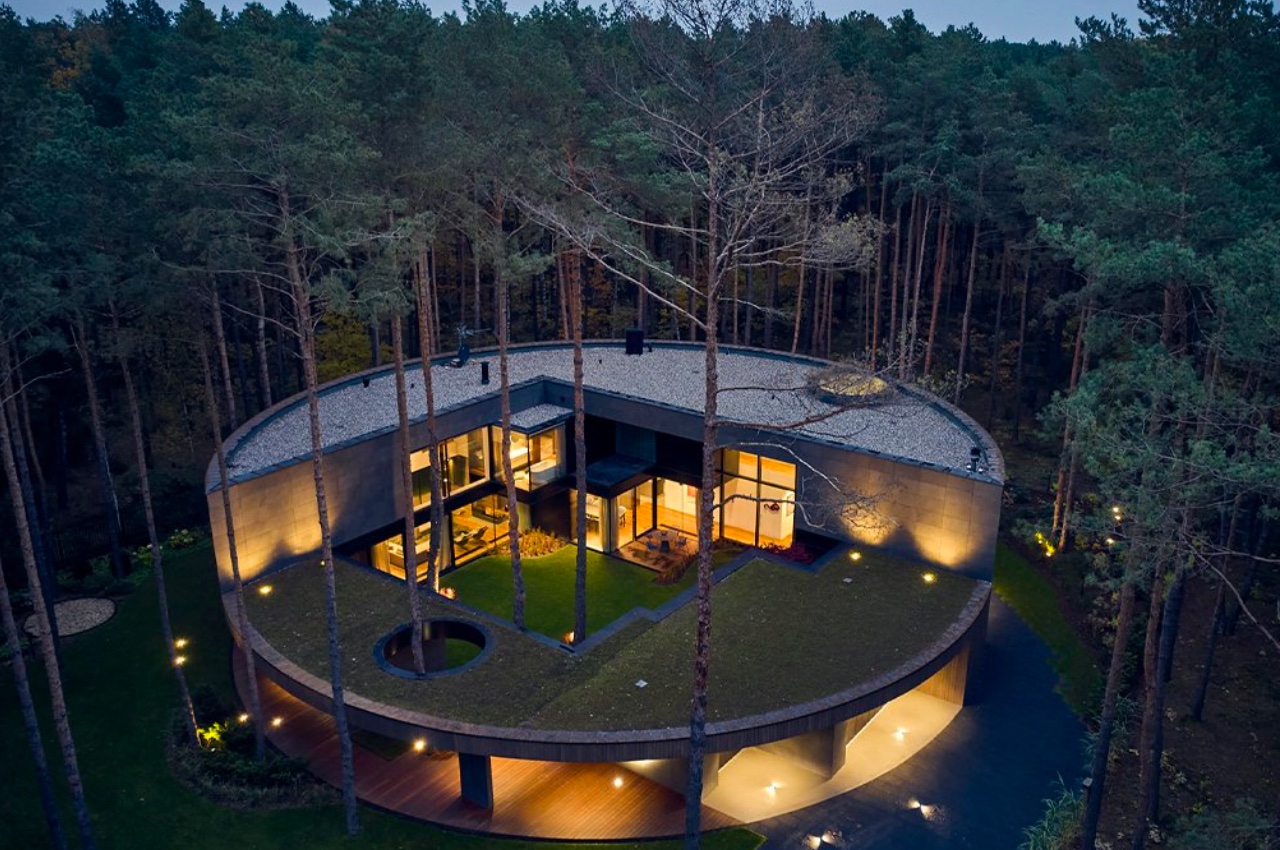
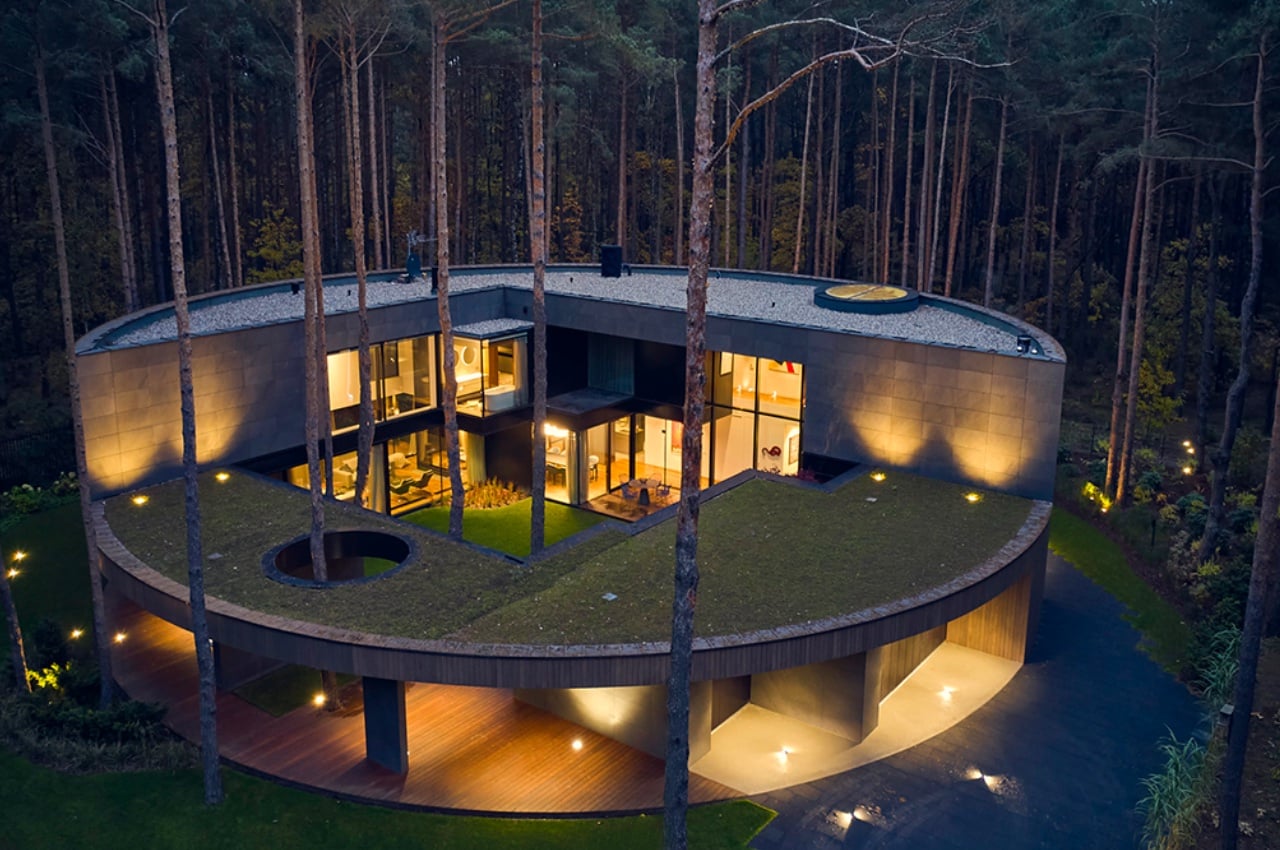
Circle wood is a 400 sqm building complete with an overhanging oval frame that encloses the garage as well as an open spa area – all very well ’rounded up’ so the zones seamlessly flow into one another. Every part of the design from its form, the material, and the color palette was carefully chosen so that it would merge into the landscape and also offer privacy to the residents. The exterior features elegant and knotless panels of okume wood that were sourced from West Africa. This choice of cladding material was also instrumental in making the residence naturally blend into the pine forest.
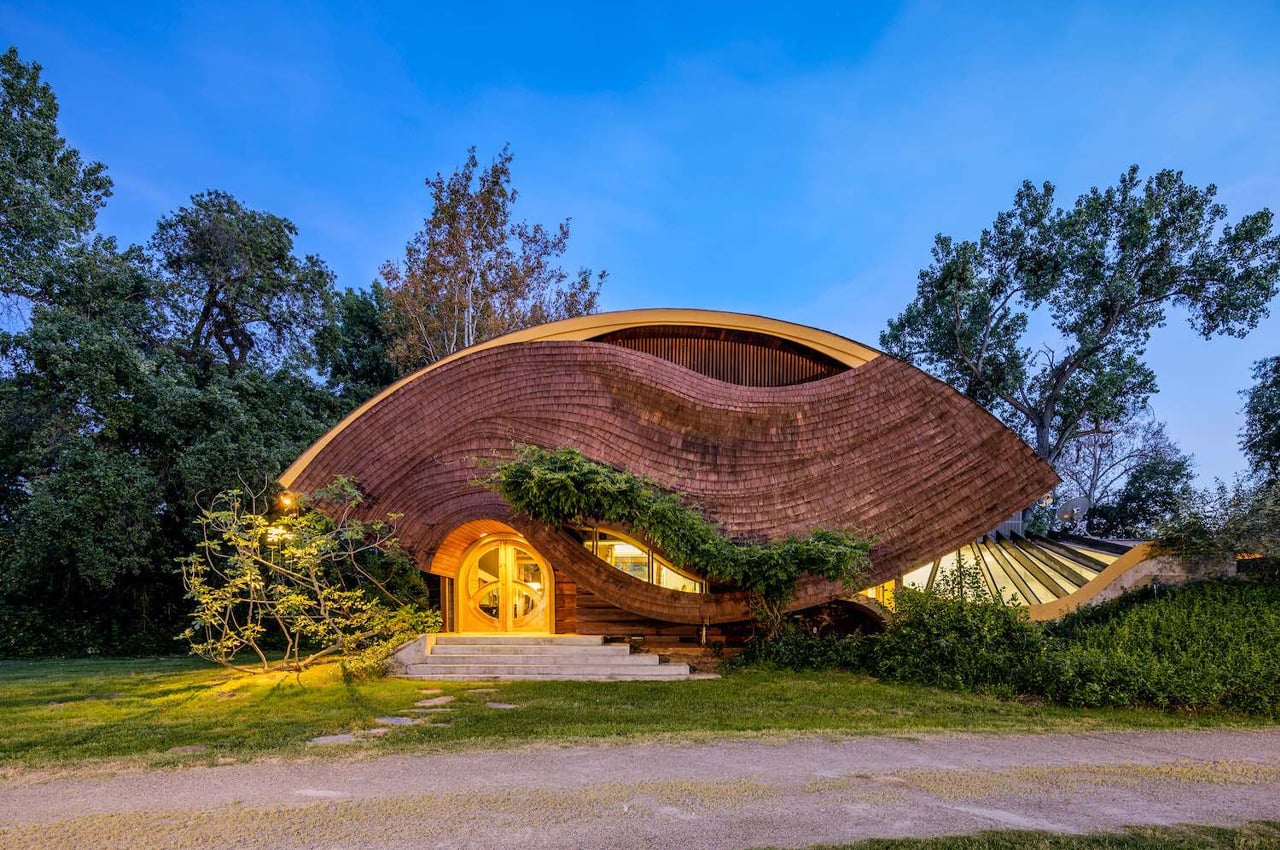
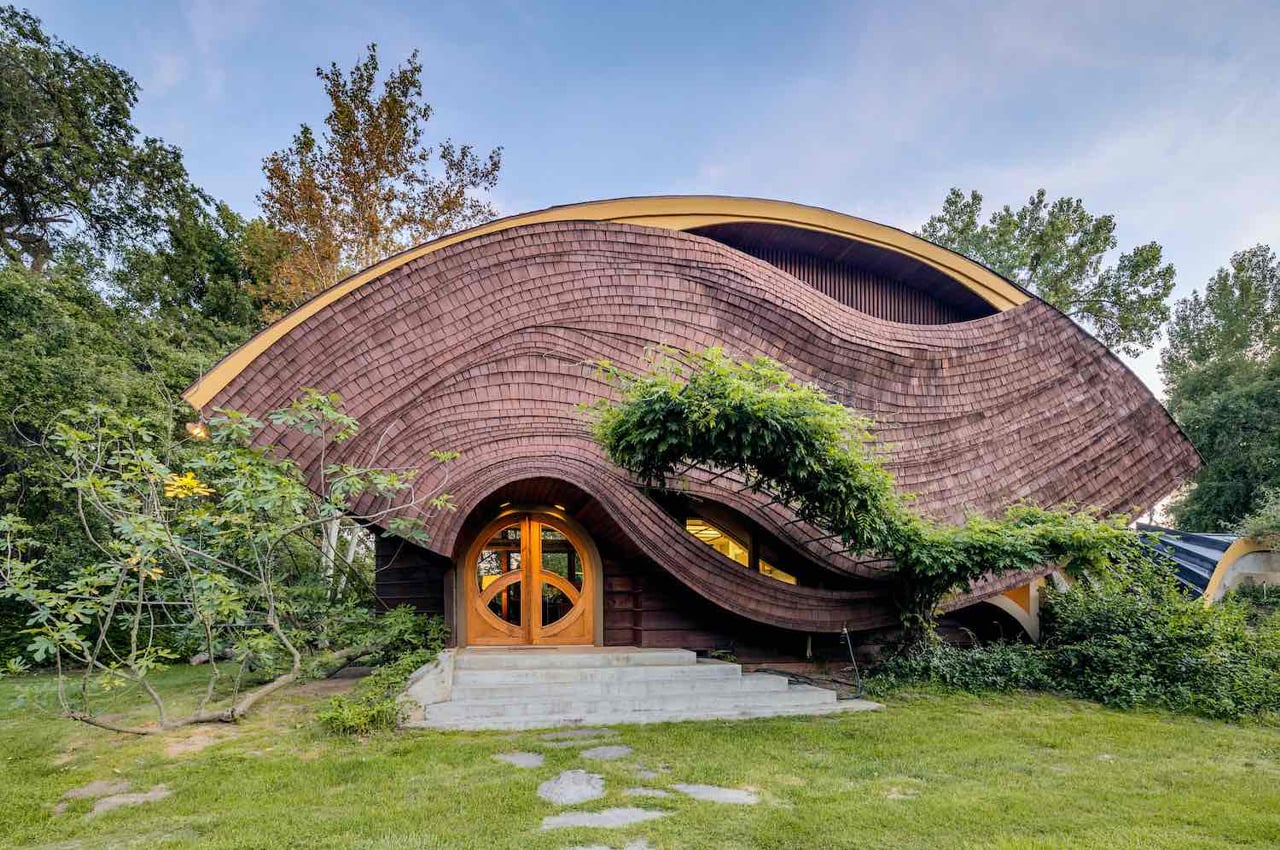
Located in Sanger, California, The Creek House is a home residence built by Arthur Dyson who used the philosophy of organic architecture to guide the home’s design and construction. Widely considered an adamant proponent of organic architecture, award-winning architect Arthur Dyson designed and constructed The Creek House, one of his organic residential staples. Located on Collins Creek,
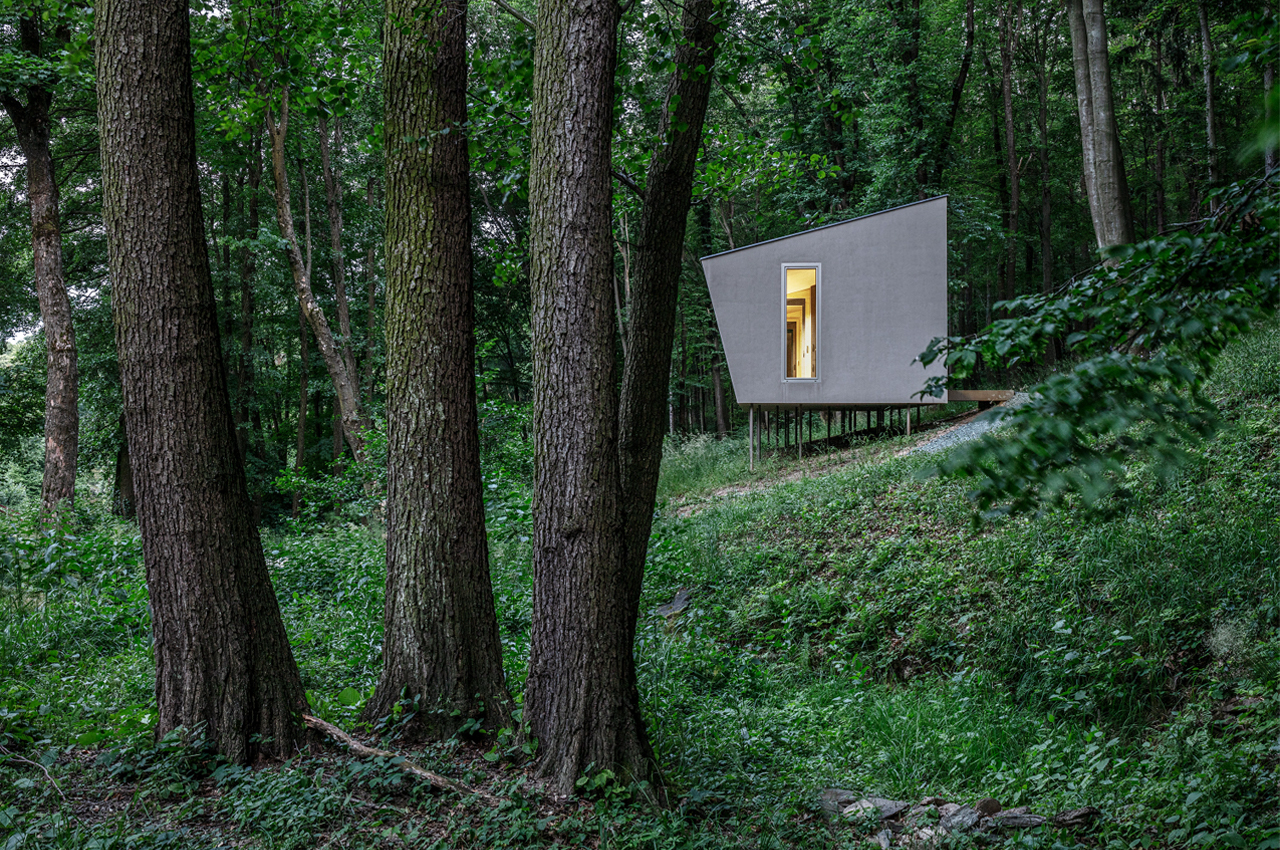
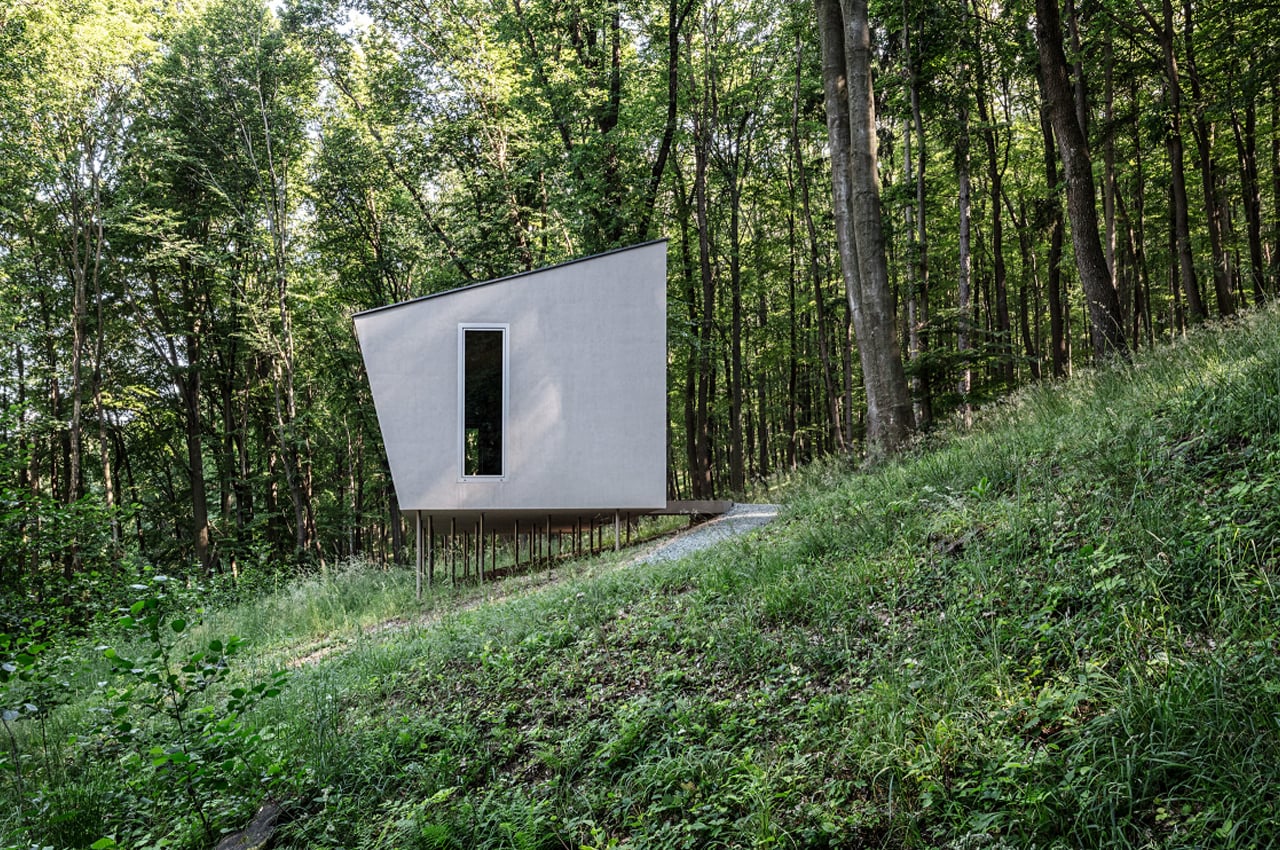
Designed by Attila Béres and Attila Hideg, Cabin Moss seems to float atop an area of untouched forest ground, one of many choices made to preserve and respect the natural world that surrounds the cabin. Describing the home’s stilt-based foundation, the architects at Béres note, “Thin stilts are carefully located so that we could keep and protect the roots of the surrounding trees. No need for any excavation or filling with machines that ruin the natural context. The structural system of the house had been created so that it offers some flexibility for this effort at realization.”
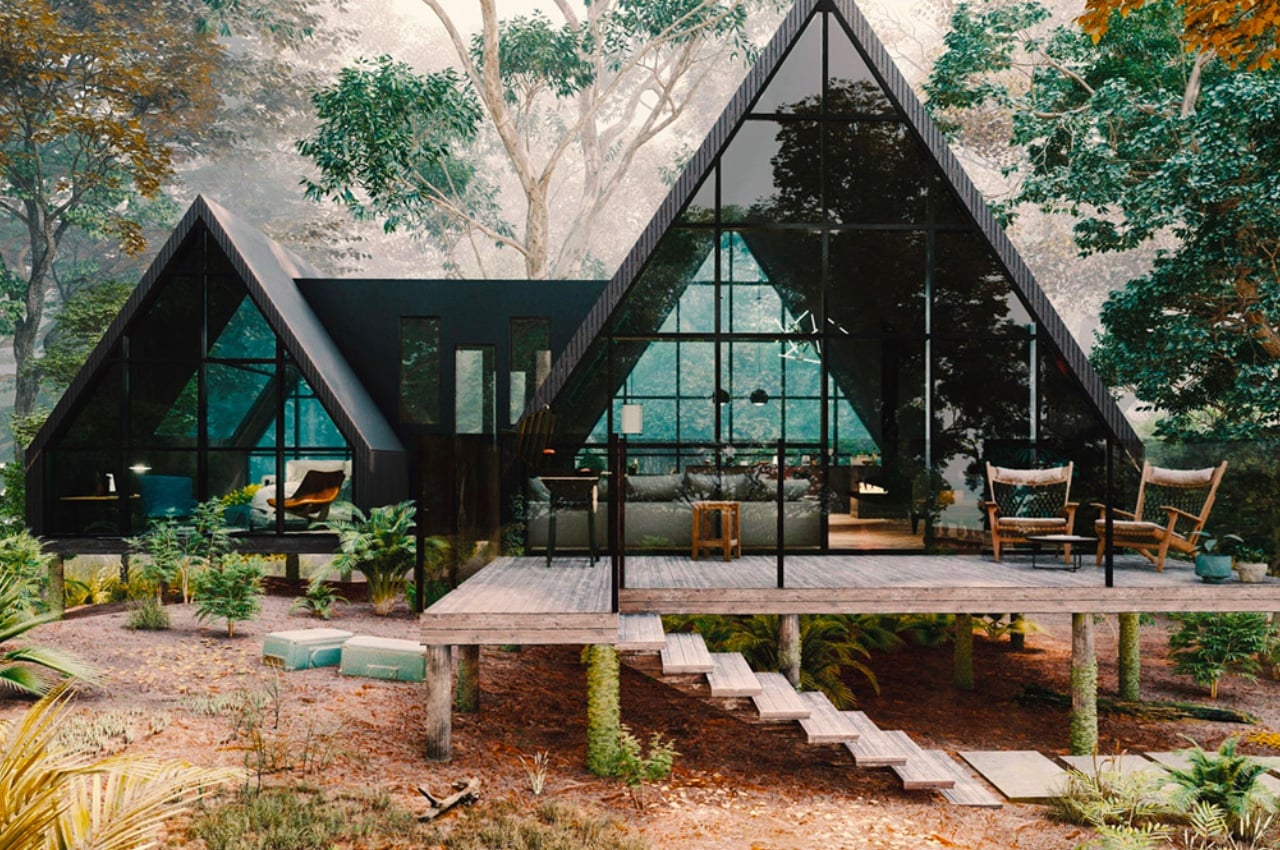
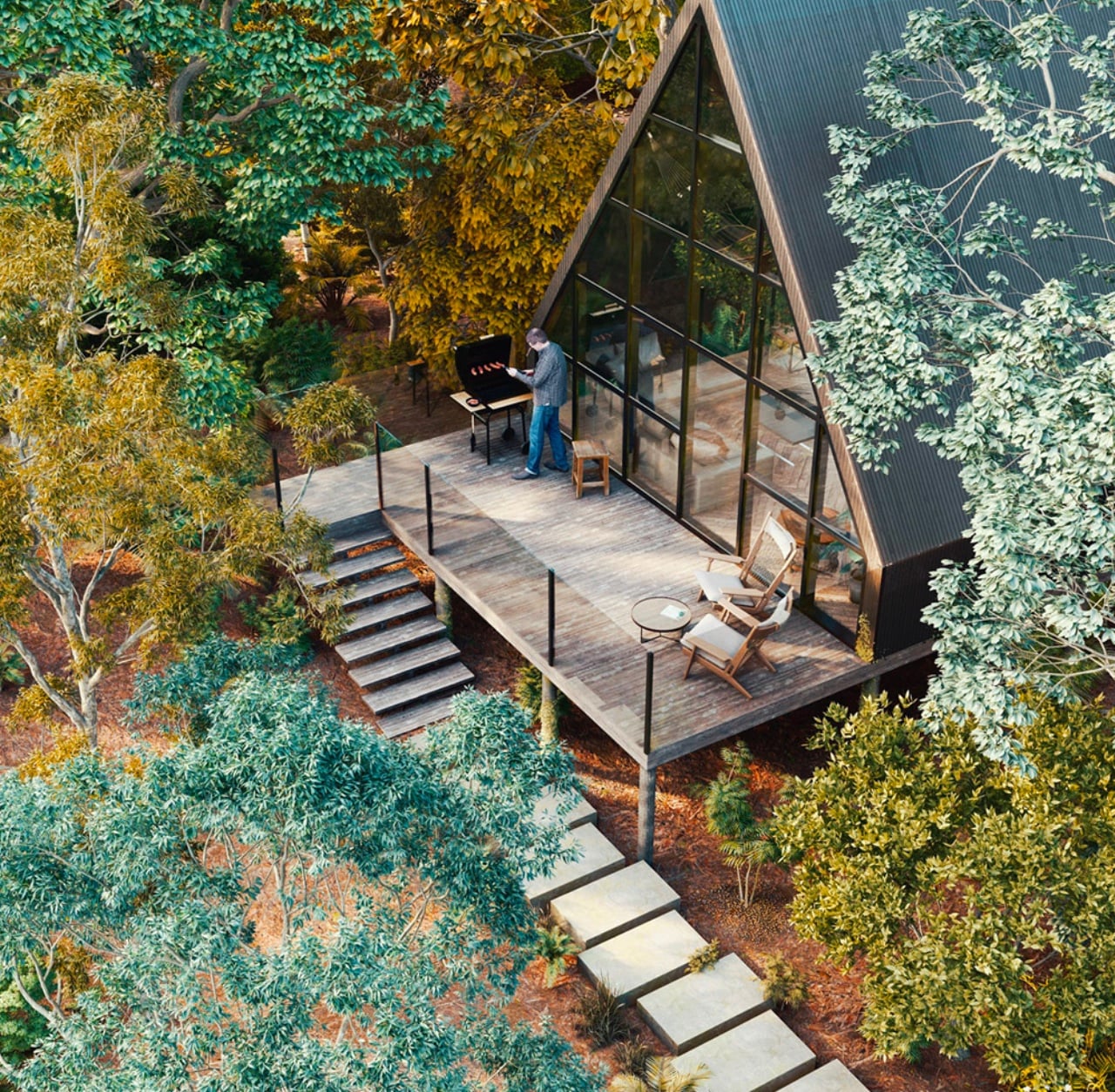
Modern, minimal, and clean, the Lima cabin boasts an A-frame structure, although it cannot be compared to the traditional A-frame cabins we are so used to. Exquisitely pleasing to the eyes, yet highly functional, the cabin features two main areas or spaces. The two pyramid-shaped structures (which almost look like mountains, as the cabin has been inspired by the surrounding mountains!) represent these two spaces, and they are connected by a corridor, creating an open and spacious holiday home, while efficiently utilizing the square footage of the space. The living room is a beautiful communal space, wherein the residents of the home can lounge about, interact and connect. The wooden kitchen counter and dining table serve as intimate meal spots, where you can share a meal with your family and friends, and nurture the shared holiday spirit.
The post Sleek homes in forests designed to rejuvenate you + bring some balance to your life! first appeared on Yanko Design.
Tidak ada komentar:
Posting Komentar