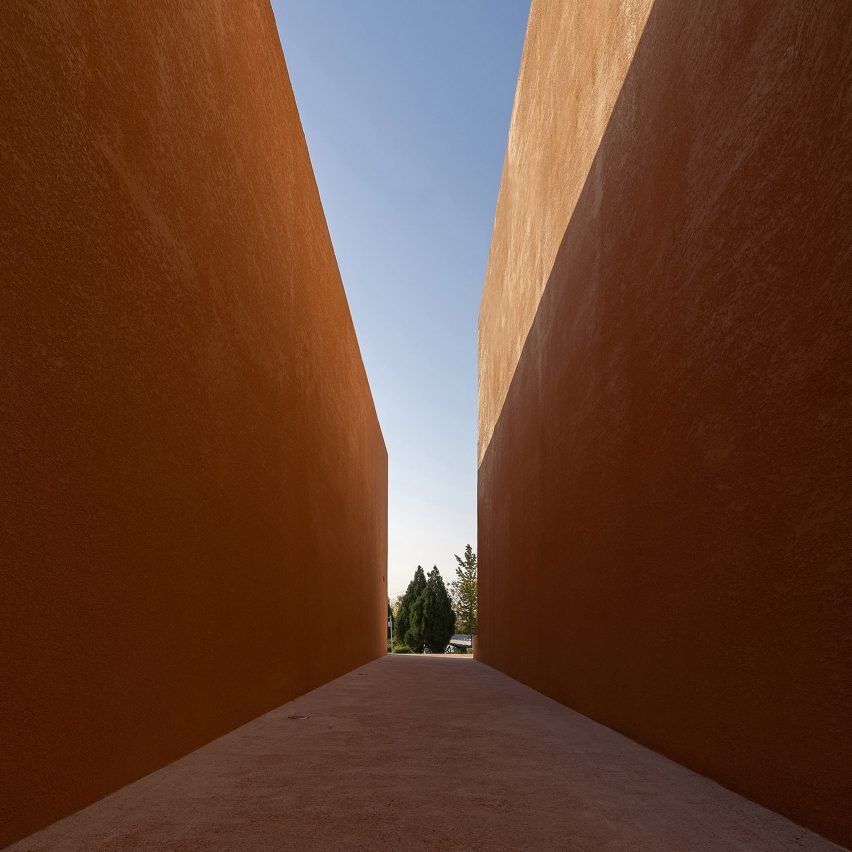
Architecture firm Studio 10 has used tall concrete walls covered in earth-coloured render to envelop this ceremonial hall at Longshan Cemetery in Jiaozuo, China.
Named Hall of Immortality, the space of contemplation for up to 50 people has been shortlisted in the cultural building category of Dezeen Awards 2021.
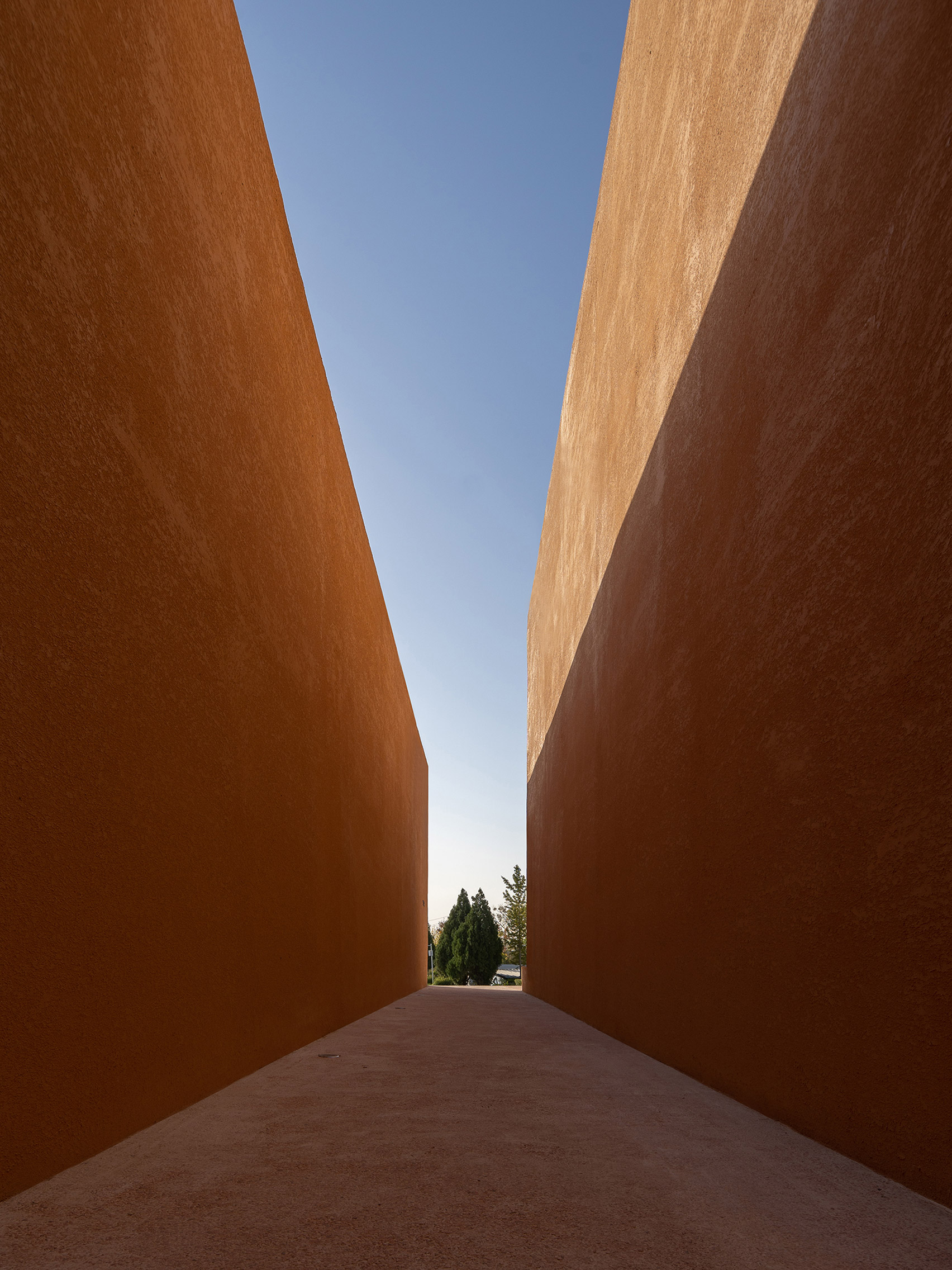
Its tall walls are designed to shut out the noise and dust from its immediate surroundings, which are currently used for the burning of incense and joss paper, or "ghost money", during burial rituals.
Shenzhen-based Studio 10 said it is intended to offer a "quiet and introverted" counterpoint to these elaborate and traditional rituals for younger generations.
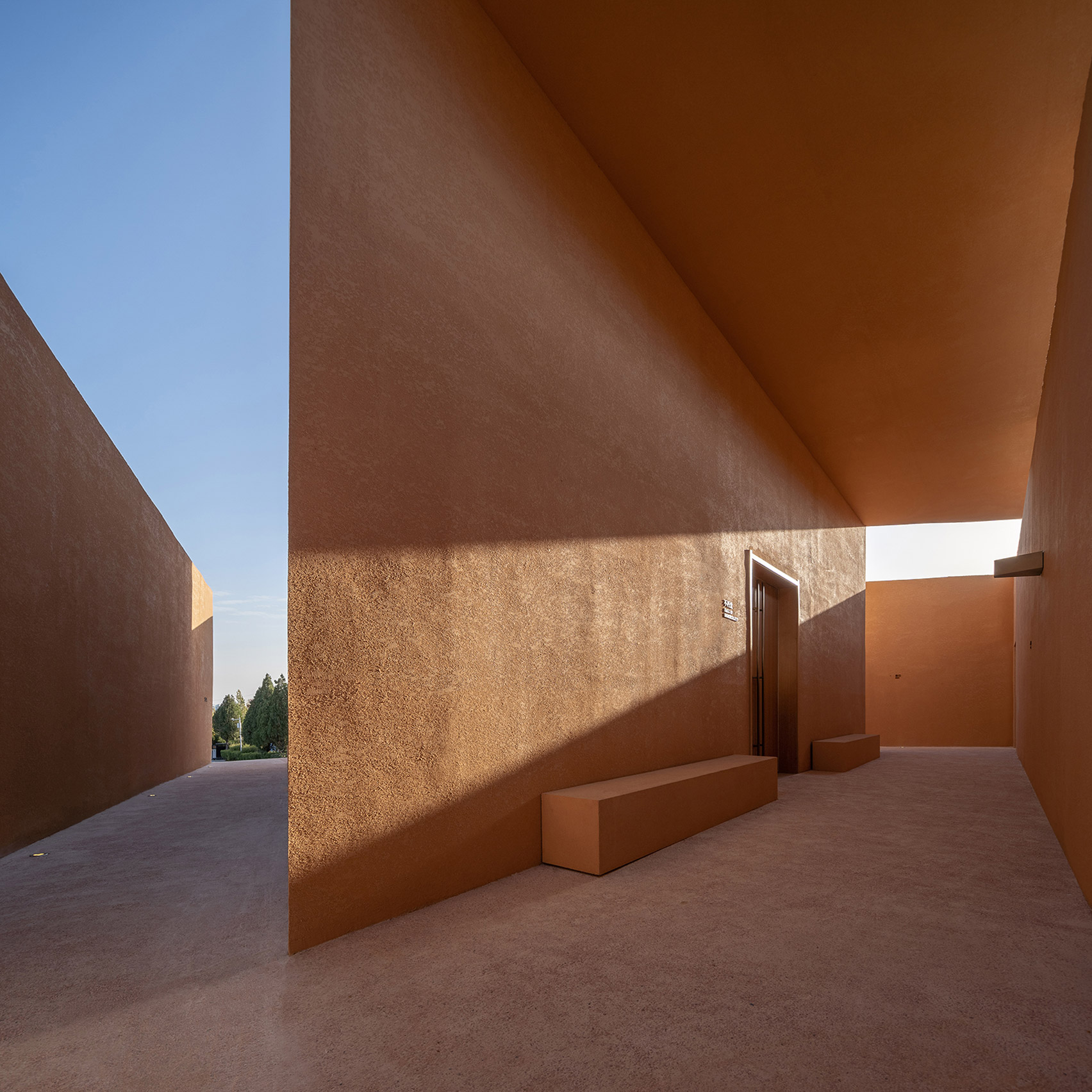
"With the development of rural areas, younger generations are exploring whether there is a simple and more 'contemporary' way to commemorate death," explained the studio.
"Hall of Immortality attempts to address the issue from a spatial perspective," it added. "It is not meant to replace traditional [ceremonies], but provide an extra option to inspire people to contemplate on death, life and nature."
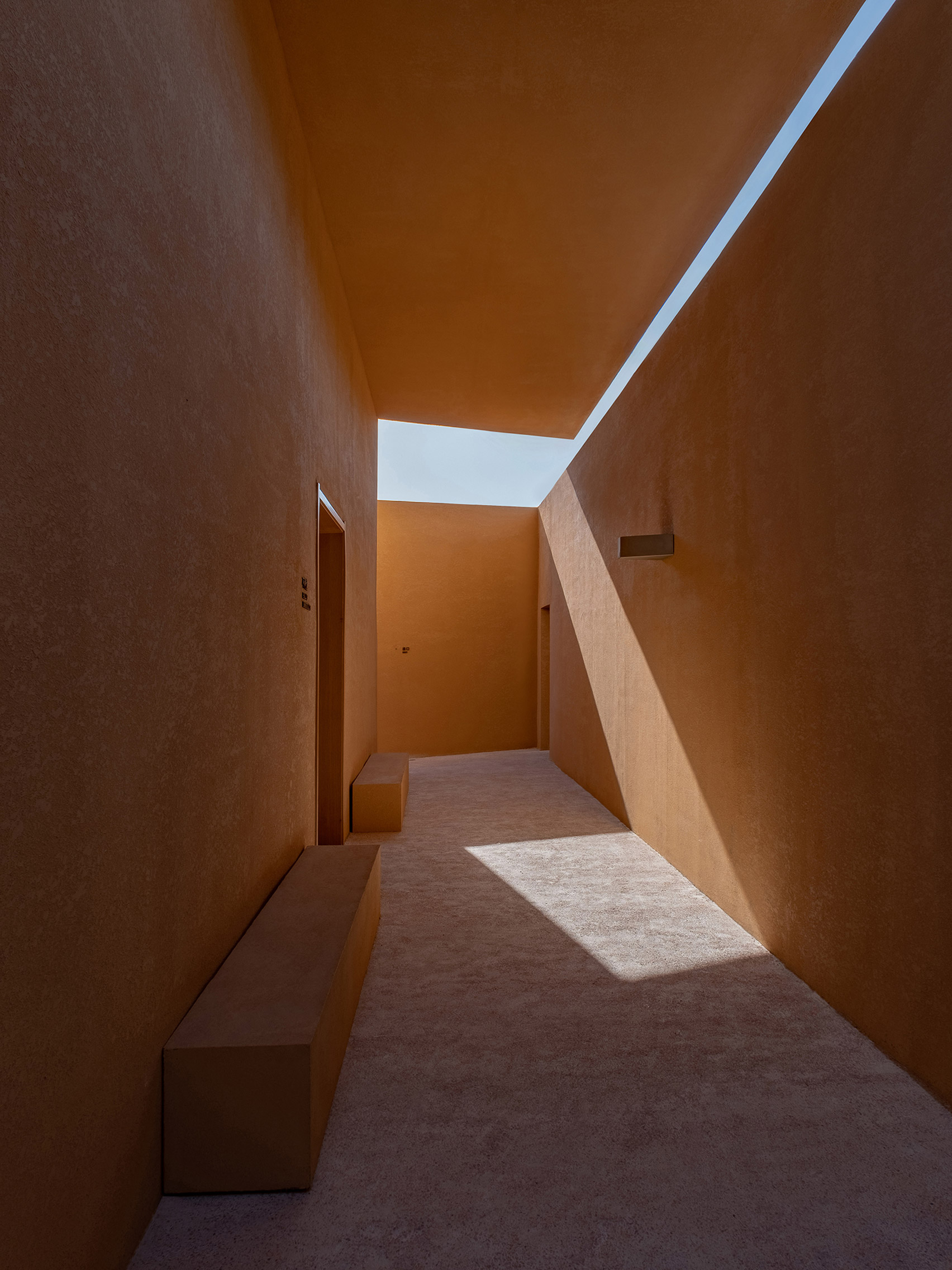
The hall is surrounded by a double skin of concrete walls that are arranged in a triangular plan, echoing the shape of the site. Spaces between the walls act as open-air corridors.
A gap at the tip of the triangle's outer wall provides access inside. Here a simple bronze water fountain protrudes from the inner wall for visitors to wash their hands on entry.
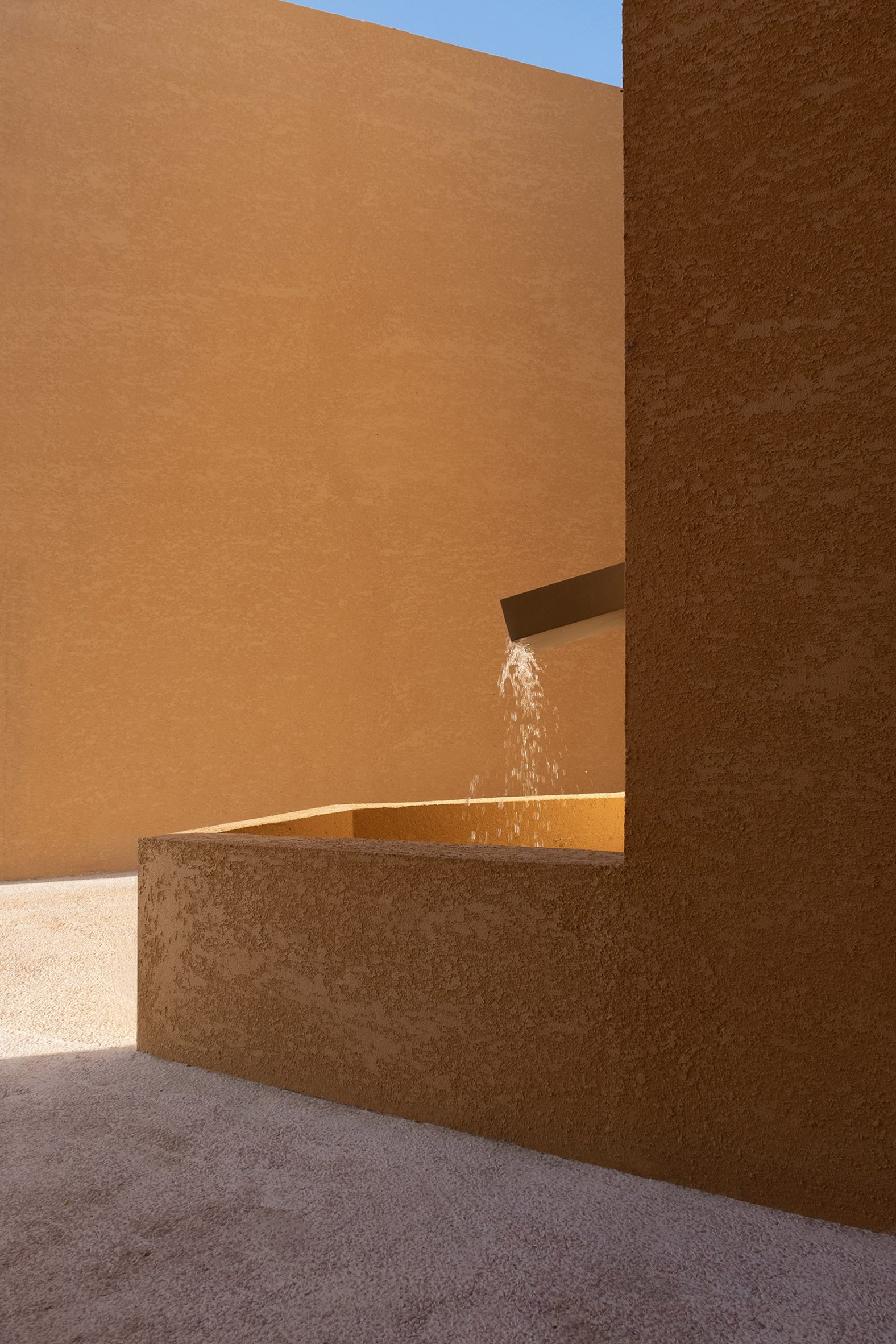
Two routes lead along the sides of the triangular plan to its base, where the main entrance to the hall sits between two benches sheltered by a canopy.
"You almost do not feel the presence of the incinerating area at the other side of the wall; while waiting to enter the main venue one can sit on the benches under the porch quietly and get a sense of the changing clouds, light and shadow," described the practice.
Inside, the Hall of Immortality's walls use the same render as on the exterior, intended to create the effect of "monolithic" construction.
The focal point is a marble altar and lectern, positioned atop a low concrete stage. The rest of the floor is covered in terrazzo paving.
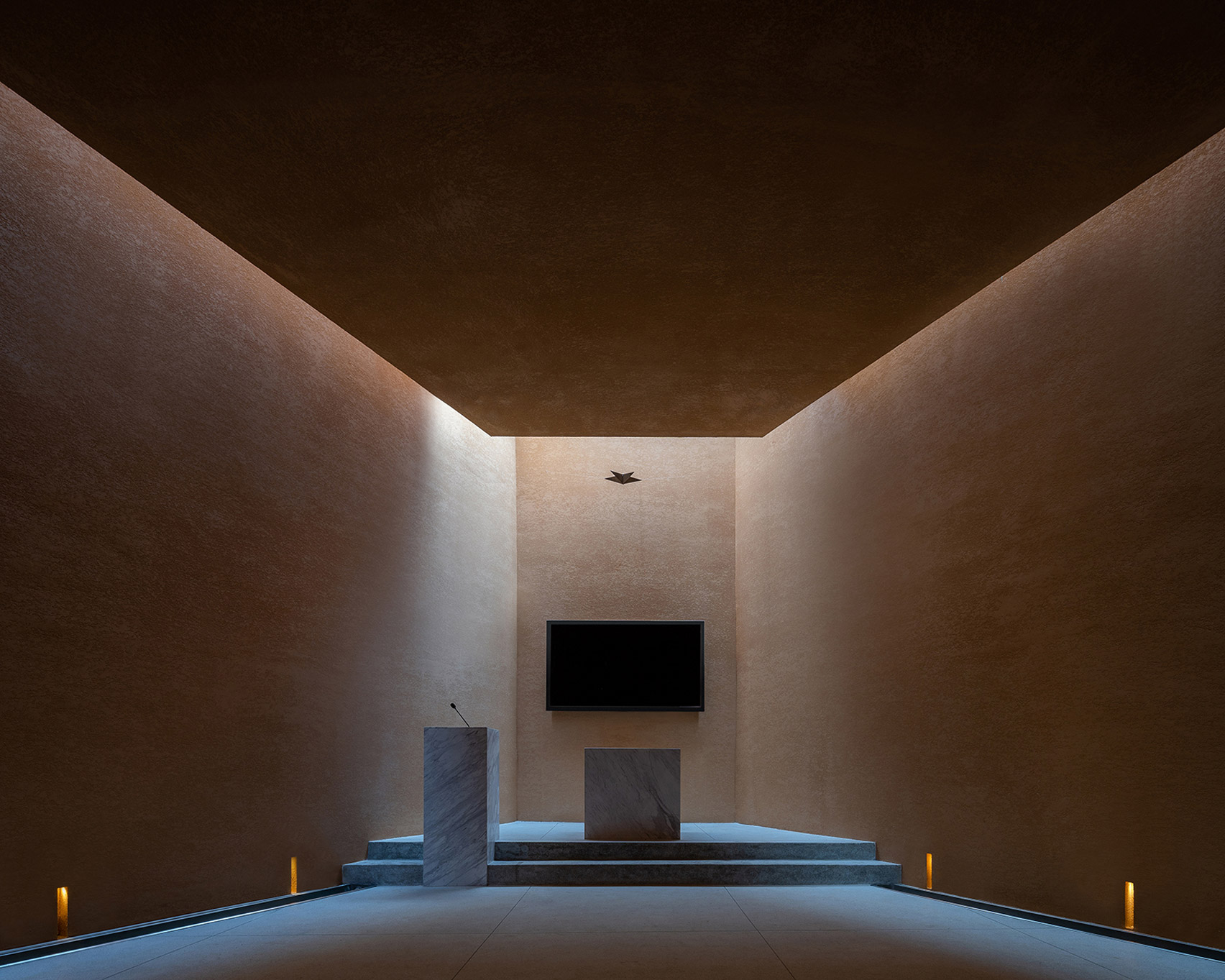
With no artificial lighting, a gap in the ceiling above the altar creates changing light conditions in the hall throughout the day, while narrow floor-level slits along the walls cast light onto thin water channels at its edges.
Bronze detailing, including door handles, signage and a single star that hangs above the altar has been used to complement the beige and brown tones of the render.
Other projects recently completed by Studio 10 include the design of the Fashioned by Nature exhibition at V&A's Shenzhen outpost, incorporating translucent materials and ramps, and a guesthouse in Guilin inspired by MC Escher's iconic drawings.
The photography is by Chao Zhang and Bruce Zheng.
Project credits:
Architect: Studio 10
Principal‐in‐charge: Shi Zhou
Design team: An Huang, Chunhui Mo, Xin Zheng, Hao Wu, Liangyu Shen, Yue Yu, Zhenjie Chen, Feifei Chen, Jiaxiao Bao, Ming Tang
Construction drawings: Shaohui Li
Graphic design: SURE Design
Lighting design: Matt Lighting Design Associates
The post Monolithic walls enclose "quiet and introverted" Hall of Immortality in China by Studio 10 appeared first on Dezeen.
Tidak ada komentar:
Posting Komentar