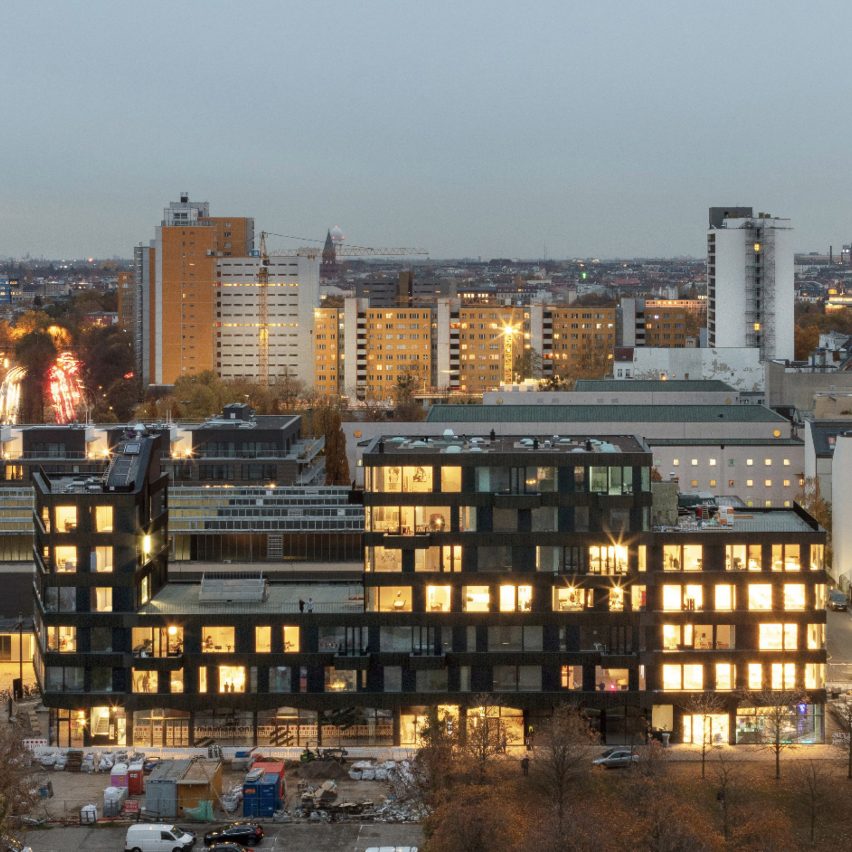
German practice Deadline Architects has completed a co-working space for arts, education and the creative industries in Berlin.
Frizz23 is based on the Baugruppe, or "building group" model, built on land won in Berlin's first concept-based land sale procedure.
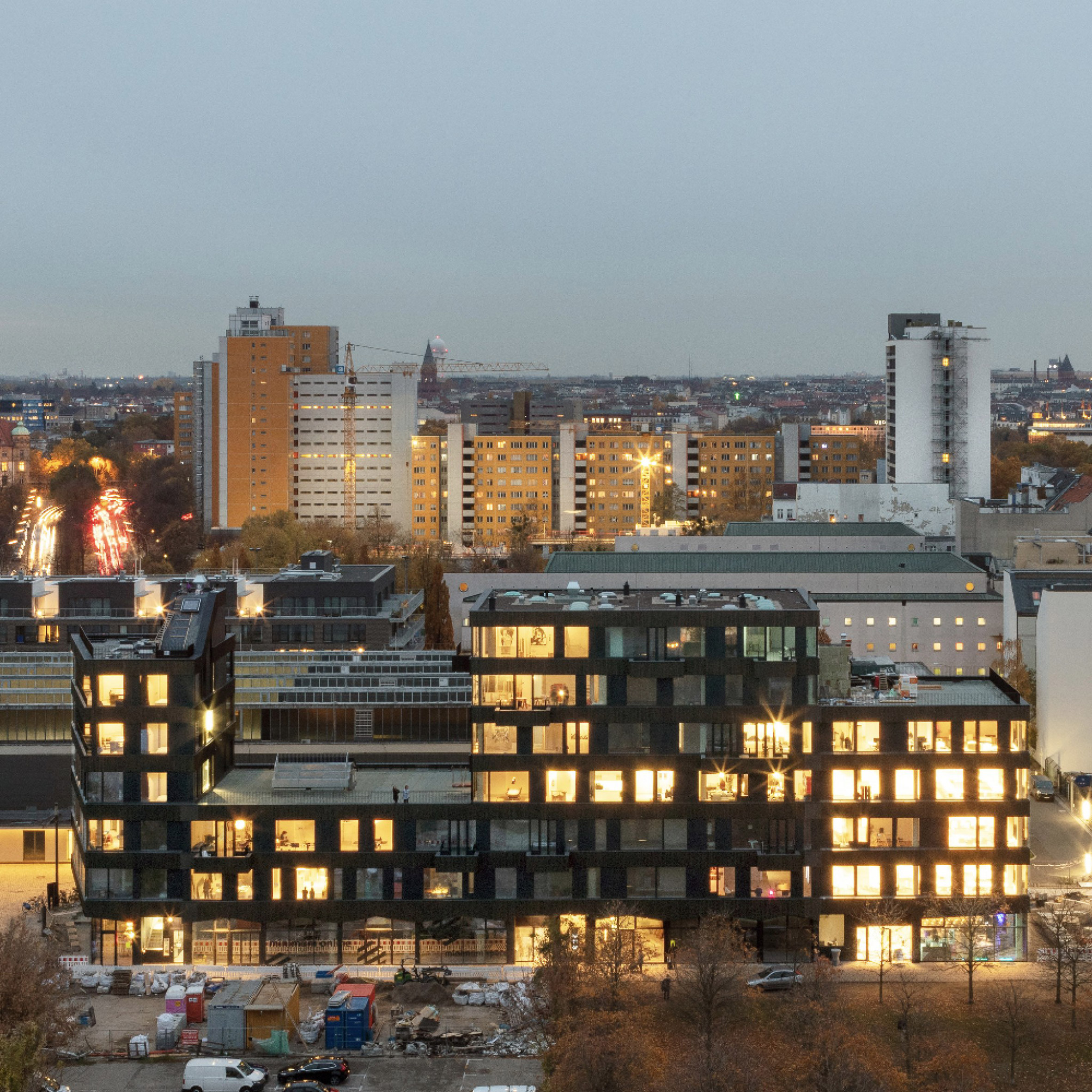
The Baugruppe model, a form of self-organized collective housing, has recently seen renewed interest in Berlin. It is often used for housing projects, with community groups bypassing developers to finance a project and working directly with architects and designers to create it.
Frizz23 is the first example of such a model being used for creative workspaces, with Deadline Architects assuming the role of developer and assembling a group of 32 small companies and non-profits threatened by increasing rents in the city.
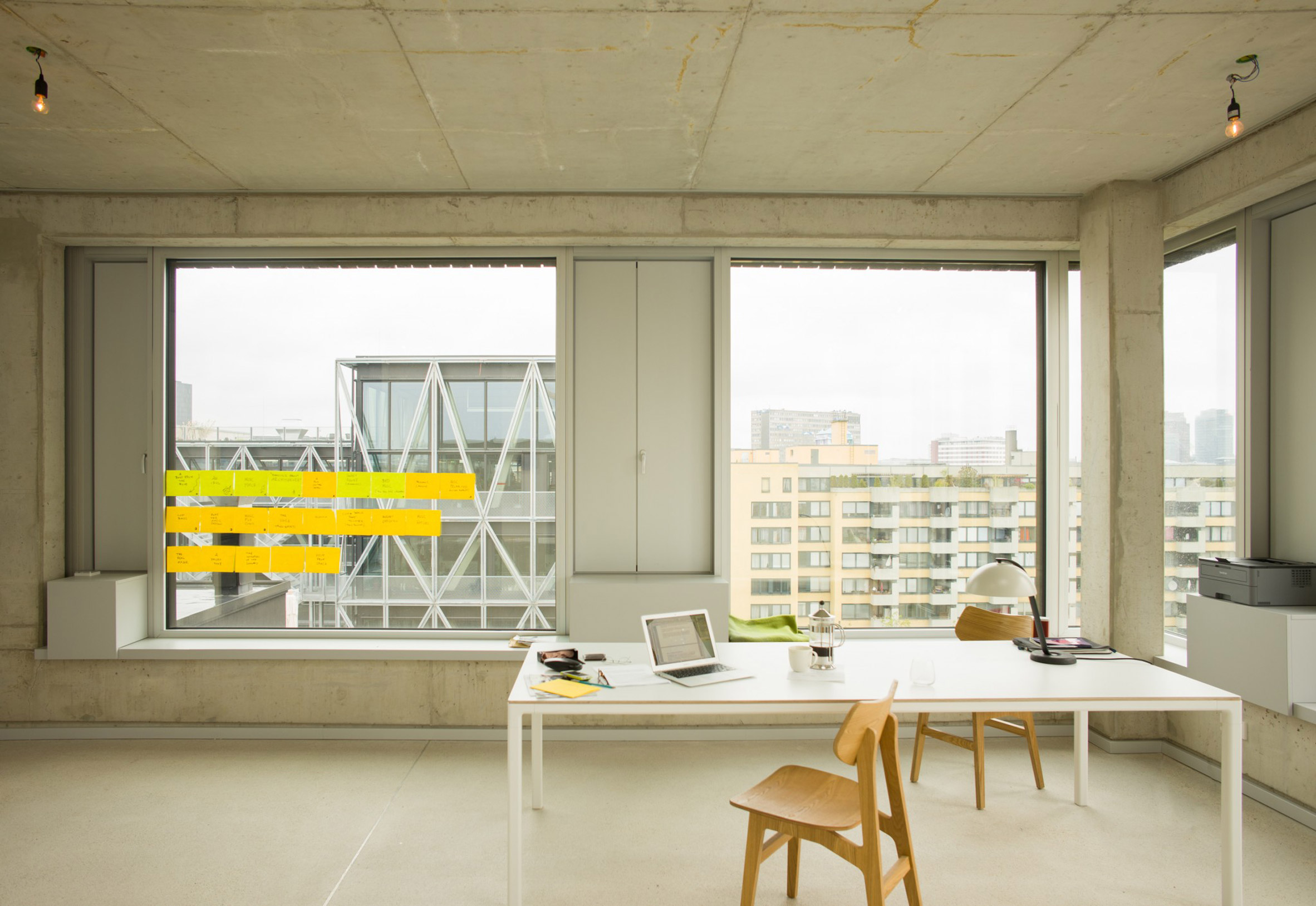
The concrete-framed structure, clad in charred larch and aluminium, contains a variety of living spaces, artist studios, working and educational arts spaces, along with public areas on its ground floor.
"Inverting the process that developers normally follow, [we] assembled the group around their programmatic goals, and then designed the building in continuous dialogue with the users, the neighbourhood, and the city," said the practice.
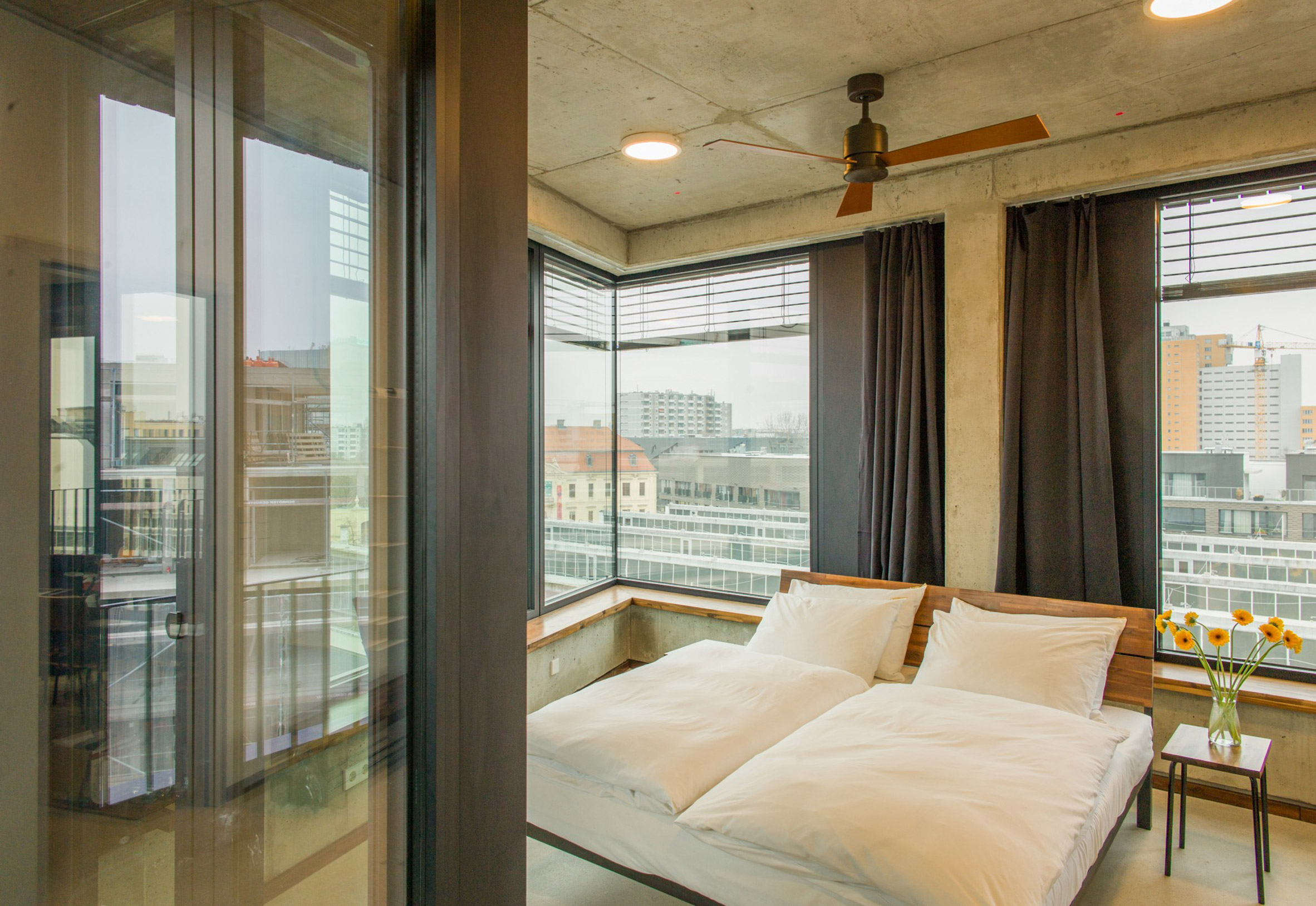
The programme was first formed in a series of workshops organised by local activists, which helped to create the concept-based tender for the project.
Three projects won this tender and formed a network that adapted the Baugruppe model and held a further series of four workshops over 18 months to develop the design.
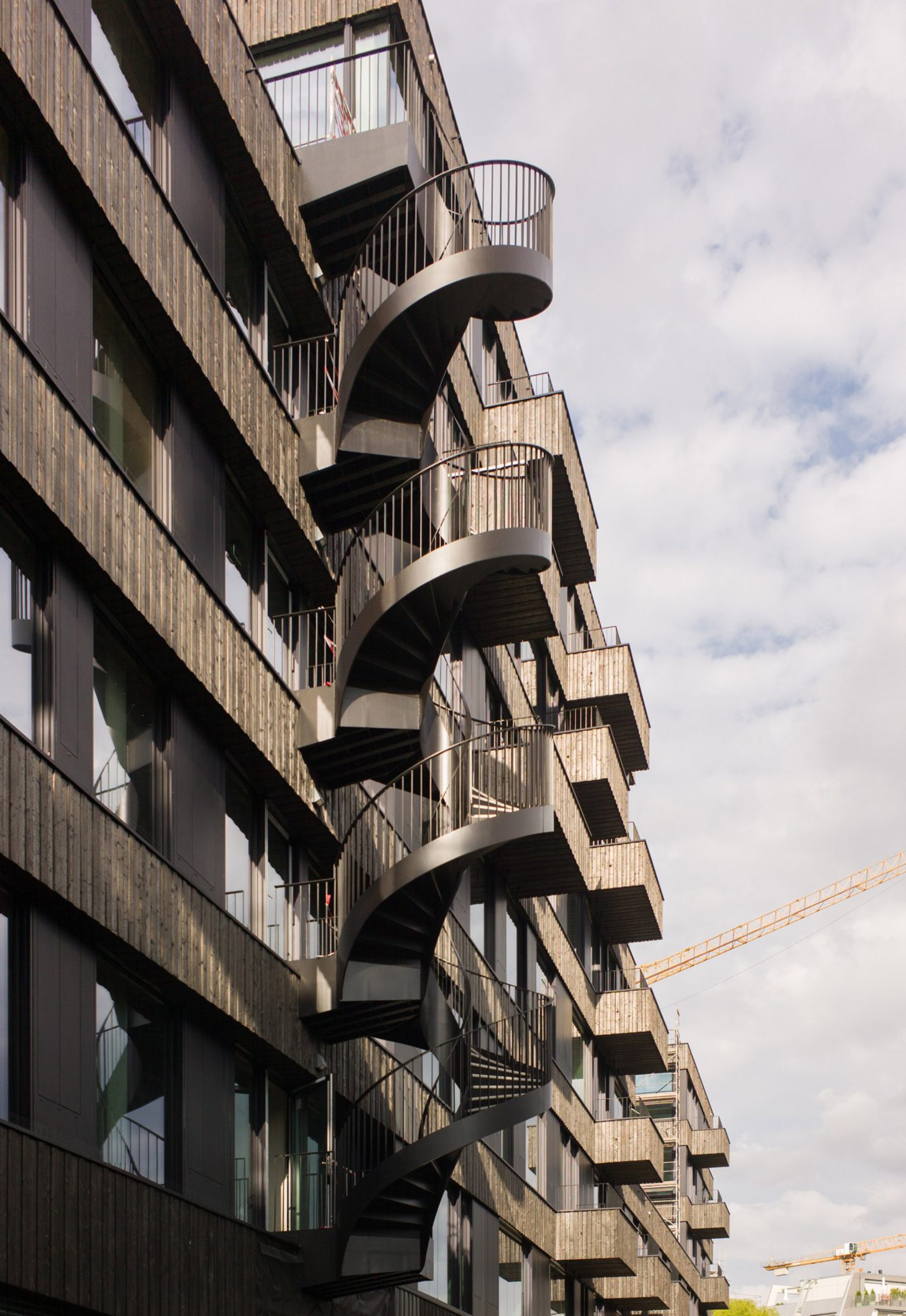
The completed building is a combination of these three tender-winning proposals: a series of "minilofts" for people visiting Berlin, a block of creative workspaces, and educational spaces for an arts non-profit, along with three communal rooftop gardens.
"Frizz23 is a new prototype that addresses the urgent problems our cities are facing today," said the studio. "As architects we created qualities that profit-driven investors ignore."
"The building's silhouette expresses the project's complex mixed-use programme and ownership structure: a city within the city," it added.
Each client was able to choose the size of their unit, with the smallest being 23-square-metres and the largest 280-square-metres and spanning up to three floors.
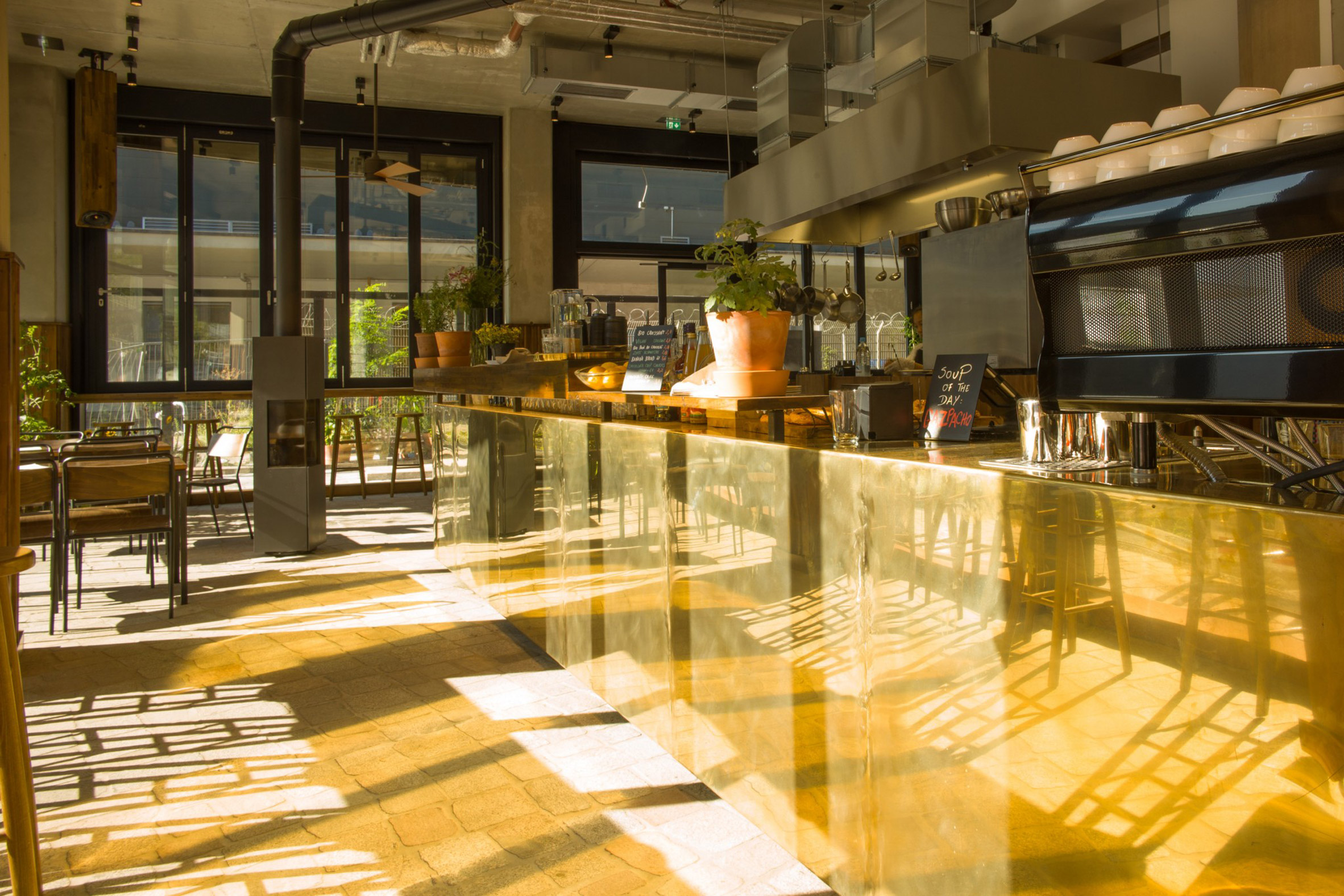
The ground floor, with slightly higher ceilings than the other levels, contains public areas including a cafe, bike shop, up-cycling workshop and co-working areas.
Structurally, each of the three blocks is independent with no through-route but is built using the same concrete frame clad in alternating bands of dark blue anodised aluminium and charred larch wood, extending outwards in places to create balconies.
Interiors have been kept simple and flexible, with the concrete structure left exposed and divisions created by white partition walls that can easily be reconfigured.
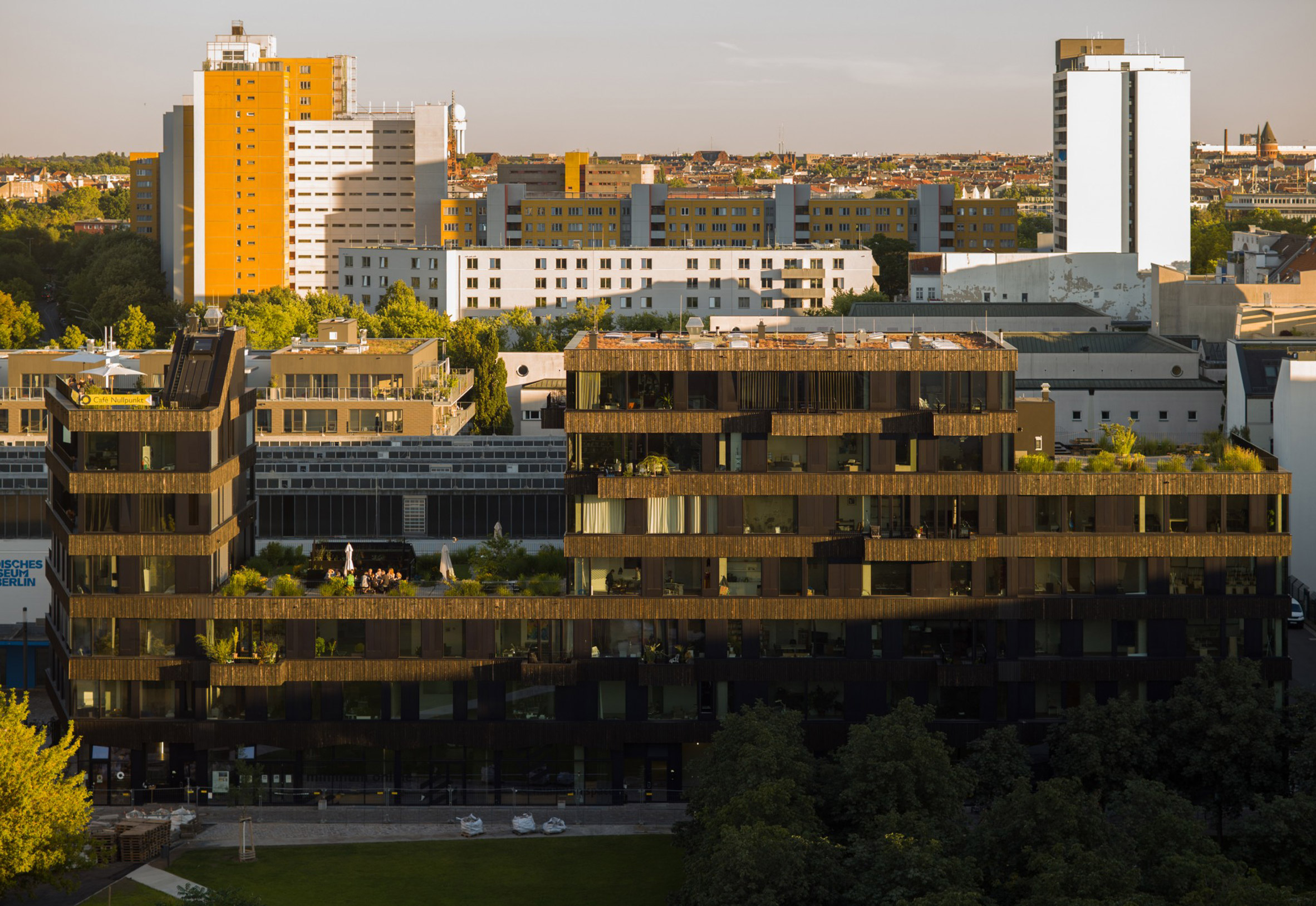
In 2016, Dutch practice WE Architecten also applied the Baugruppe model to create a housing block in Amsterdam, co-owned by its occupants and tailored to meet their various needs.
Frizz23 has been shortlisted in the business building category of Dezeen Awards 2021.
The photography is courtesy of Deadline Architects.
The post Deadline designs Berlin "Baugruppen" co-operative for cultural commercial space appeared first on Dezeen.
Tidak ada komentar:
Posting Komentar