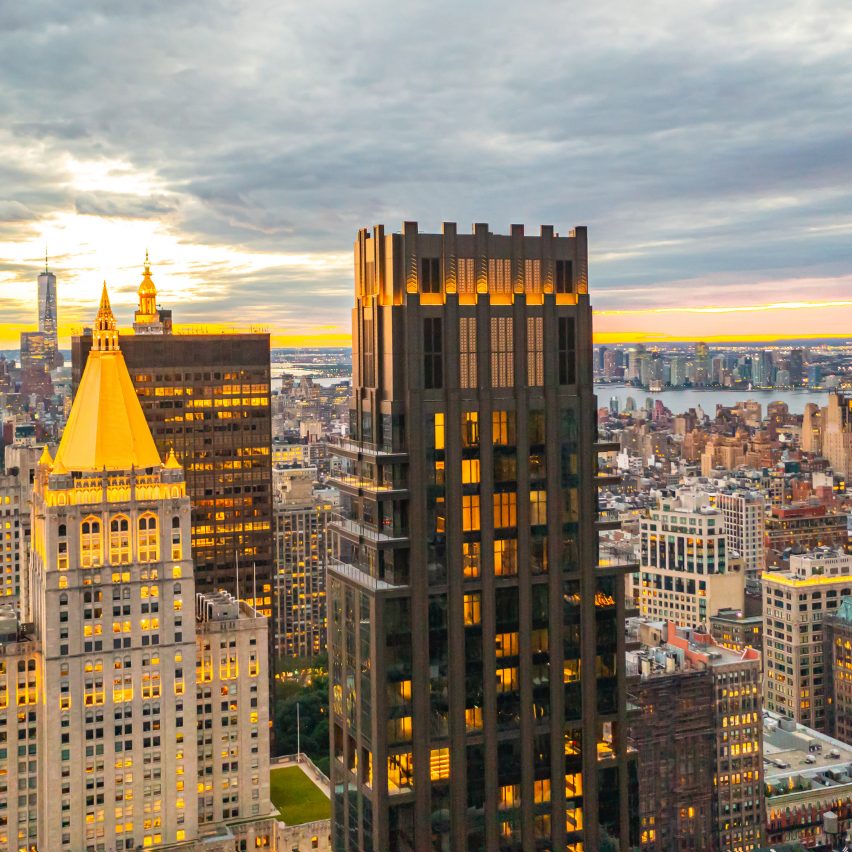
Architecture studio CetraRuddy has created a skyscraper in New York's Rockefeller Center with a chevron-patterned facade that pays homage to the surrounding art deco buildings.
Called Rose Hill Tower, the 45-storey residential skyscraper climbs to a height of over 600 feet (183 metres) in Manhattan's NoMad neighbourhood.

It is located in the city's Rockefeller Center, a complex of buildings in Midtown Manhattan that includes 14 original art deco buildings, a decadent visual style that dates back to 1910.
Bronze in colour, Rose Hill was designed by CetraRuddy and developed for Rockefeller Group to echo this existing architecture and features a chevron-patterned facade and a "sculpted crown" at its top.
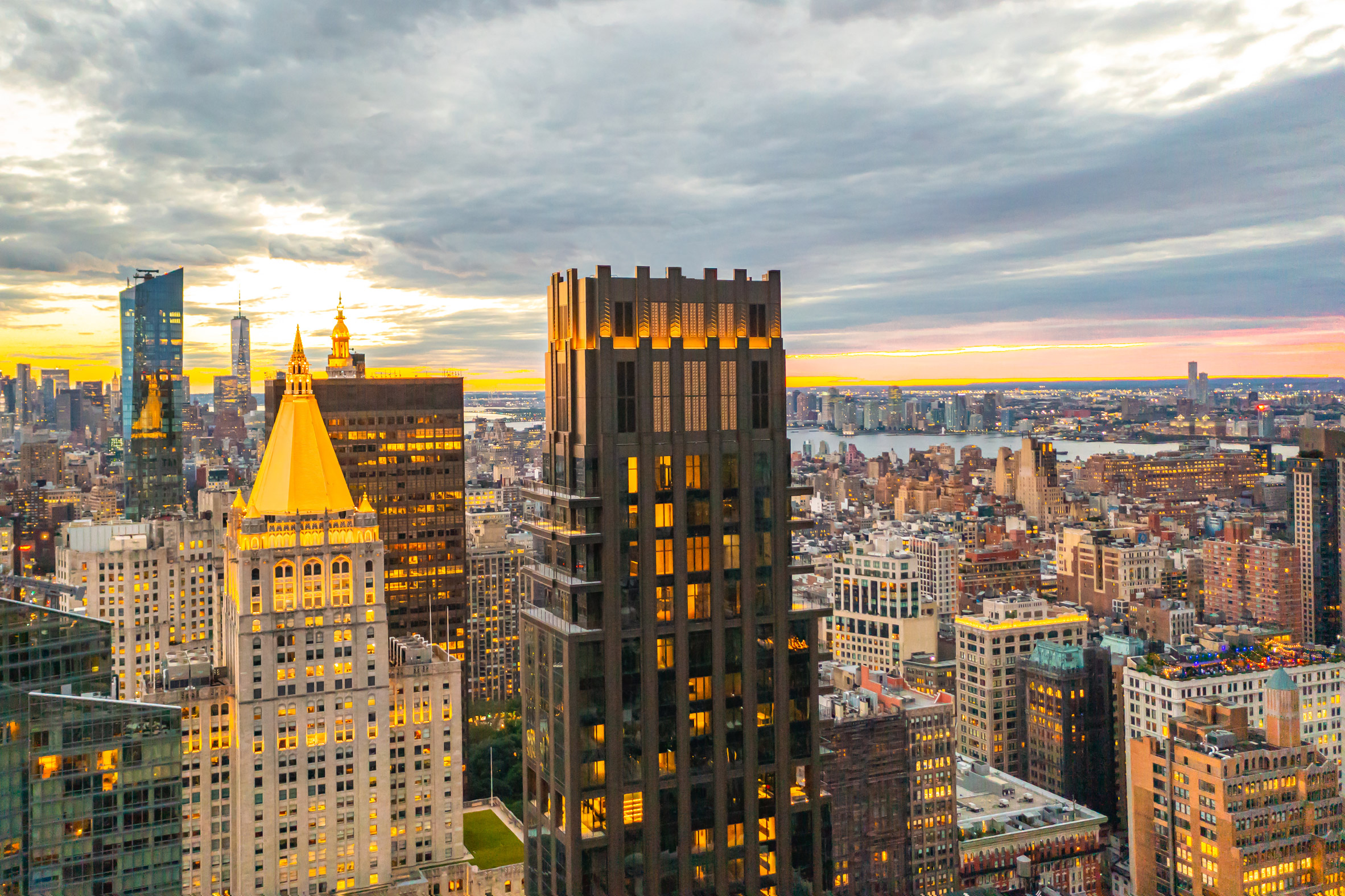
"Rose Hill's design tips its hat to the classic New York City skyscrapers of the early 20th-century from the 1920s up until the 1940s," CetraRuddy co-founder Nancy J Ruddy told Dezeen.
"The tower responds to that legacy with its embrace of dynamic geometries and crafted materials."
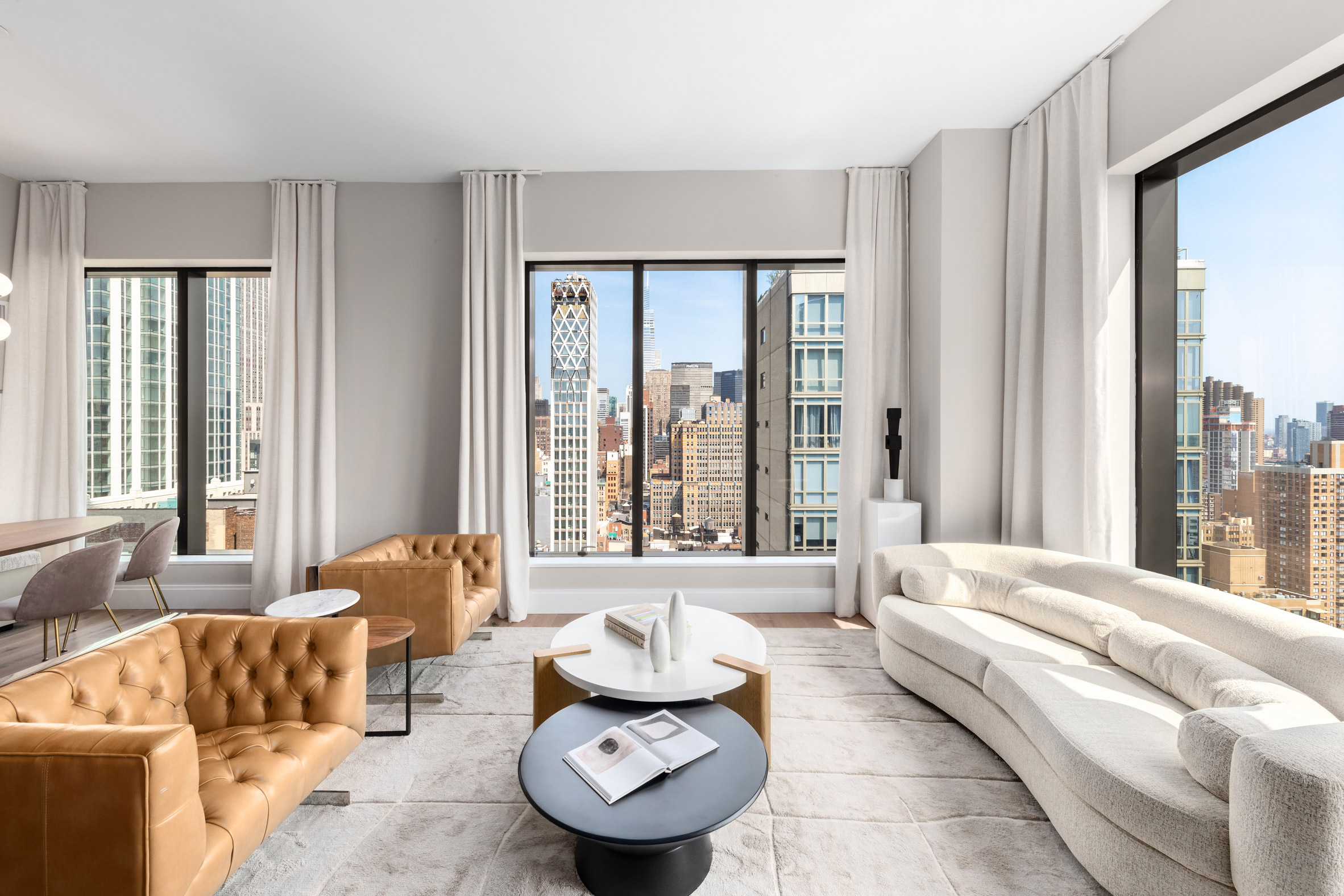
CetraRuddy also designed the interiors for the project, which includes 121 homes that range from studio apartments to four-bedroom apartments.
Both dark and light wood features in Rose Hill's interiors, as well as marble accents in the bathroom and custom kitchen cabinetry.
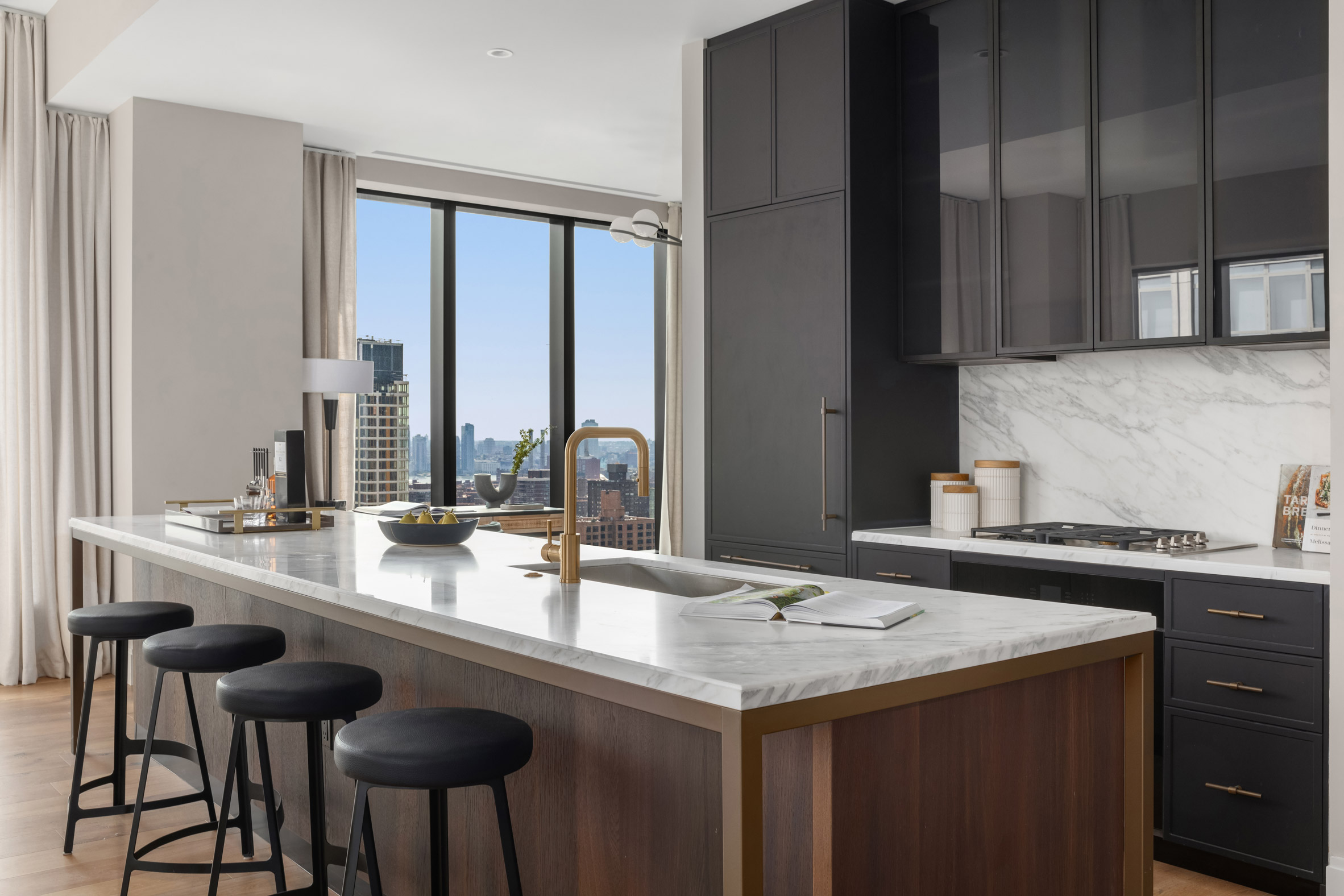
"The interiors have a specific attitude of craft, luxuriously simple detailing, and elegant, warm modernism," continued Ruddy.
Rose Hill also includes "flex spaces," compact rooms with metal and art glass doors that can either be left open or closed to create private spaces within each apartment.
"In terms of the main interior vision, throughout the entire planning and design process, our focus was on understanding how we all live, work, and play today," added Ruddy.
Central to Rose Hill's design is honouring the history of its location, according to the architecture firm.
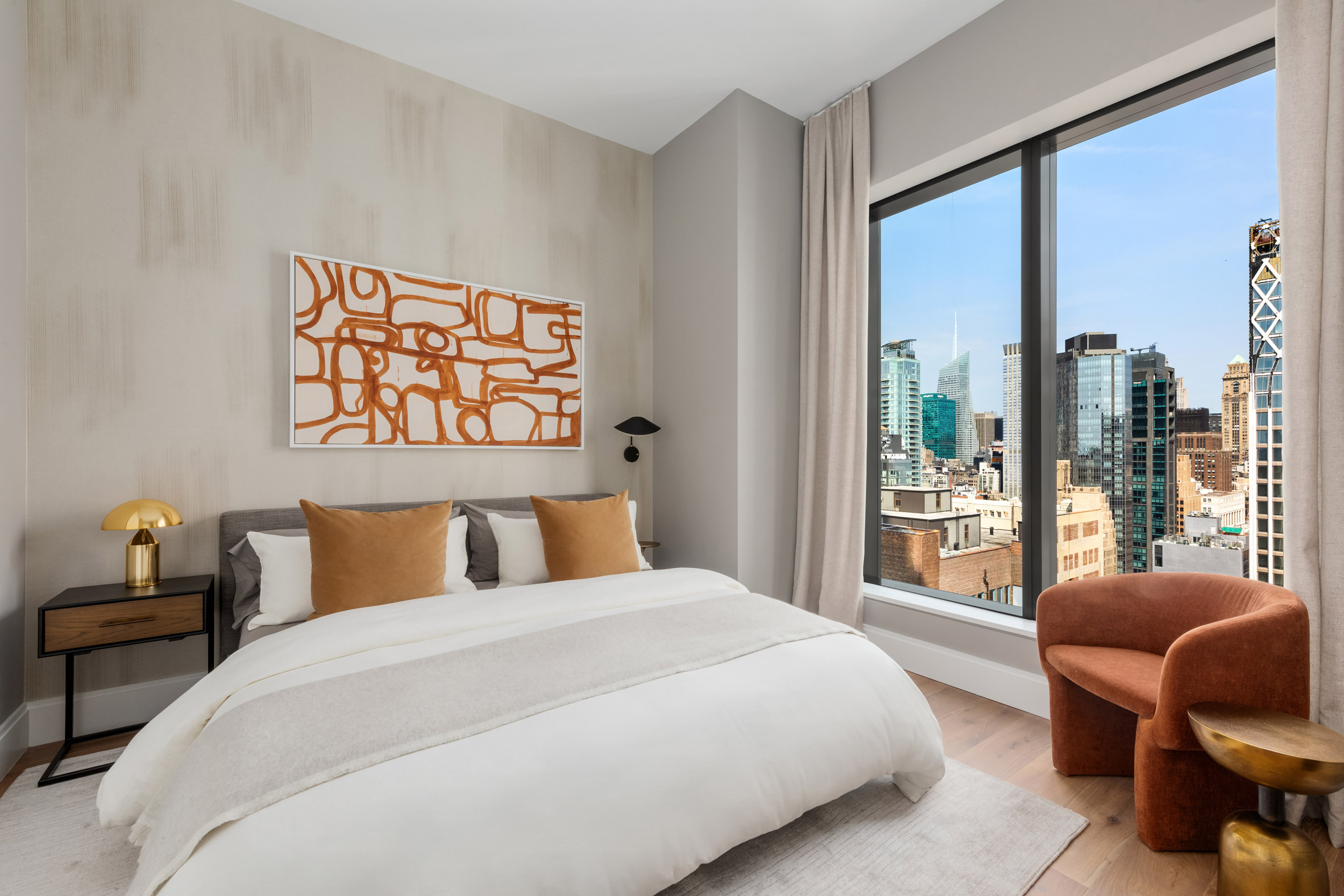
"The name of the building itself, Rose Hill, is a reference to the part of NoMad that was once occupied by the 130-acre Rose Hill Farm," said Ruddy.
"NoMad today is a neighborhood with an exciting level of architectural diversity, where the fabric includes a variety of building styles with unifying undertones of masonry and earth tone colours — so Rose Hill is very complementary to that context and its design ties to the area’s architectural past while also creating a forward-looking new presence."
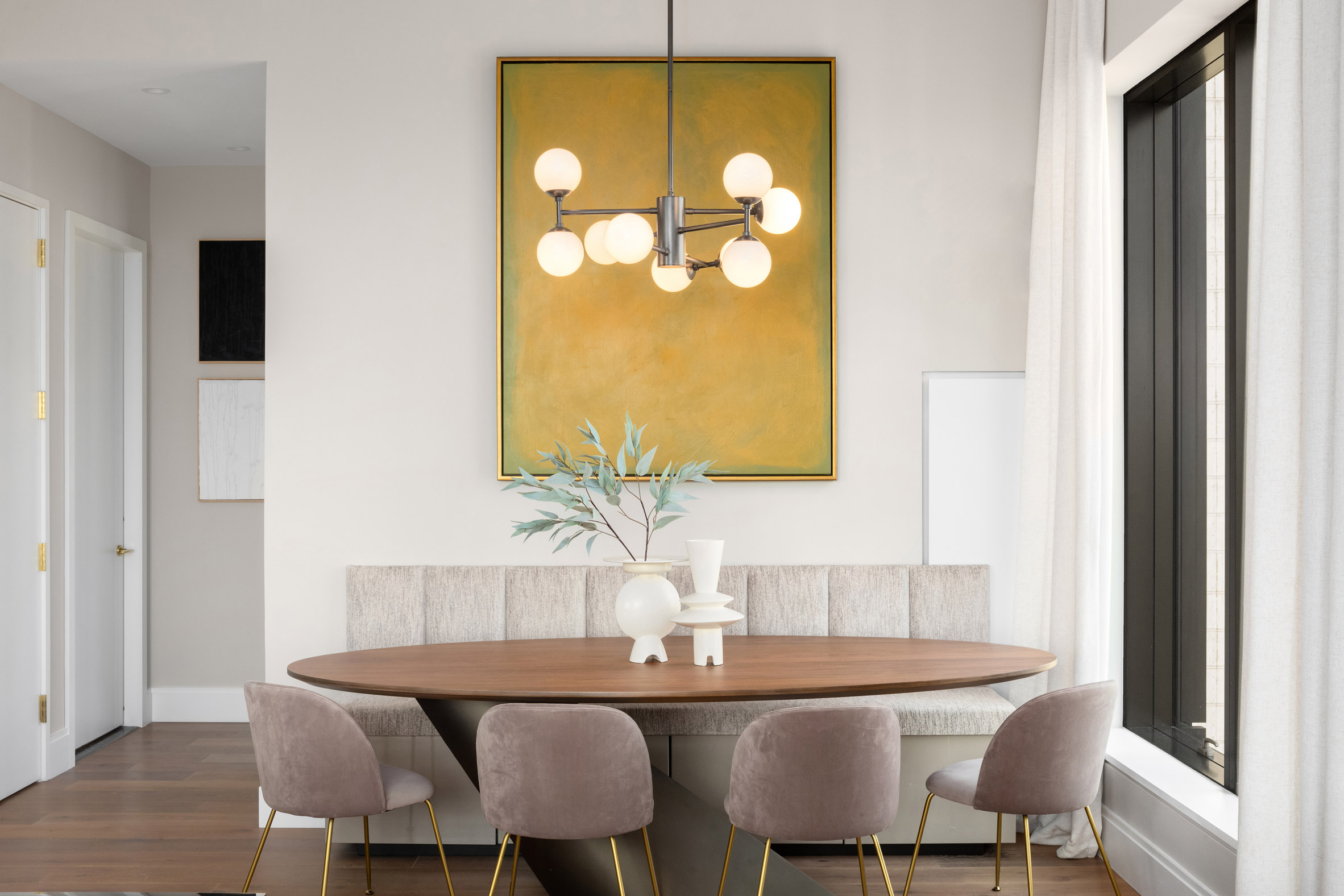
CetraRuddy was founded in 1987 by John Cetra and Nancy J Ruddy. Last year in January construction was halted indefinitely on a Manhattan supertall building designed by the studio.
The photography is courtesy of CetraRuddy and Rockefeller Group.
The post CetraRuddy completes art deco skyscraper topped with "sculpted crown" in New York appeared first on Dezeen.
Tidak ada komentar:
Posting Komentar