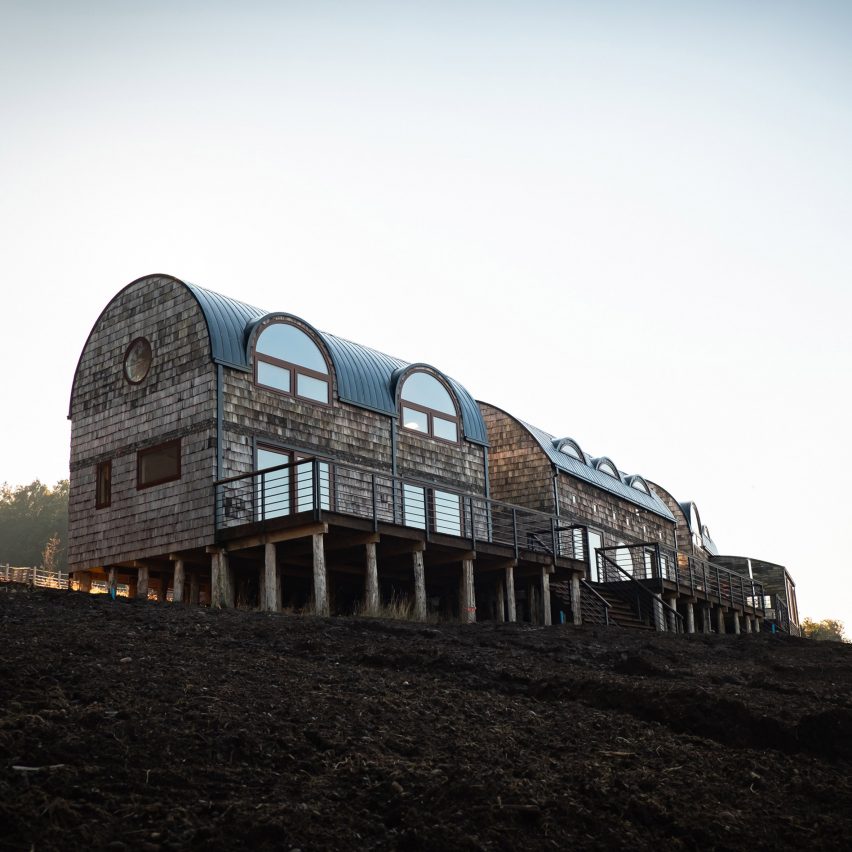
A trio of vaulted wooden structures connected by an exterior walkway make up this house on the island of Chiloé, Chile, by local firm Edward Rojas Arquitectos.
Casa Abovedada, which means "Vaulted House", sits on a sloped site in Nercón – a small community outside the city of Castro, the capital of Chiloé province and the architect's home base.
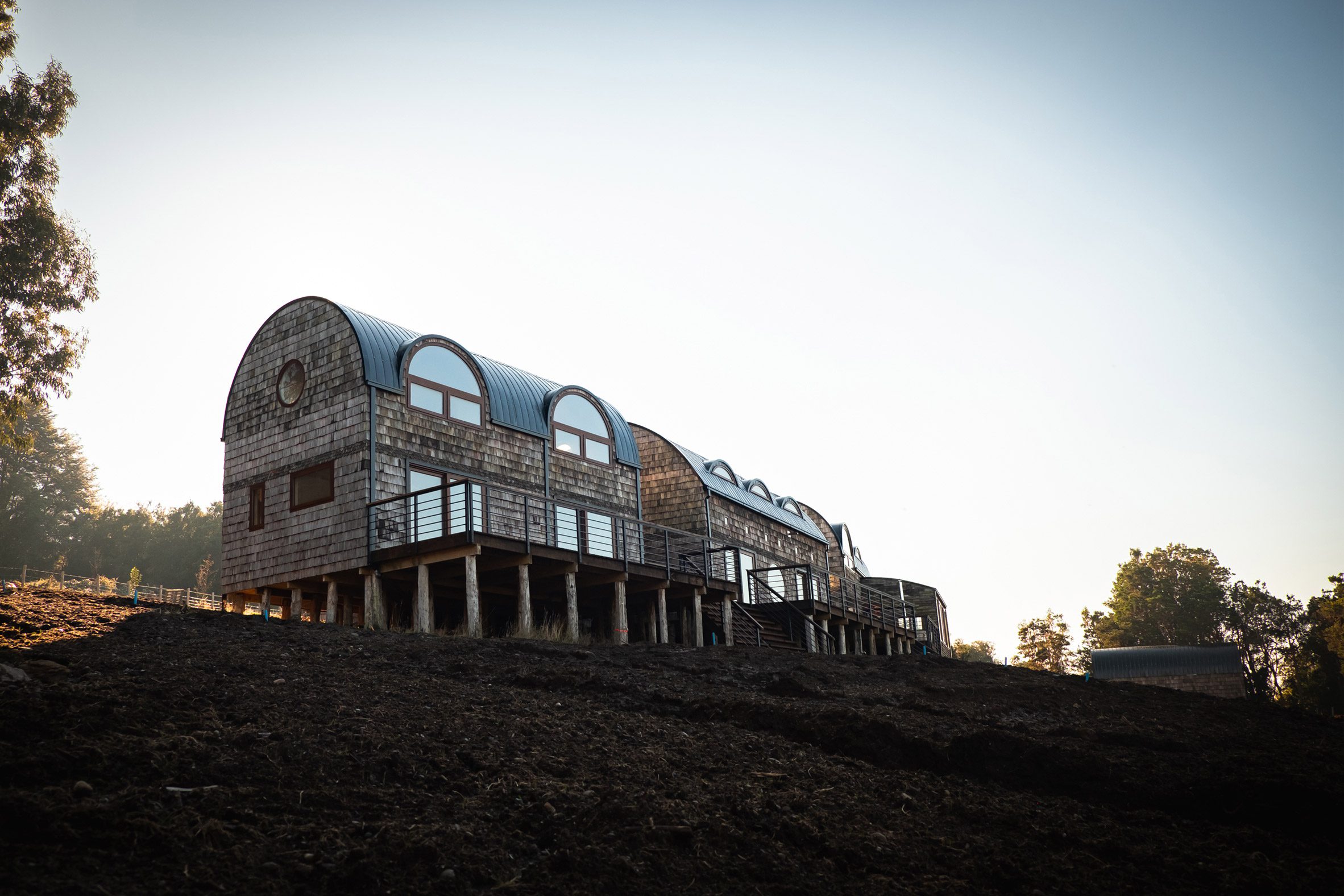
The island of Chiloé is known for its unique style of wooden buildings, known as Chilotan architecture, and is recognised as a UNESCO World Heritage Site.
The style is influenced both by indigenous Chilean buildings, and the wooden houses and churches built by Jesuit missionaries as early as the 17th Century.
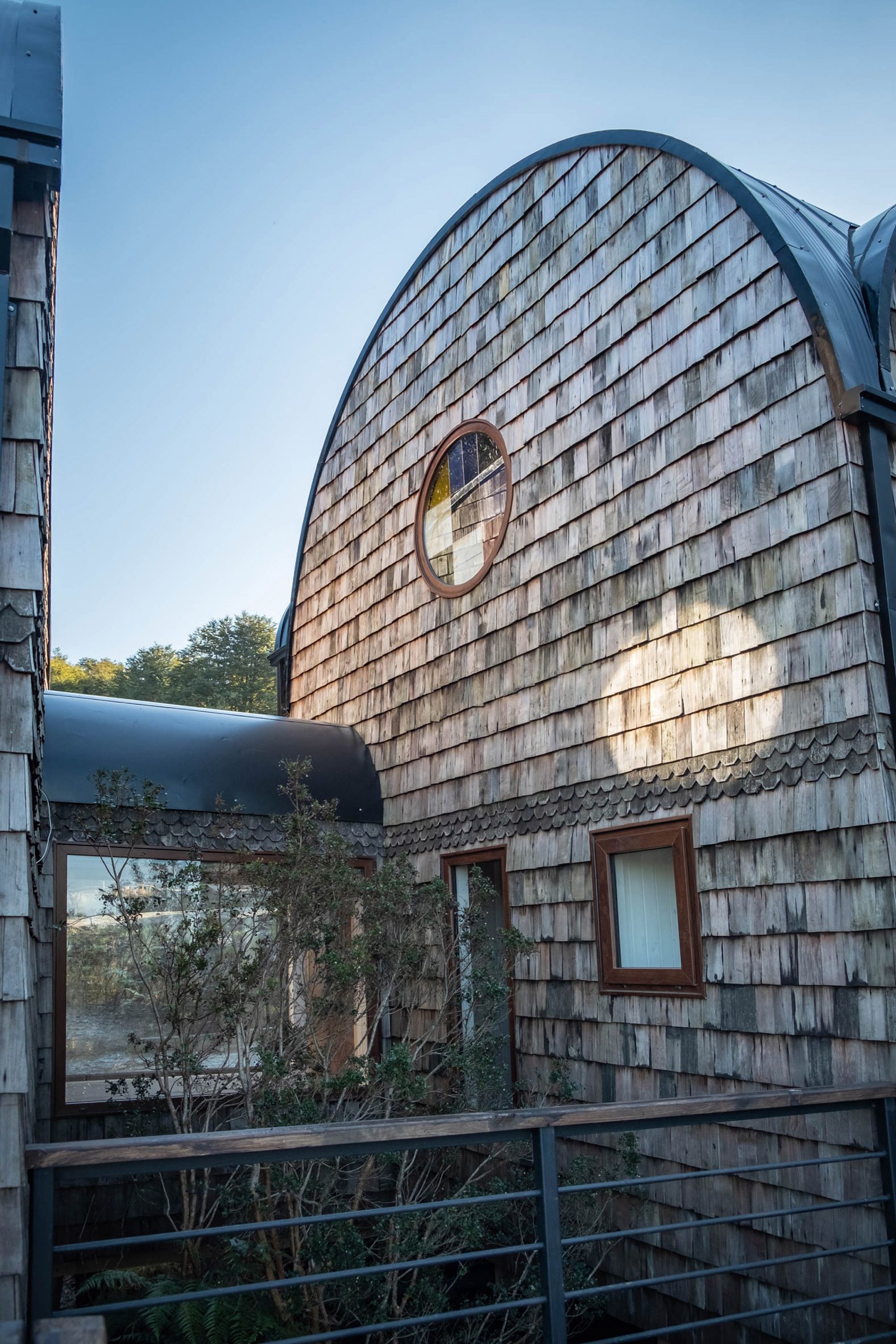
In reference to this vernacular, Edward Rojas Arquitectos separated Casa Abovedada into three similar volumes, each of which is topped by a vaulted roof and covered in wooden shingles typical to the region.
To make the most of the home's picturesque setting, the blocks are splayed out to face in different directions.
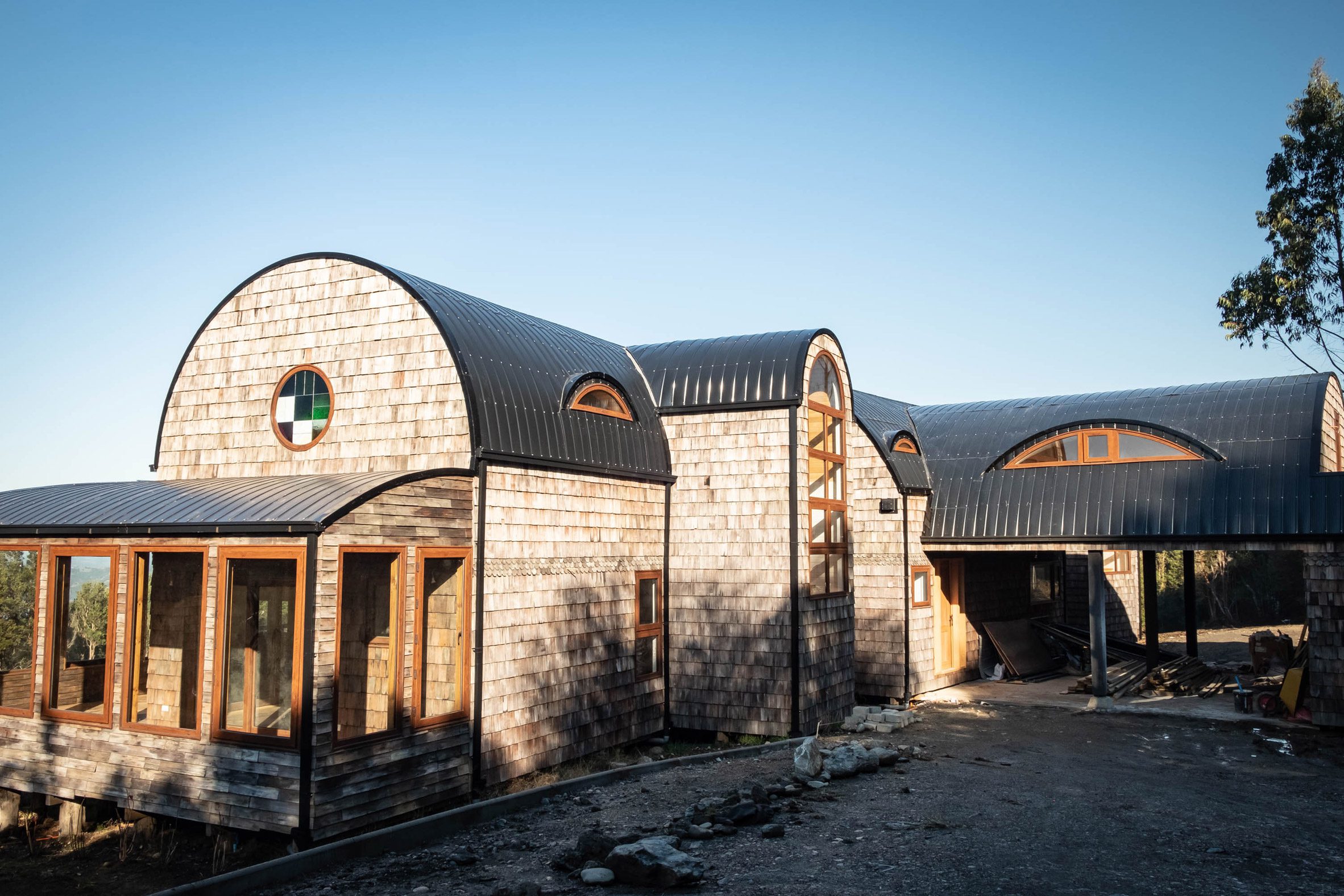
"Abovedada House is located on a high-rise terrain with good sun and extraordinary views of the landscape," said the firm.
"[Its] volumes are interconnected by corridors – galleries and terraces that look at the landscape that draws on the horizon the Chilean Patagonia."
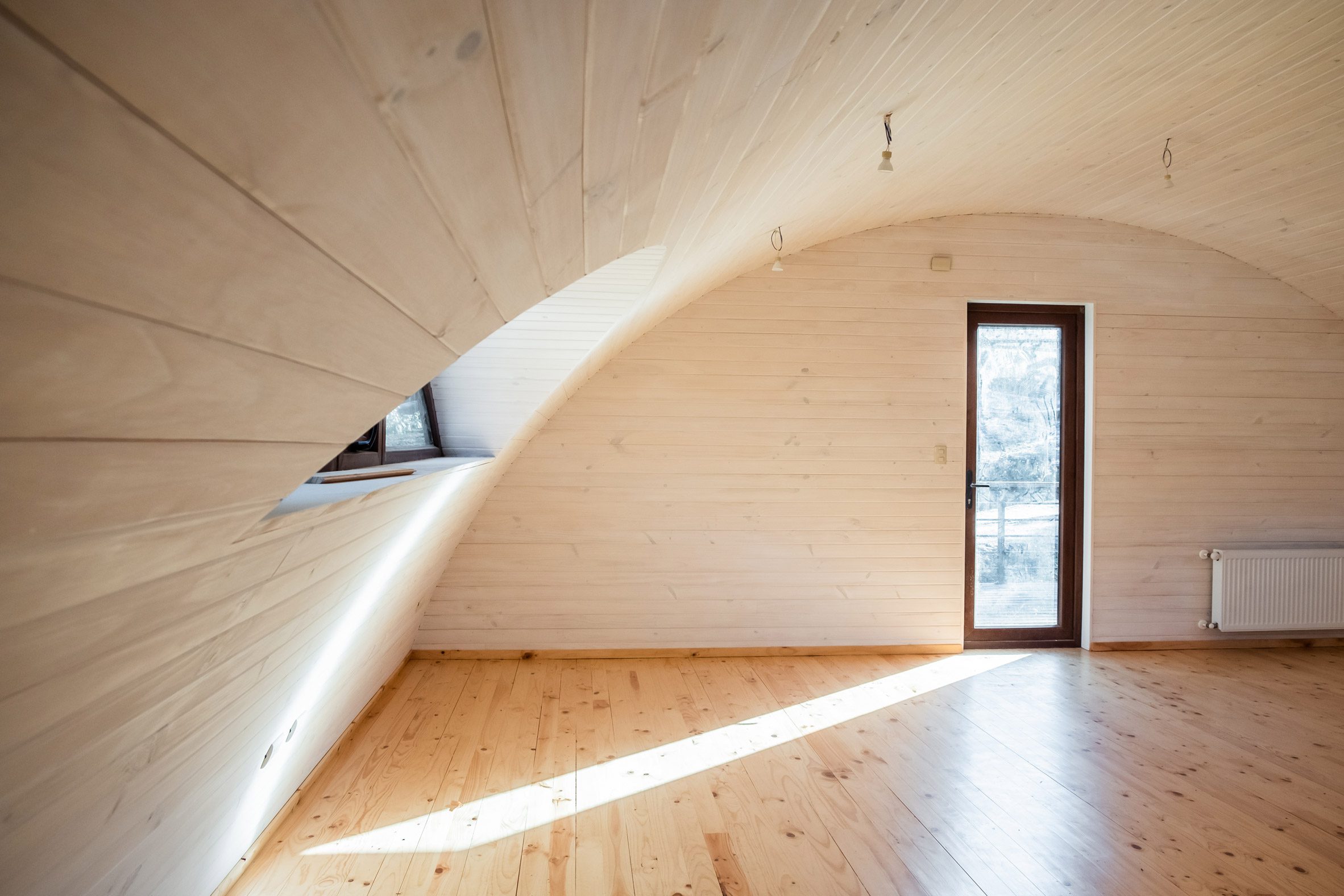
Each end of the home contains bedrooms, with the parents' quarters in the northern block while their children sleep on the opposite side.
The central space is occupied by the communal areas, offering an intermediate area for the family to come together.
The vaulted tops of the blocks are each used for different purposes.
Above the owners' bedroom, the architects included a library and home office. In the children's wing, there are two guest bedrooms on the upper floor.
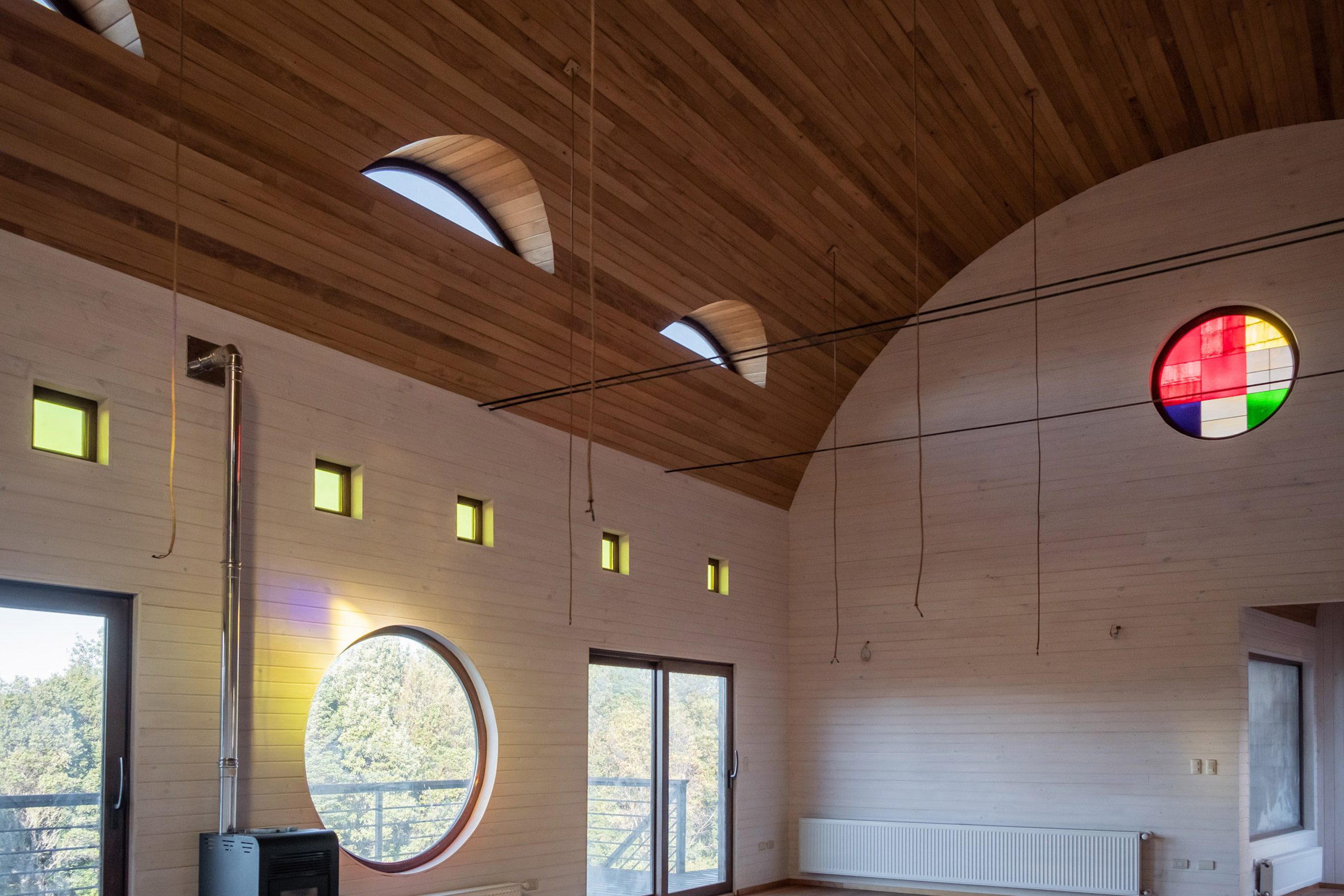
"In the central area, enriched by stained glass windows, a mezzanine emphasises the height and the vault as protagonists of the house," said Edward Rojas Arquitectos.
Although the home draws heavily from the influence of the area's traditional architecture, its simplified shape and details like arched or even circular openings lend the project a contemporary appearance.
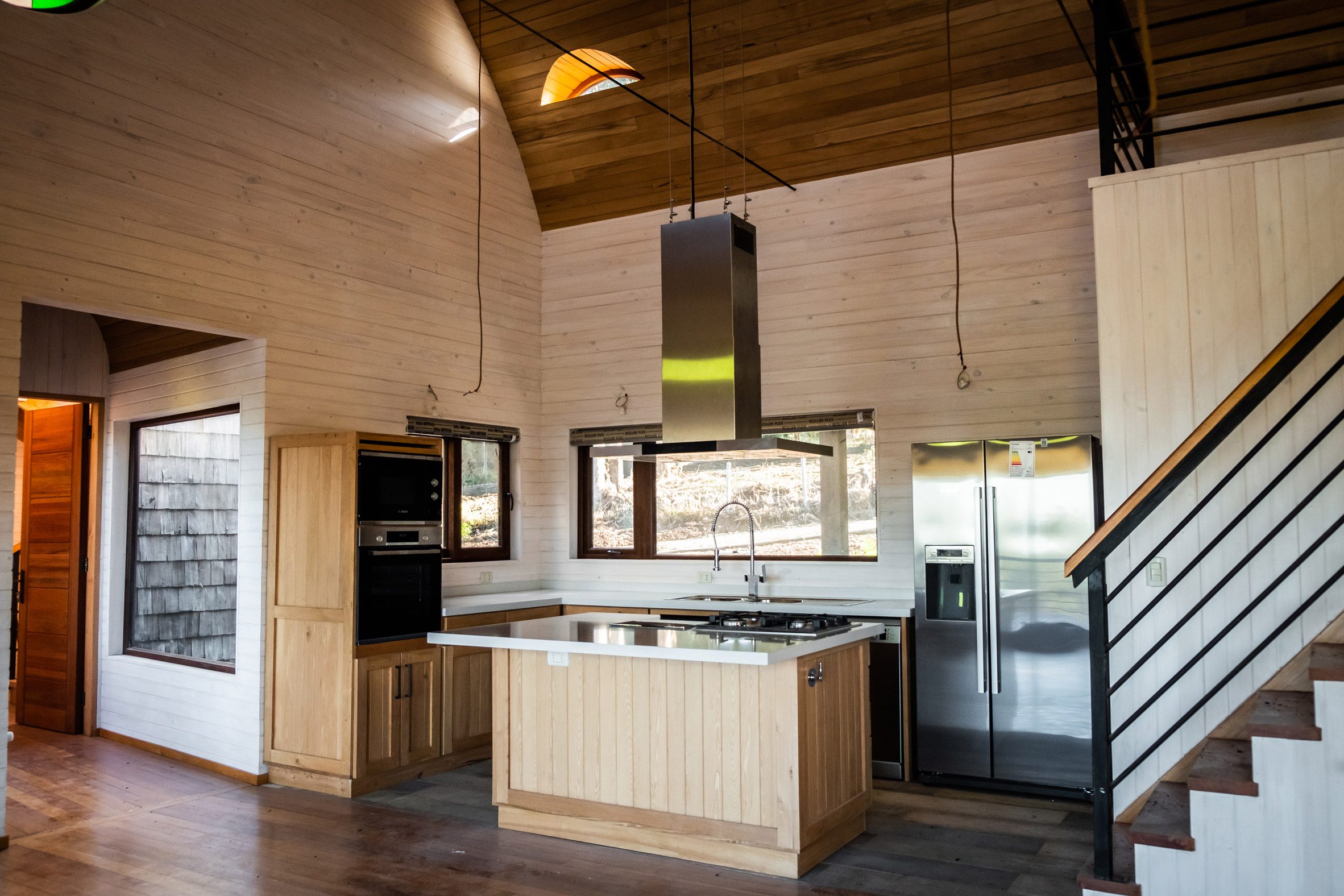
The home is almost entirely built of wood, including its structure, exterior cladding, and interior finishes.
According to Edward Rojas Arquitectos, the use of wood and traditional building materials is a central focus of the studio.
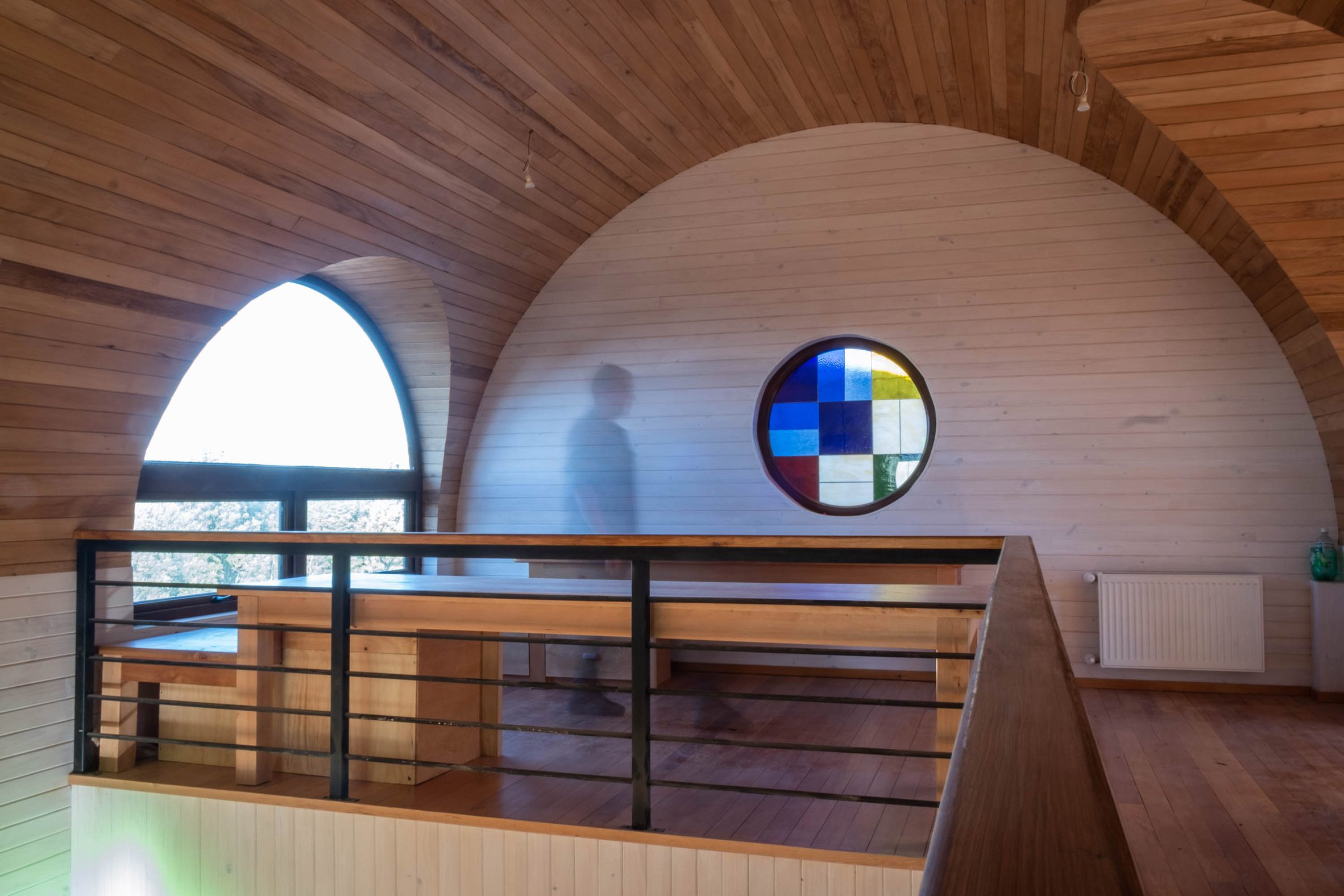
"The architecture that we make, must be born from the context of the work, interpreting the ancestral values of the architecture of the South, and through them projecting contemporary works," the firm said.
Other projects on the remote and rugged island of Chiloé include a self-built retreat for architect Guillermo Acuña with striking red interiors and a hotel by Mobil Arquitectos.
The photography is by Antonella Torti.
Project credits:
Lead architects: Edward Roja Vega, Esteban Uribe Mansilla
Project team: Carolina Vidal, Valentina Riquelme Quintanilla, Andrea Mansilla Barra
The post Three vaulted volumes form remote Chilean retreat by Edward Rojas Arquitectos appeared first on Dezeen.
Tidak ada komentar:
Posting Komentar