Falken Reynolds designed the Westside House in Vancouver, British Columbia, for a family wanting to be together. The kitchen, dining room and family room connect creating an easy flow from one space to the other, including outdoors, making it great for entertaining. When the family has company, the lightweight furniture can be reconfigured to accommodate the extra people comfortably. The color scheme is kept black and white with shades of grey, resulting in a Canadian Nordic aesthetic.
Paired with the classic color palette, a curated mix of modern furnishings and minimal accessories complete the cozy interiors.
Pale wood floors, crisp white walls, and light wood elements offer the perfect contrast to the black accents displayed throughout. Every space feels open and bright with light entering through black framed windows.
The kitchen’s massive island is ideal for meal prep and family gatherings.
Multiple work stations are available for several people to work at the same time.
String shelving appears is the kids’ bedrooms adding storage and a Swedish touch.
Photos by Ema Peter.




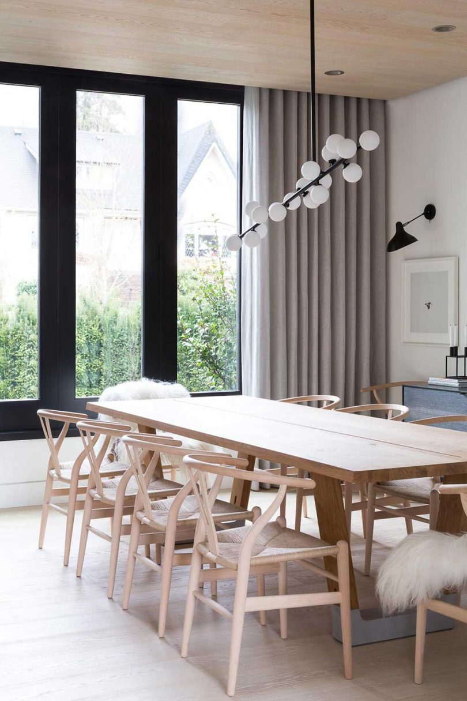

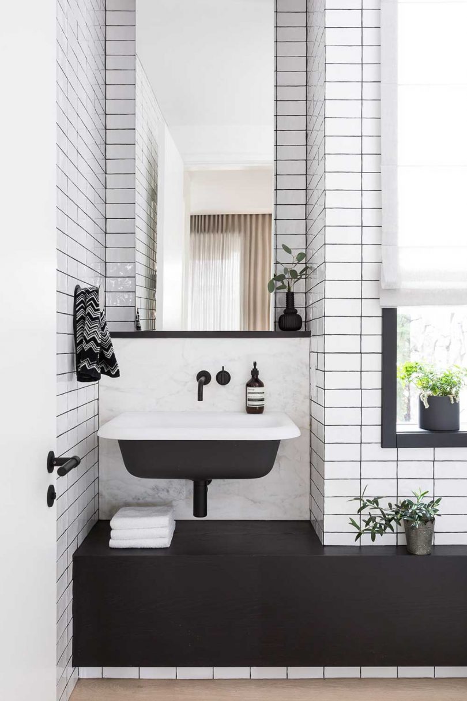



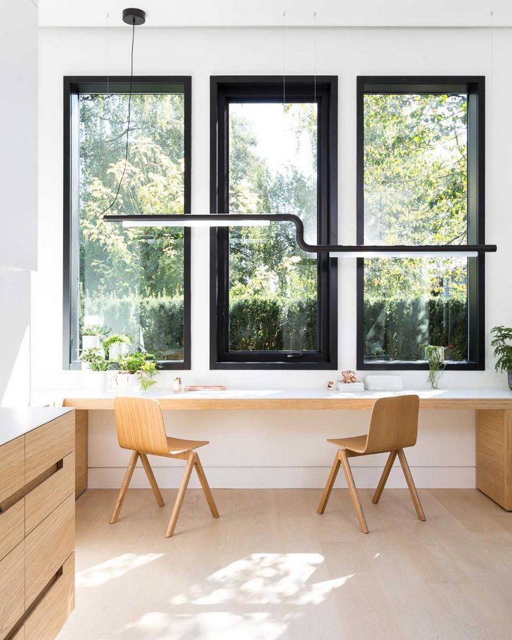
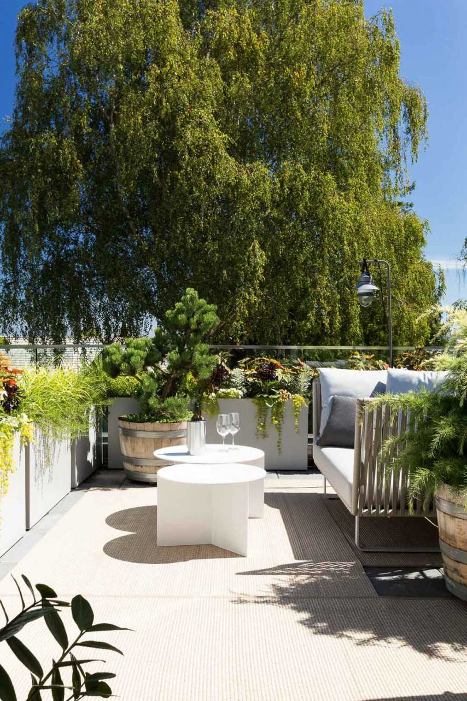

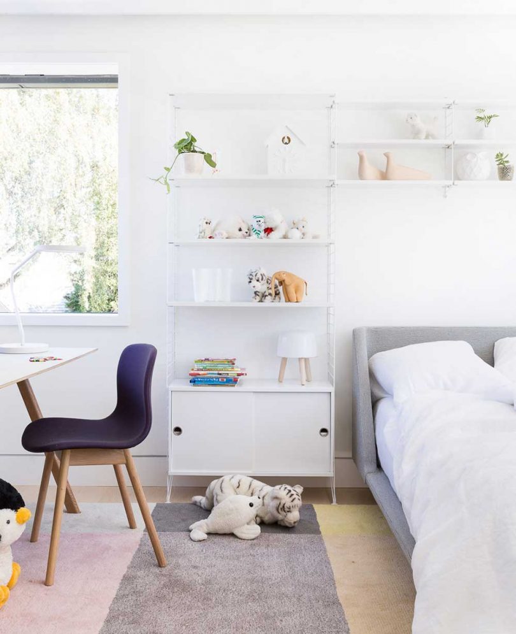
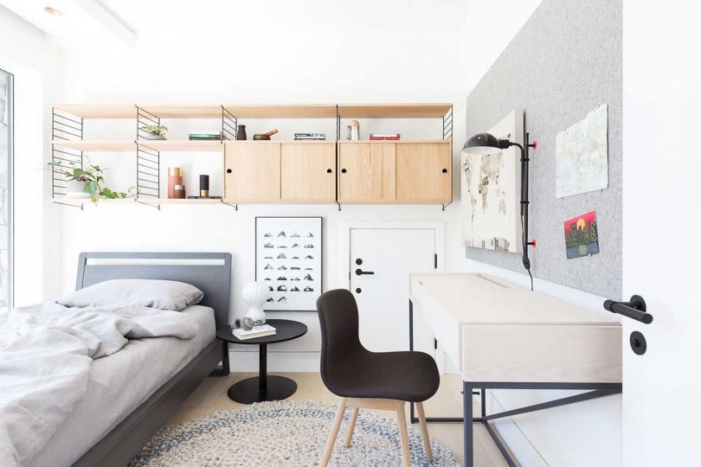
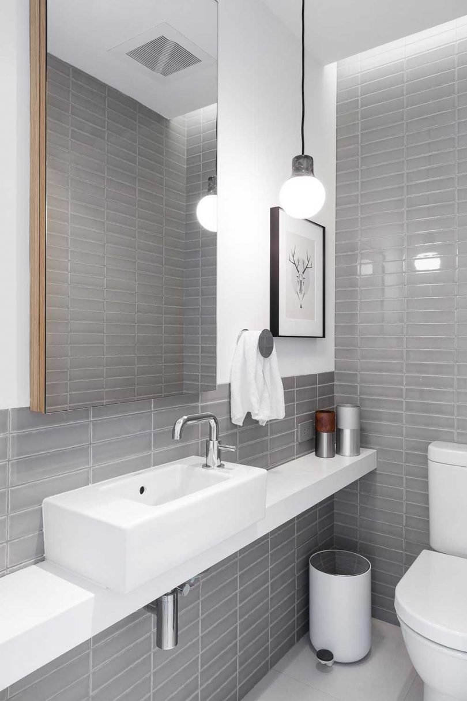

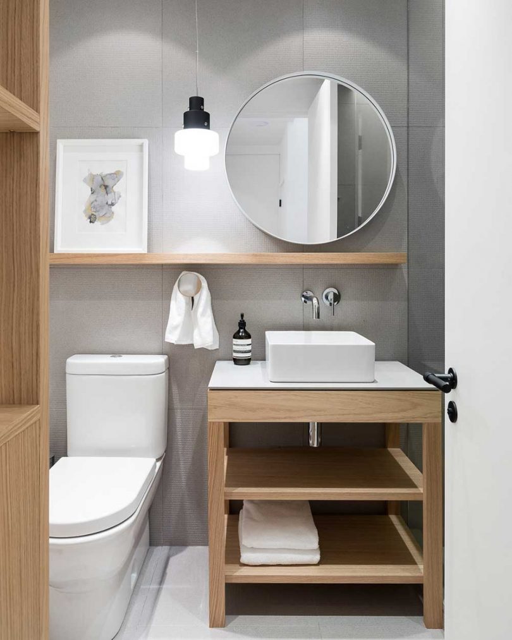
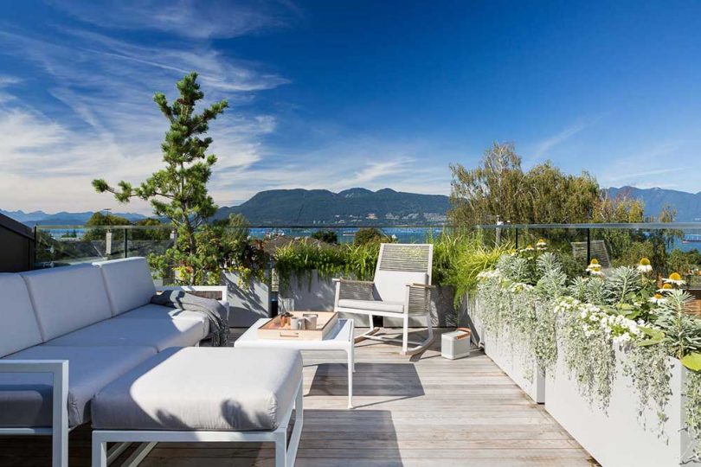
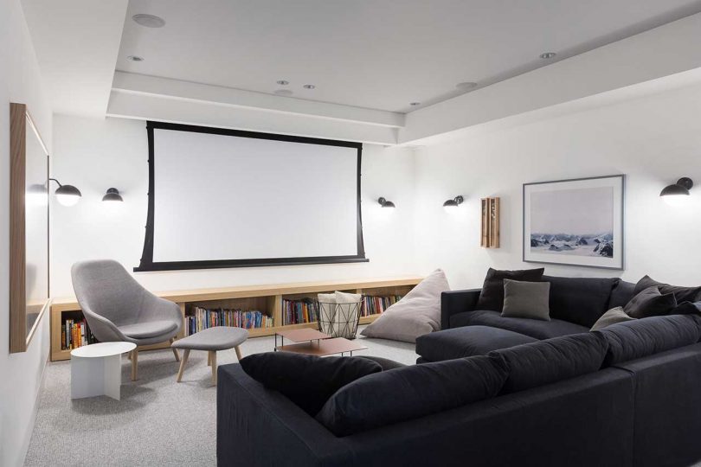


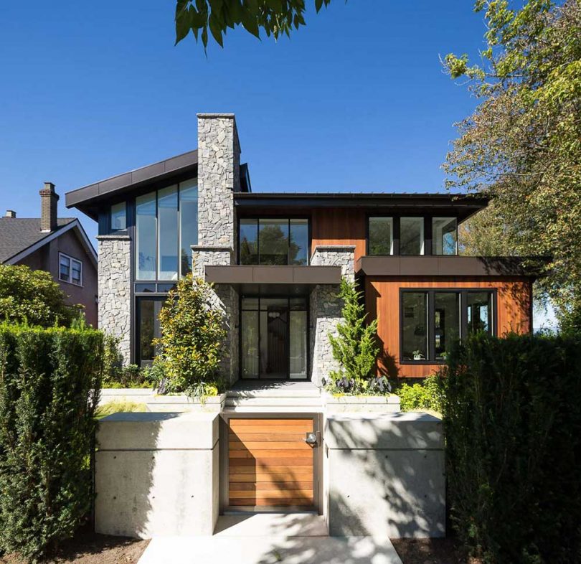
Tidak ada komentar:
Posting Komentar