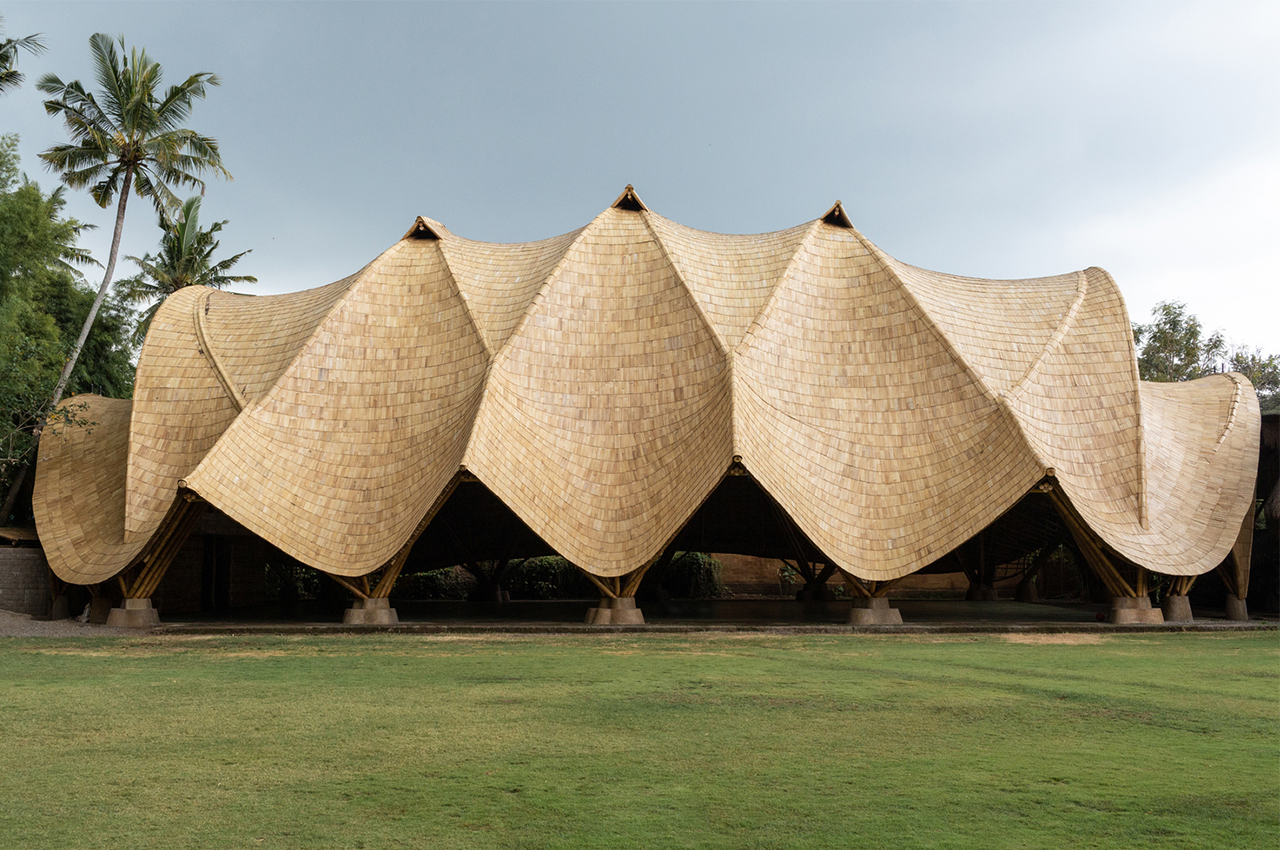
Bamboo is gaining a lot of popularity as a sustainable material in the world of architecture! Bamboo is being used to create beautiful and majestic structures, that are green and respect their surrounding environment. It is imperative to build homes, resorts, offices and etc that are in harmony with the natural environment around them. And we’ve curated a collection of impressive architectural structures built from bamboo, that prove sustainability, comfort, and luxury can be combined together! From conic ecotourism cabins designed with bamboo framing in Mexico to bamboo villas that curve into lotus flowers – these architectural designs truly represent the versatility and scope of bamboo!
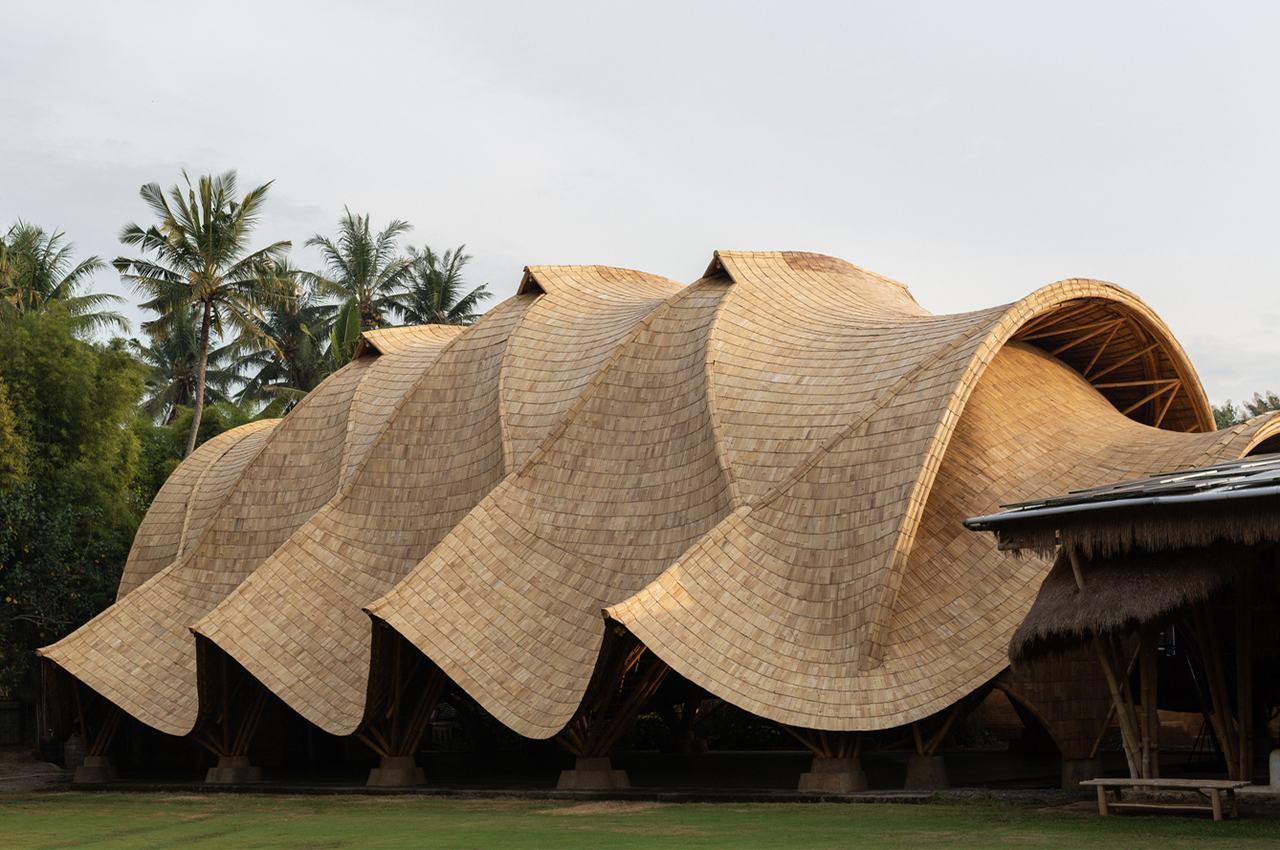
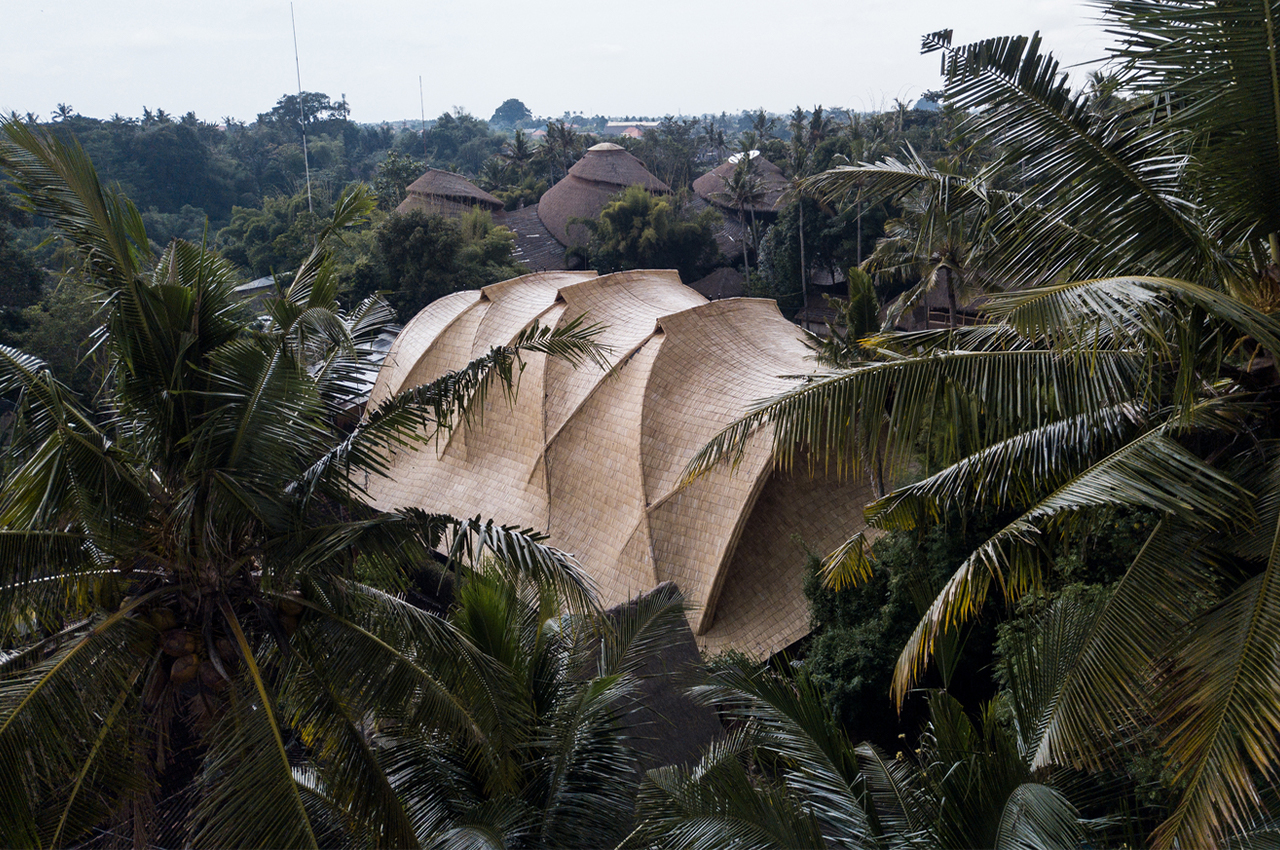
The bamboo structure is built from a series of intersecting 14-meter tall bamboo arches spanning 19 meters, interconnected by anticlastic gridshells which derive their strength from curving in two opposite directions. It employs one of nature’s greatest strategies for creating large spaces with minimal founding pillars. For example, in a human ribcage, there are a series of ribs working in compression are held in place by a tensioned flexible layer of muscle and skin. This creates a thin but strong encasement for the lungs. Similarly in Arc, arches working in compression are held in place by tensioned anticlastic gridshells. These fields of gridshells appear to drape across the spaces between impossibly thin arches soaring overhead and although the gridshells appear to hang from the arches, they actually hold them up.
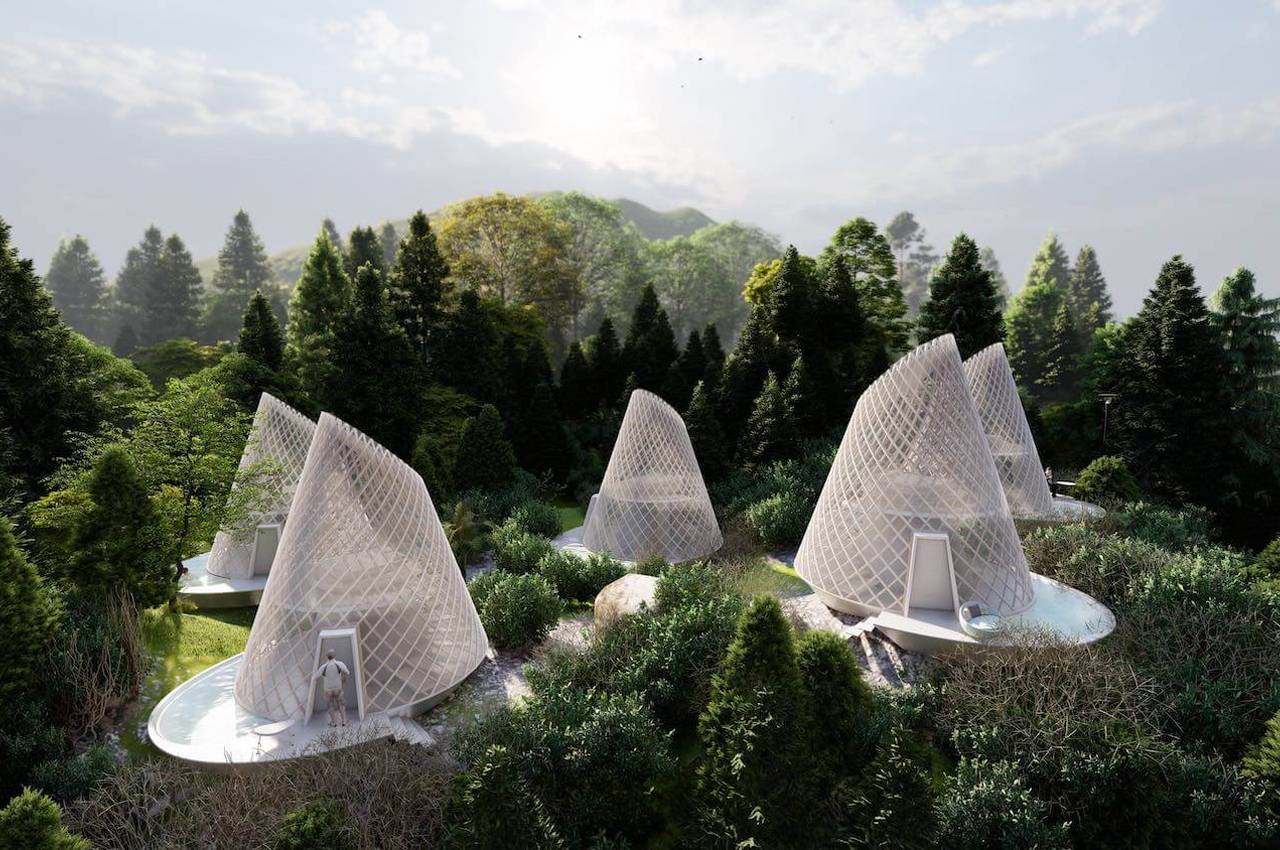

Located next to the river, the Cocoon Villas as currently envisioned offer panoramic views of the surrounding environment through a glass facade that’s crisscrossed with diamond bamboo joists. The diamond bamboo framing supports and protects each villa’s structure with natural waterproof and insect repellent properties, similar to Kevlar. Each villa comprises two floors, the ground level is reserved for social gatherings whereas the top floors are kept for sleeping and panoramic vista points. In addition to its protective measures, the bamboo joists play with the natural sunlight to form unique shadows throughout the home during the day.
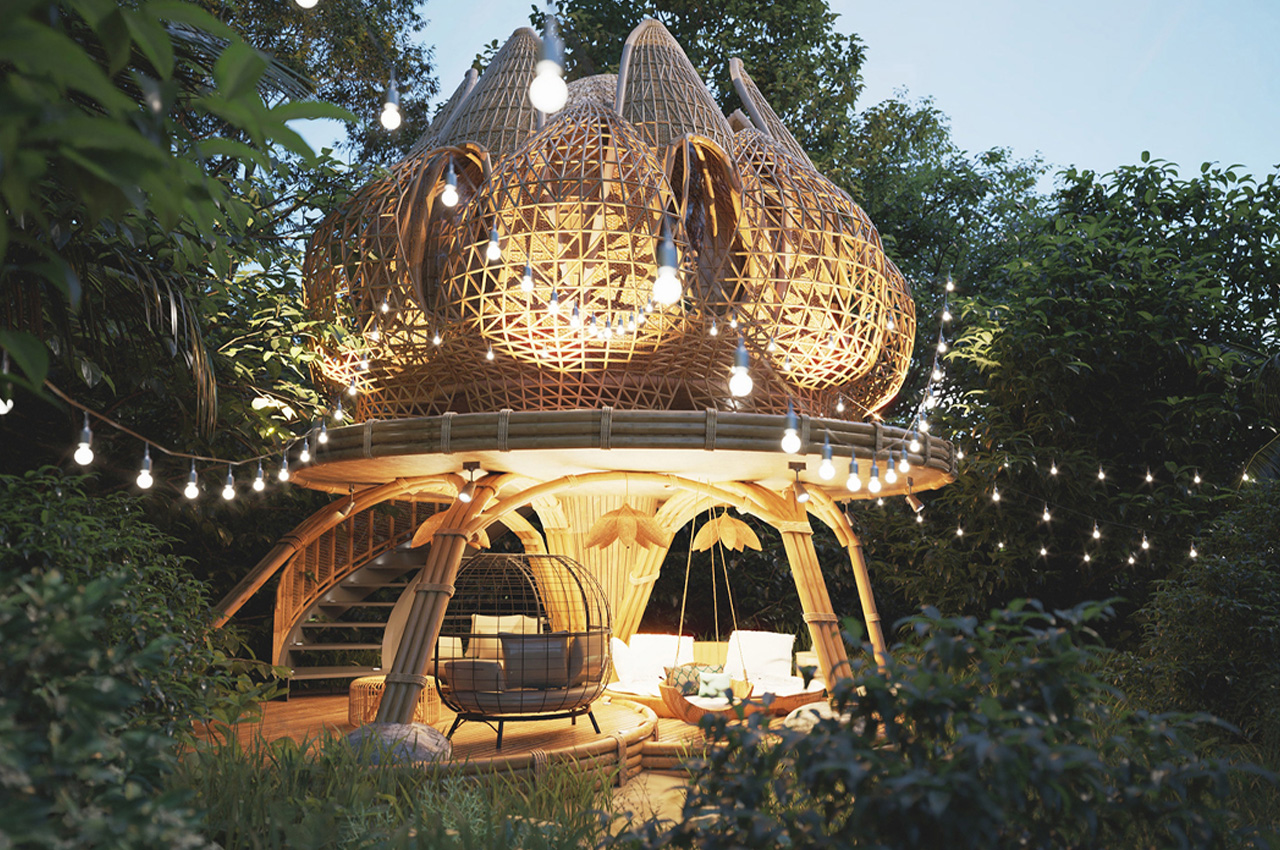
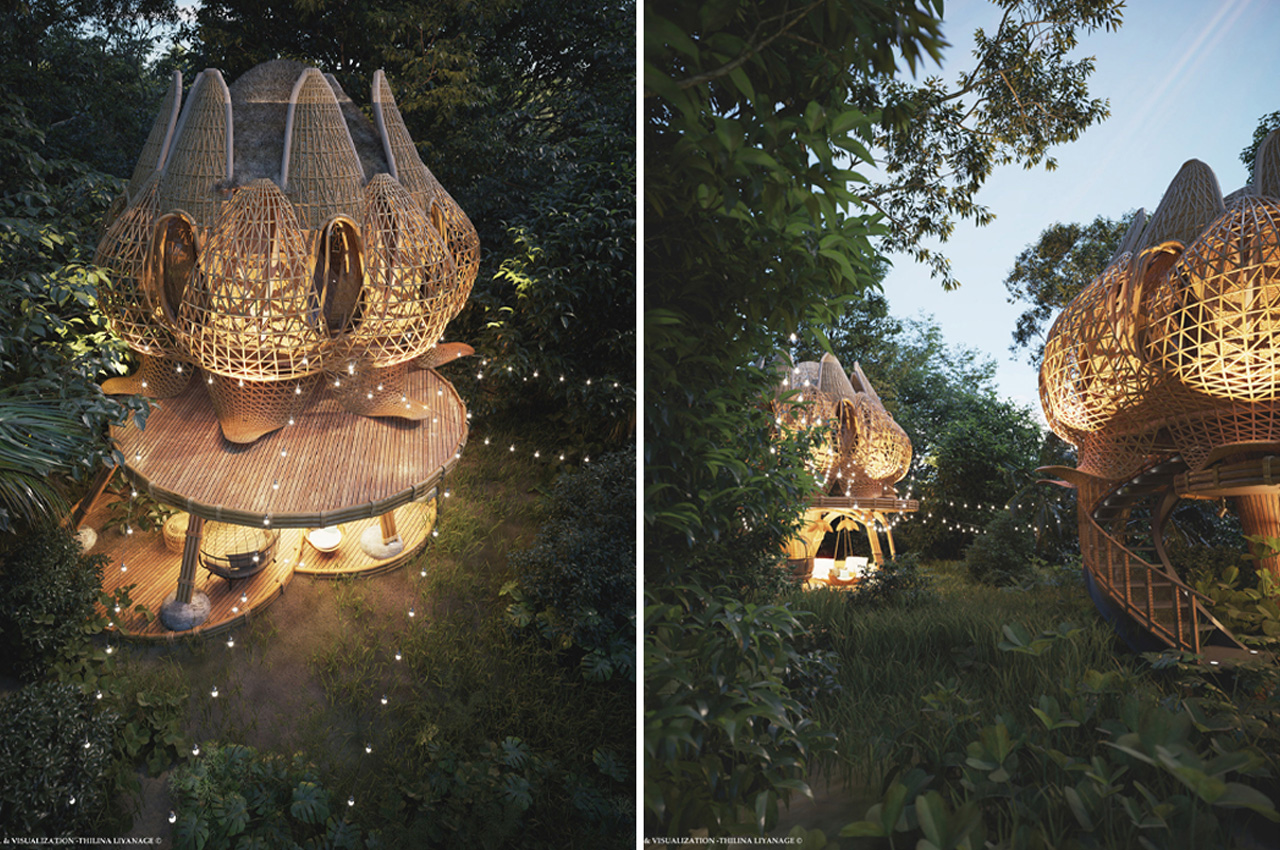
Taking inspiration from lotus flowers and magical realism, Liyanage’s Hideout Lotus Bamboo Villa rises above the ground on bamboo pillars to form a raised, single-story home resembling the look of a giant rattan table with an intricate, interwoven bamboo lotus mounted on top. From an exterior perspective, the Hideout Lotus finds a common outdoor area just below its mounted single-level lotus-inspired living area. Four curved bamboo pillars stack atop one another to create borders around the common area, creating a tiered walking space that contains the villa’s canopied deck.
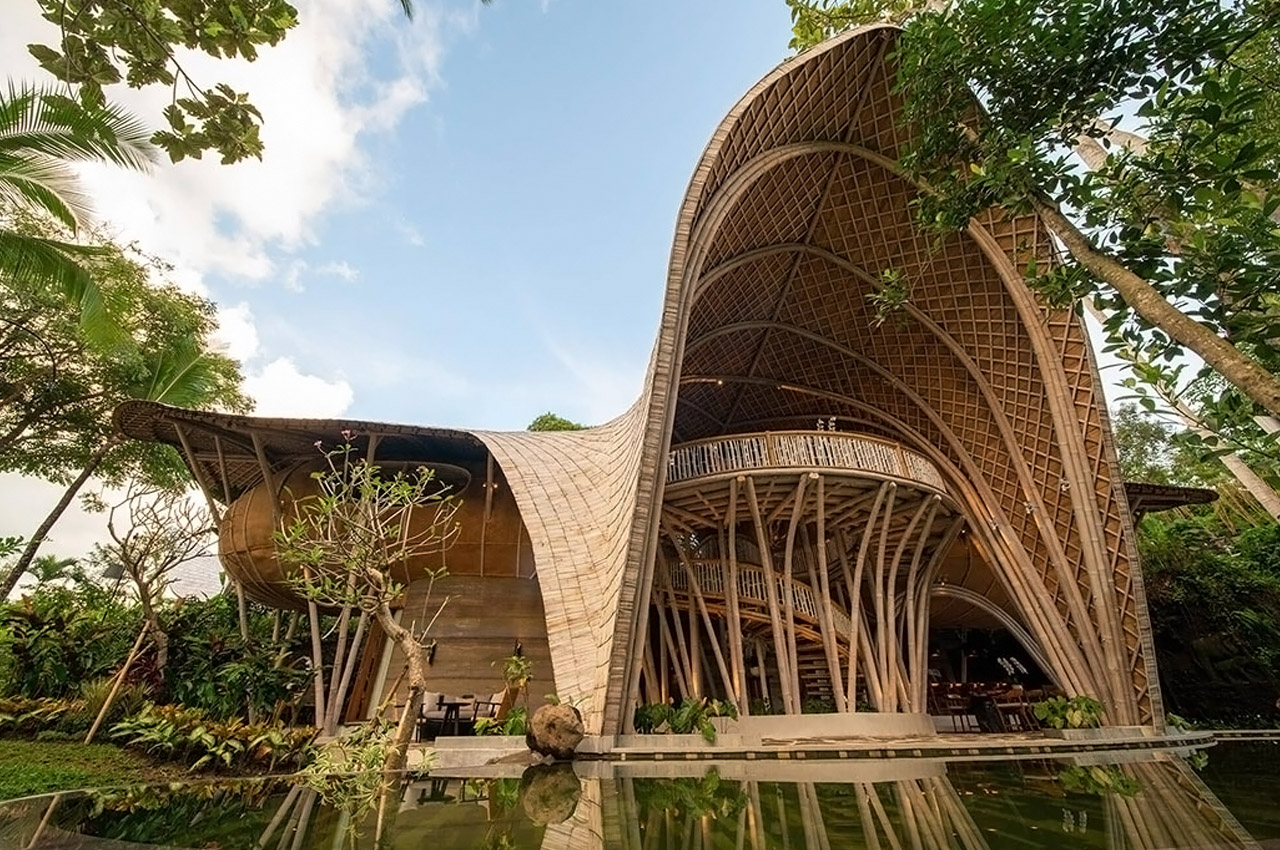
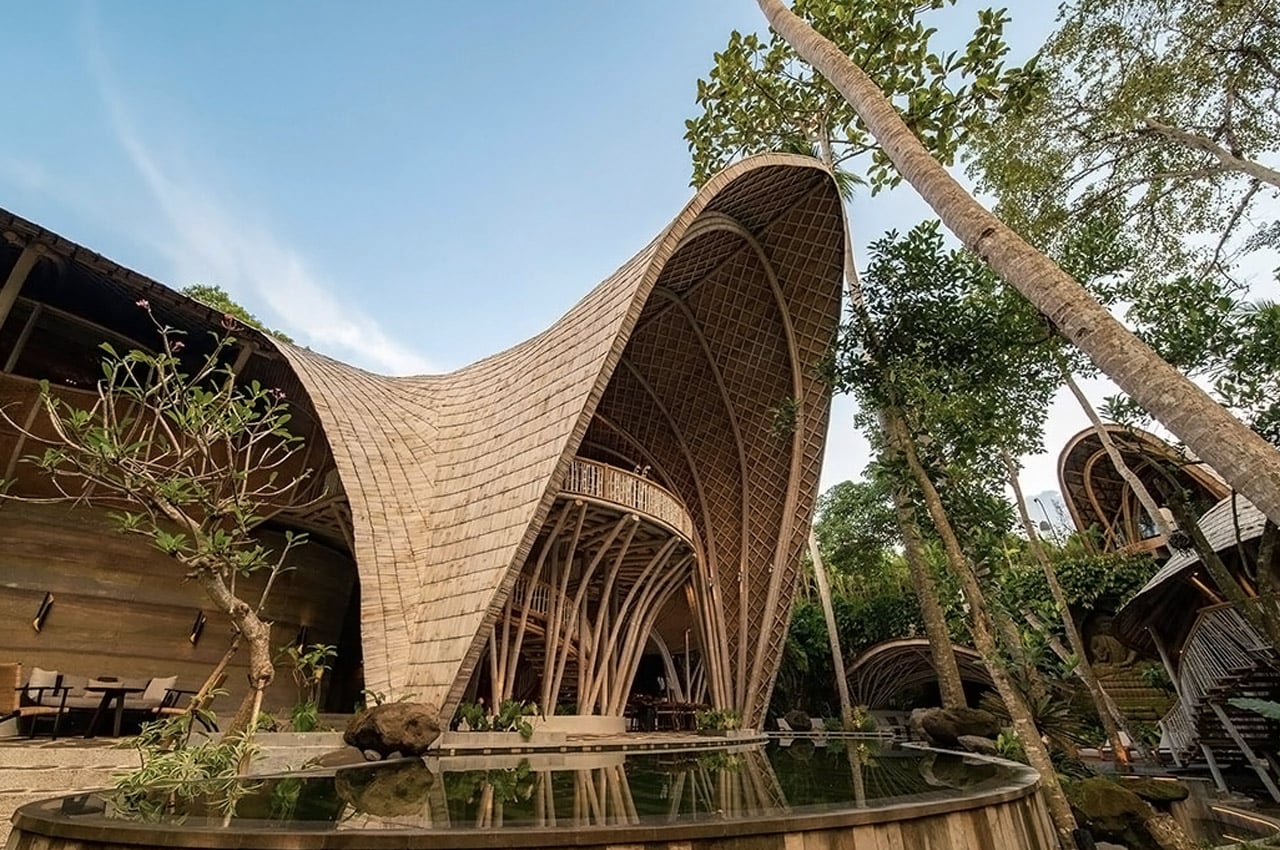
The Ulaman Eco-Retreat Resort made mostly from bamboo is here to show you that sustainability can be well integrated into luxury. Designed by Inspiral Architects, this eco-resort is located in Bali’s Kaba-Kaba village. It has been constructed using materials found directly on the site and the immediate locality which helped the resort become completely carbon zero. Apart from bamboo, rammed earth has been used for the resort‘s ground-level walls. Rammed earth is a wonderful green alternative to concrete which is responsible for more than 8% of the construction industry’s emissions which contributes to 30% of global greenhouse emissions.
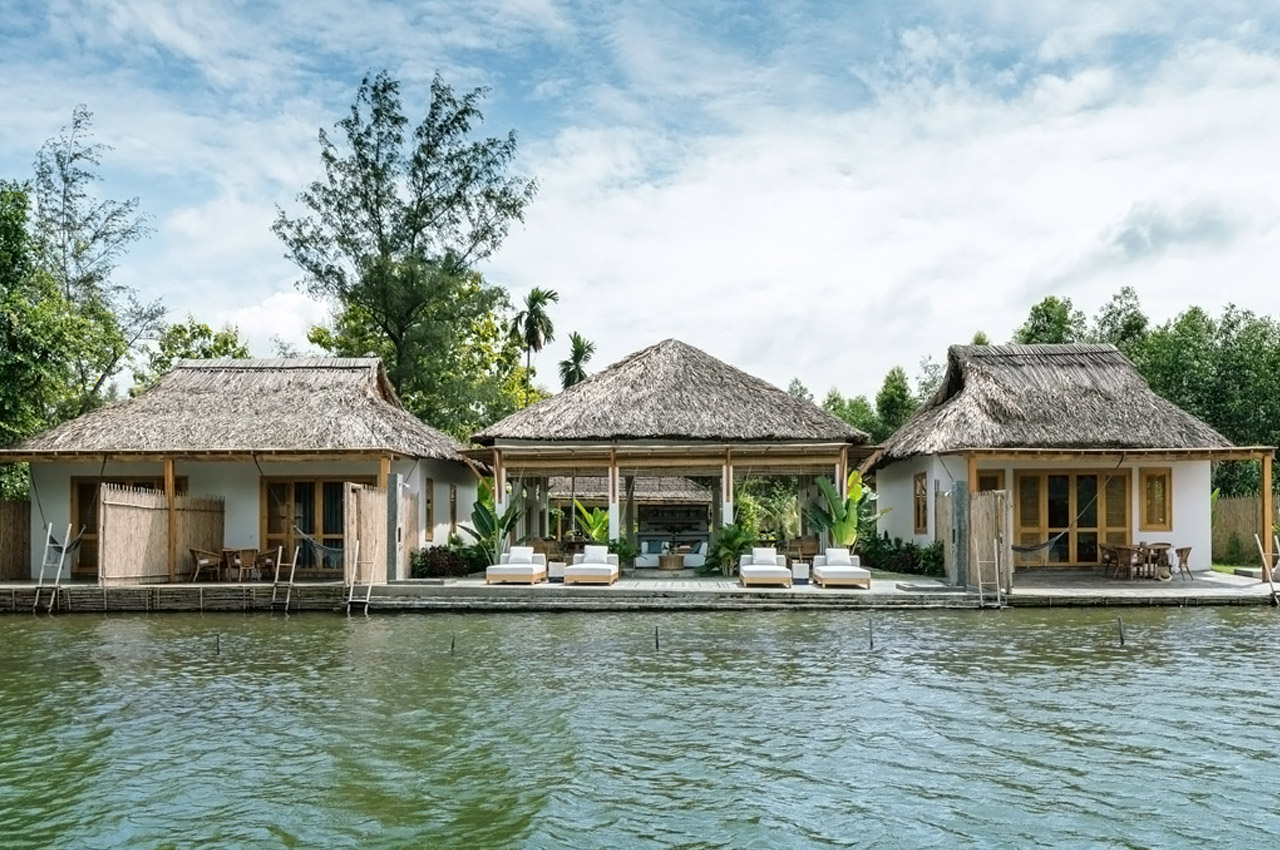
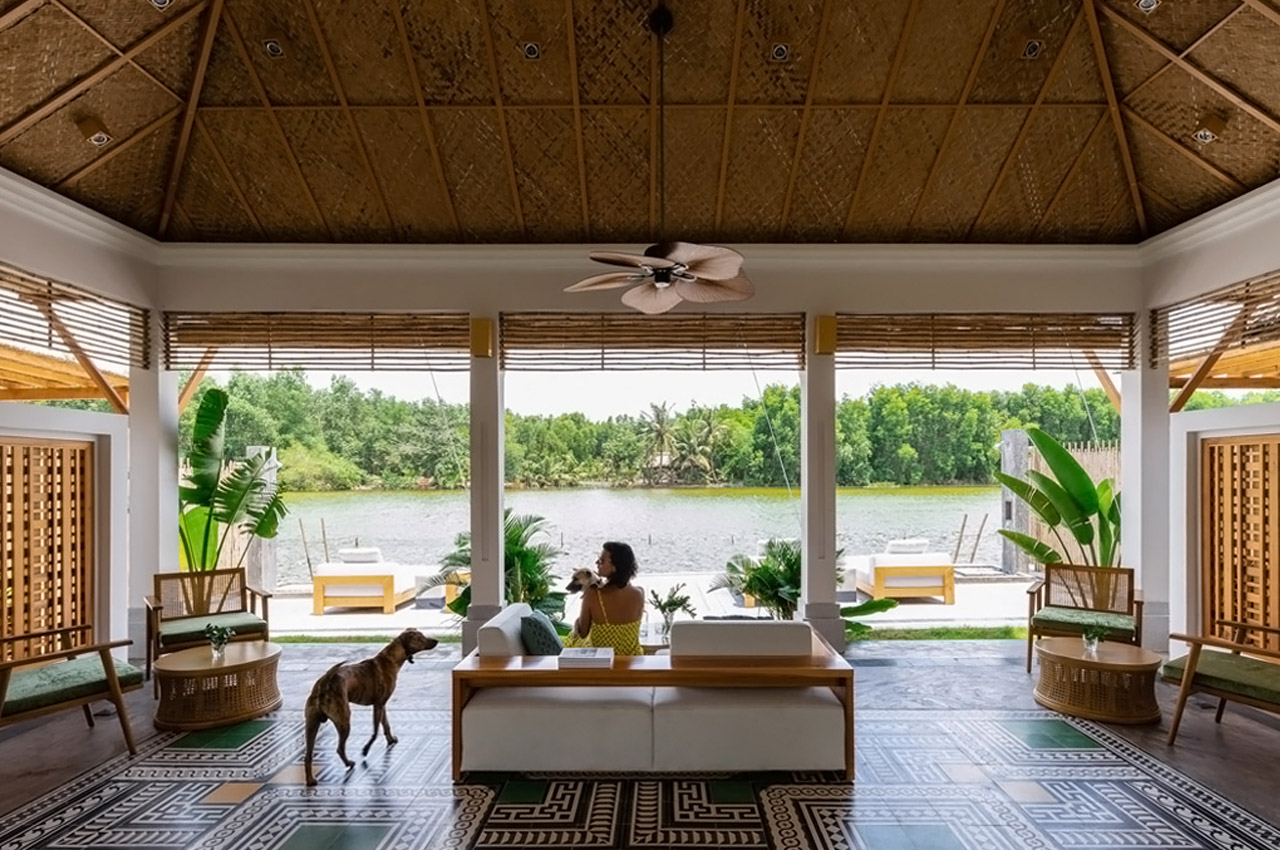
Designed by o9 Design Studio, native bamboo and rattan clad were used to build the Chi-bu resort, on the outskirts of Saigon, Vietnam. The materials are all locally sourced, and traditional techniques were merged with cutting-edge design philosophies to construct the resort. It consists of seven bungalows surrounded by a river and wild gardens! It’s a relaxing haven!
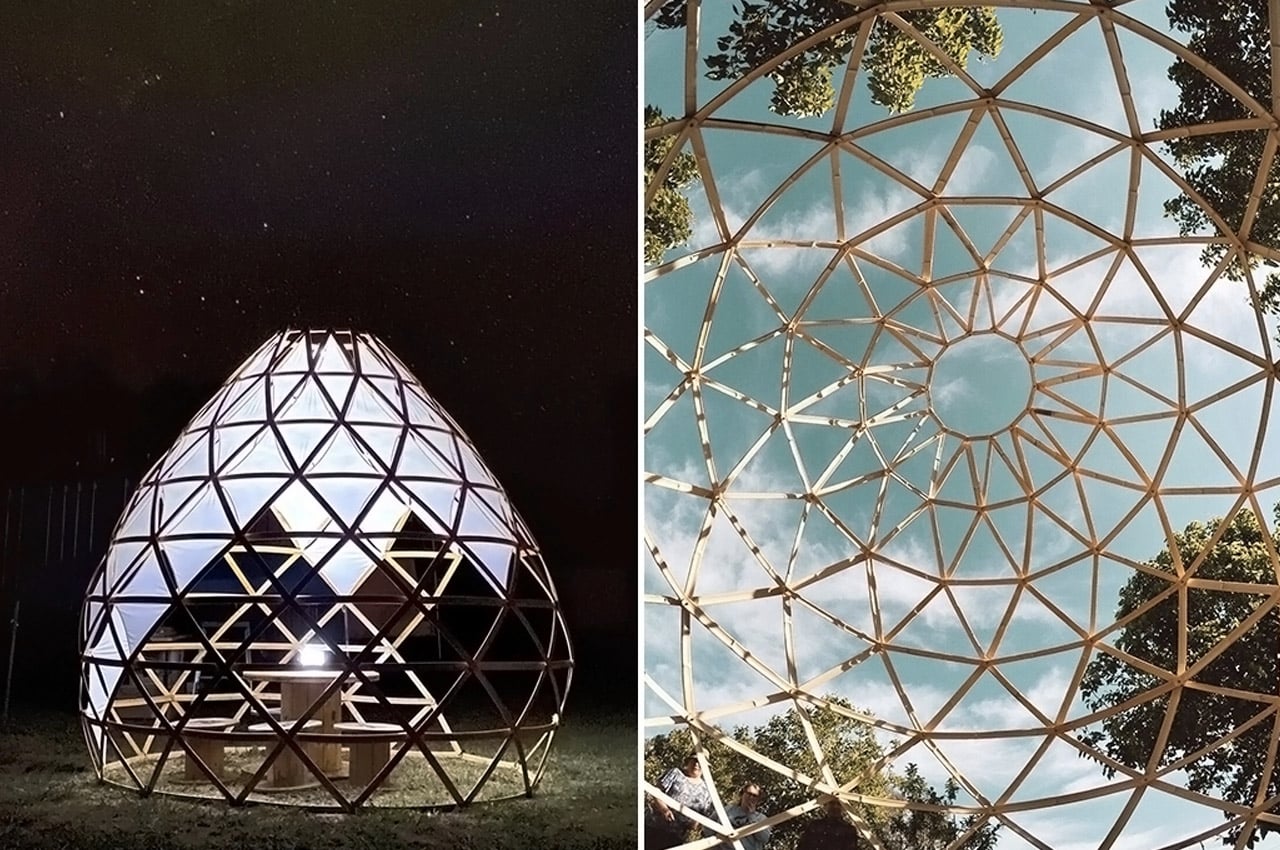
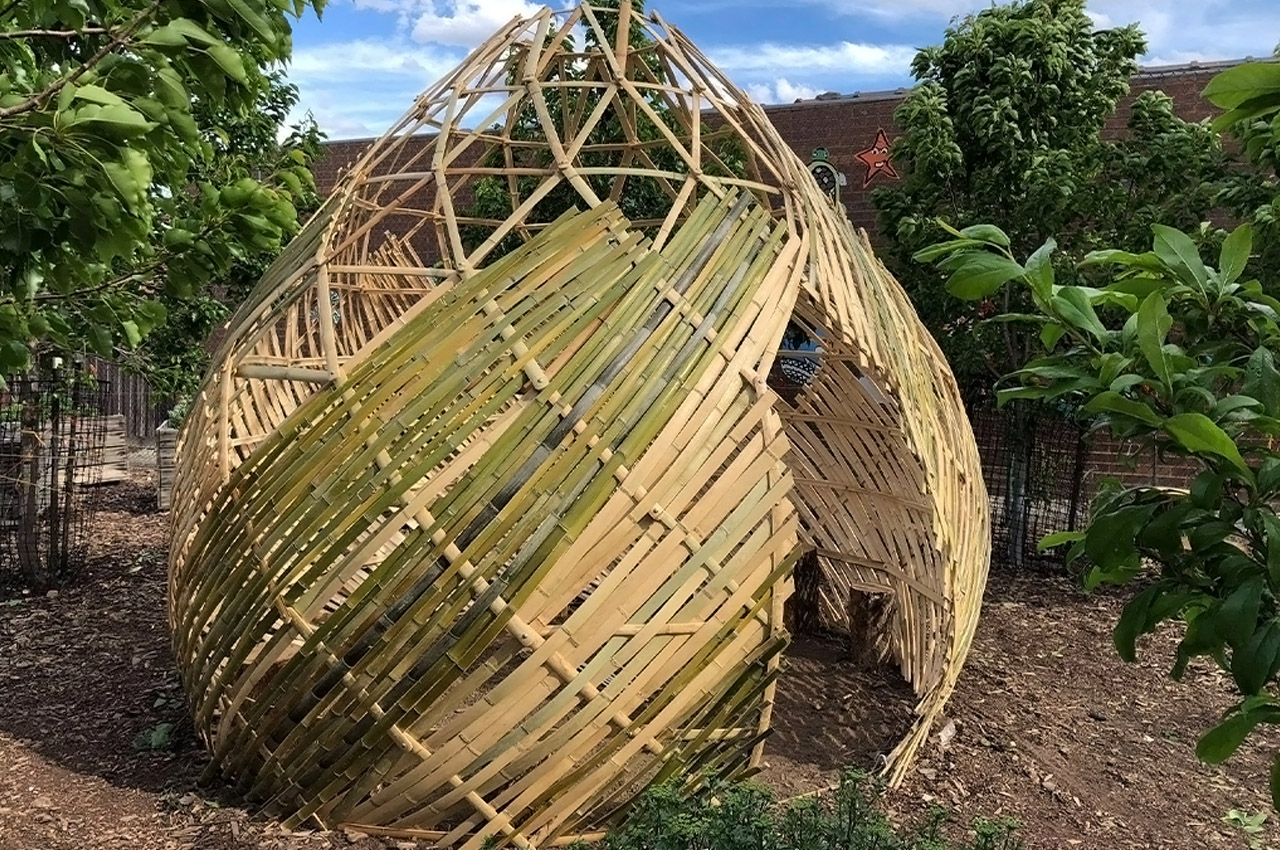
You don’t have to be an architect to want to build a bamboo structure of your own thank to the ‘Zome building kit’ by Giant Grass! The studio has made a DIY kit that is basically a larger-than-life LEGO project which can live in your backyard or be scaled up to create a community space. The ‘zome’ is a flexible space that can be used by children to hang out in the backyard, like a gazebo for you to entertain guests in, a greenhouse for seedlings, a creative space in the office, a quiet space for yoga at home, or a glamping tent – it can be anything you want it to be. This DIY kit is perfect for those who want to live sustainability and enjoy working on projects which result in a productive reward.
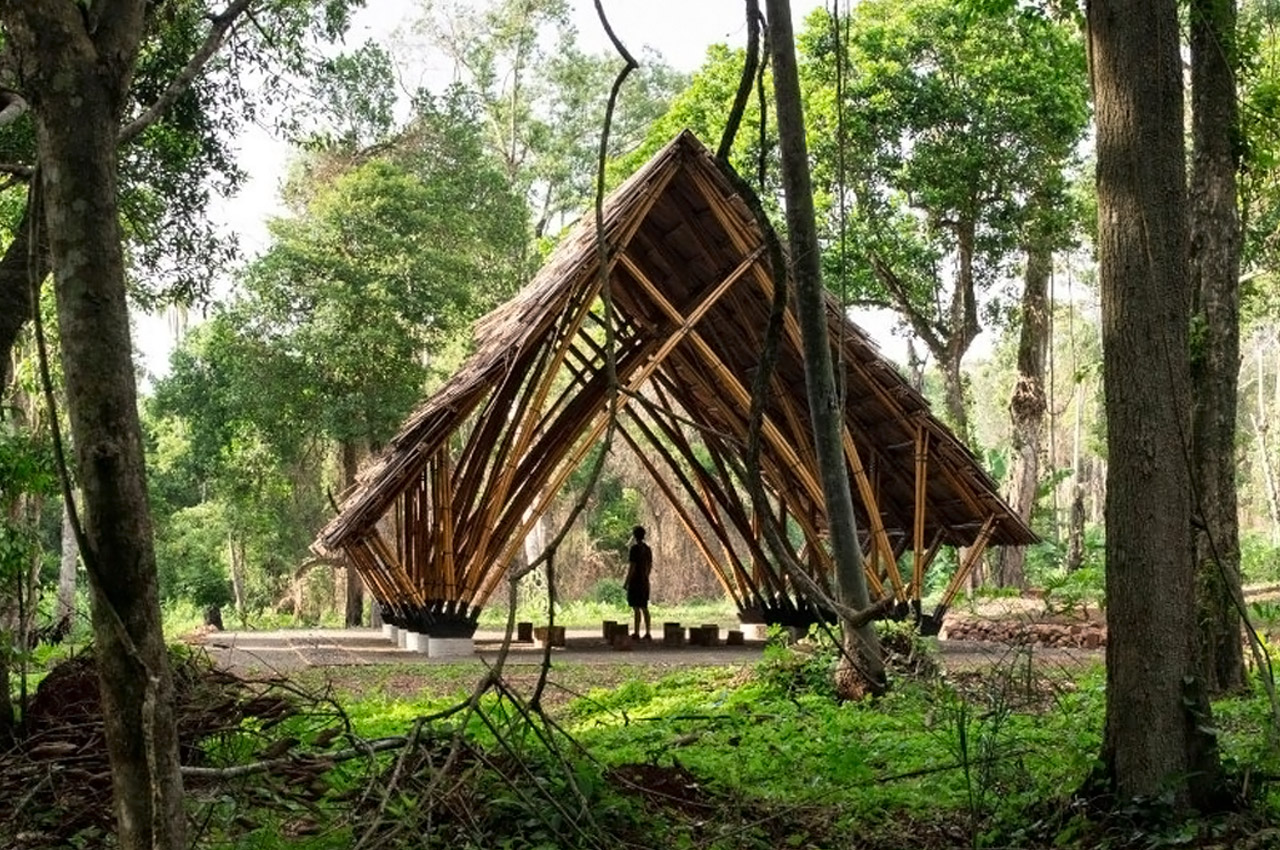
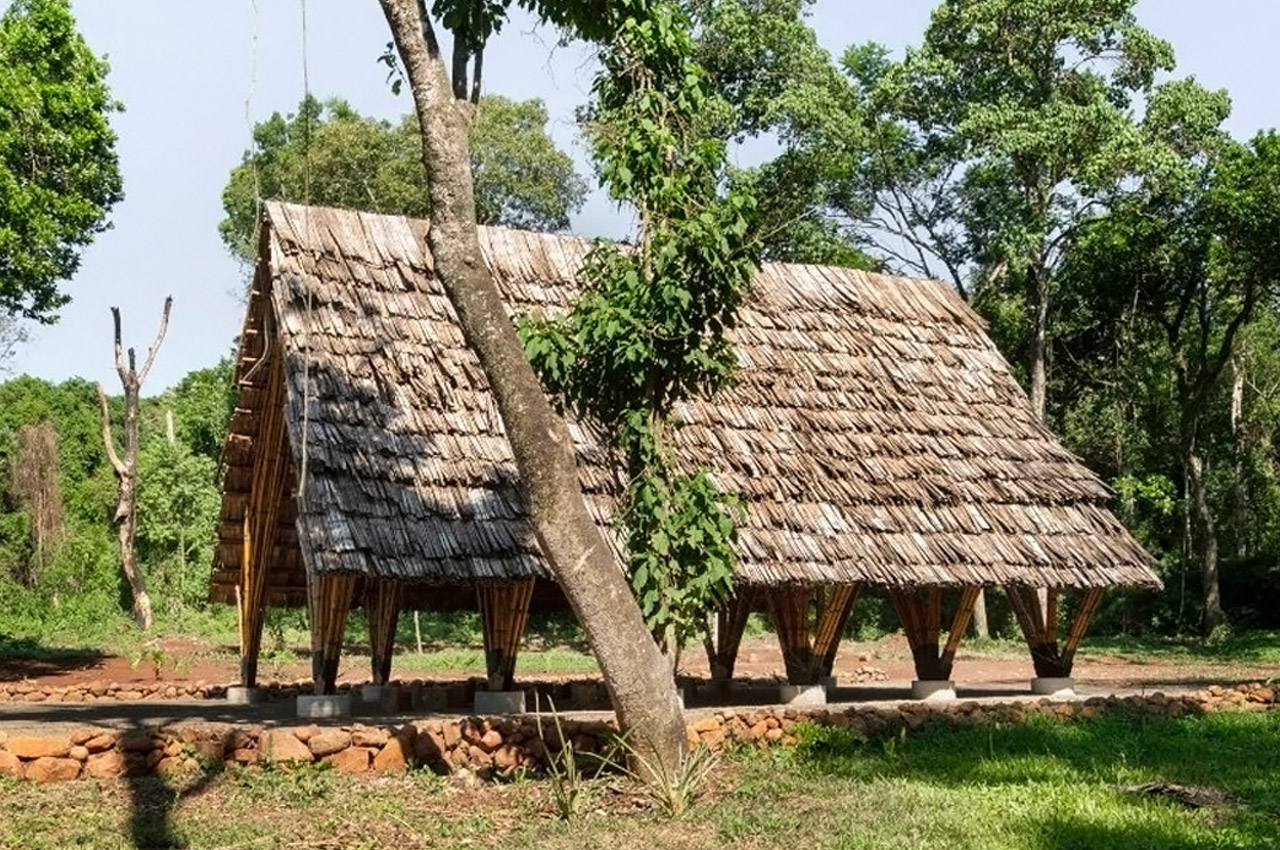
Architect Julio Ignacio Paez built a community space for the indigenous people in Misiones, Argentina. It is an imposing bamboo structure, accentuated with a large bamboo roof covering. It has been described as ‘the door to the jungle’ and helps to support and empower the Guarani communities. The use of bamboo creates a symbolic and aesthetic connection with the community and allows them to be involved in the construction process as well.
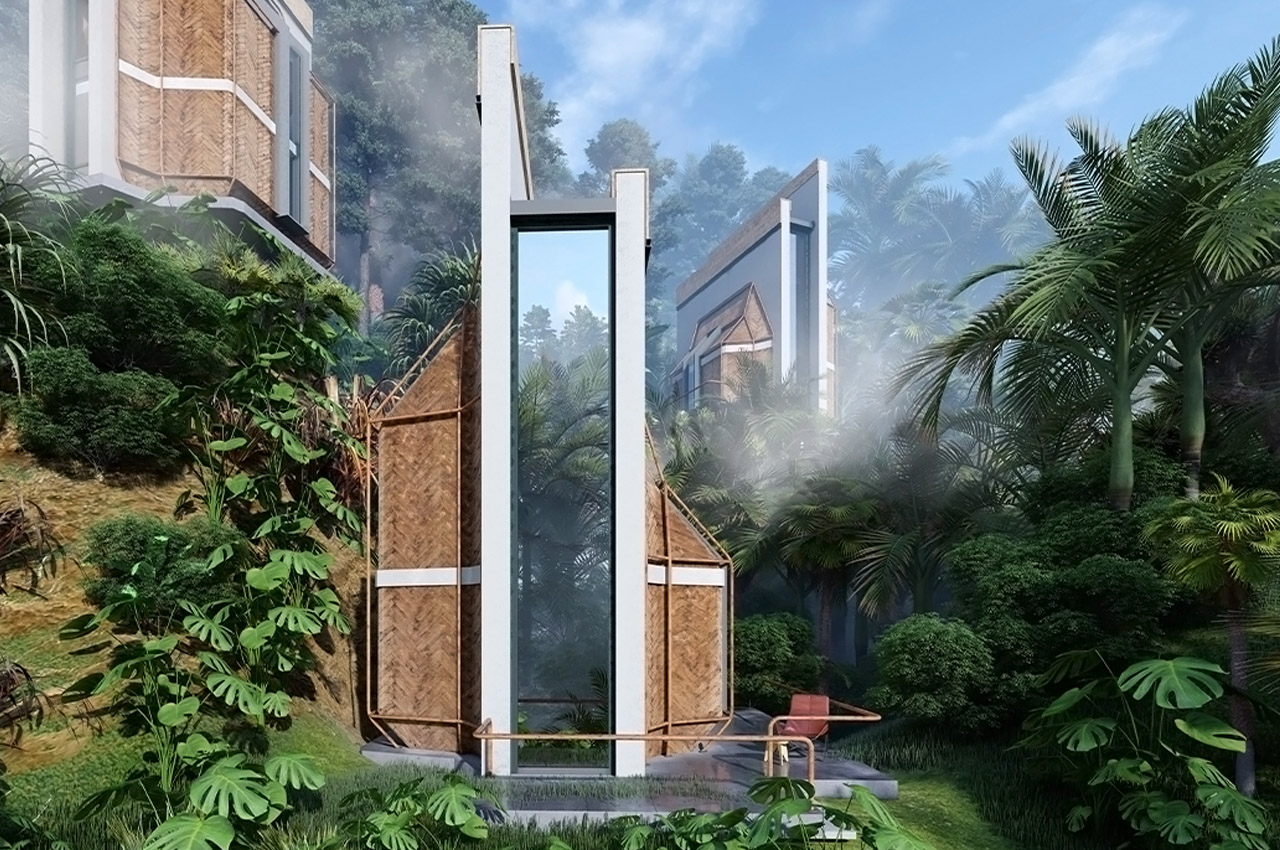
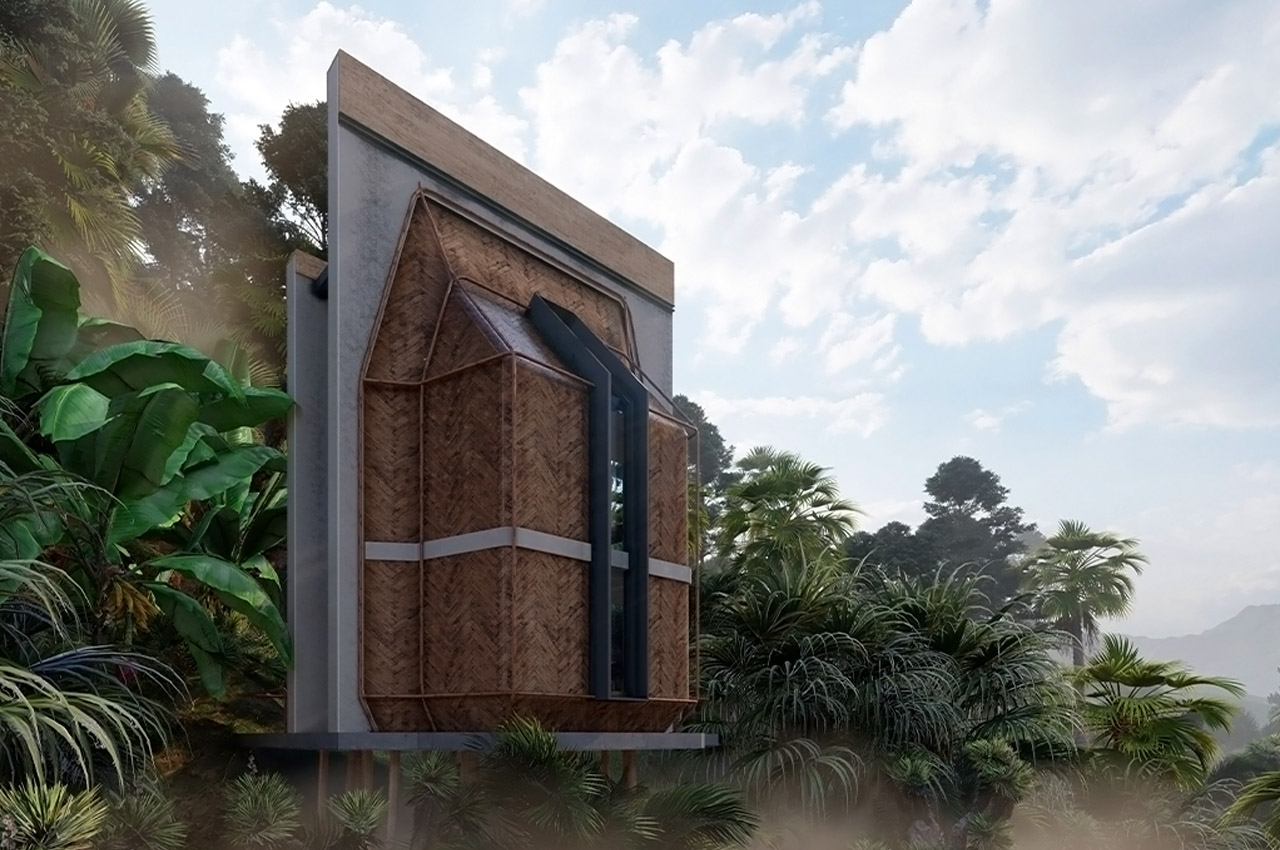
The Eibche by Shomali Design takes the cabin game to a new level by incorporating the best of Balinese culture, modern architecture, and cozy interiors. The elevated structure weaves concrete and bamboo into its design. The team has used locally sourced building materials – wood for the structure and a brick-stone combination for the foundation. The frame is then ‘cemented’ by concrete which brings in a hint of modern minimalist architecture. The designers chose organic materials in order to create harmony with the environment so Eibche showcases a lot of bamboo poles, woven bamboo, coconut wood, and teak wood in both the interior as well as exterior.
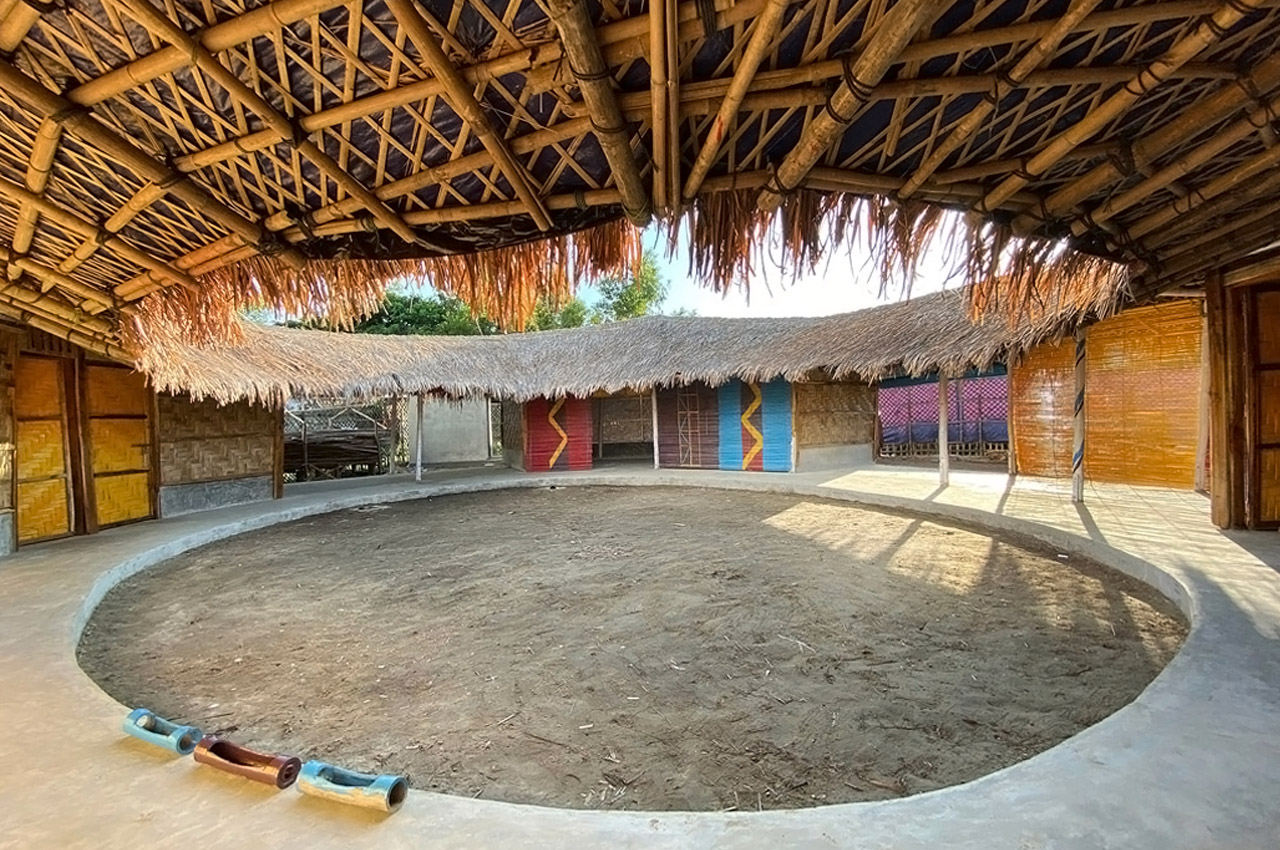
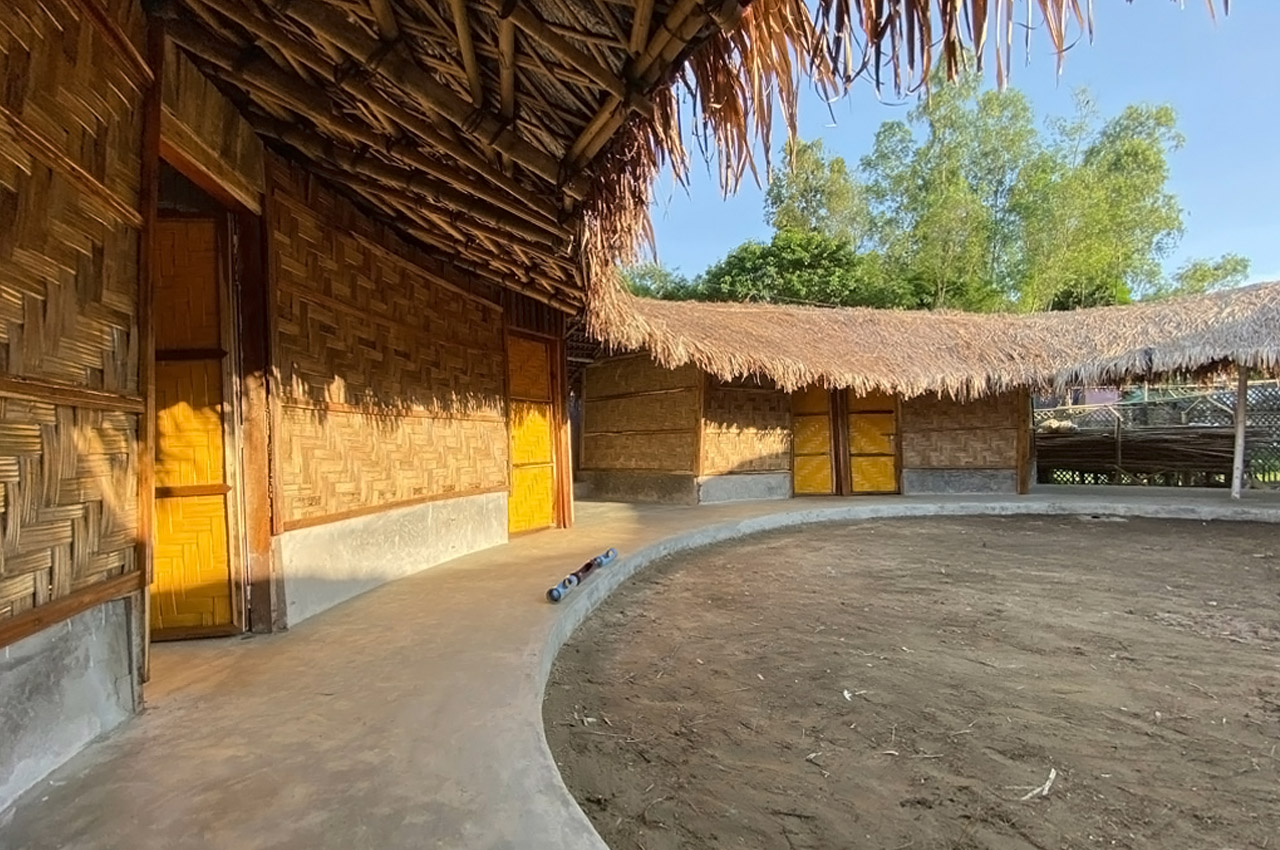
Architect Rizvi Hassan utilized bamboo to build a community center for Rohingya women living in a refugee camp. The women can bathe and receive counseling at the community center. Featuring a circular courtyard, which is sheltered except for an open space in the middle, the center is called Beyond Survival: A Safe Space for Rohingya Women and Girls. It is located in Camp 25, a refugee site in Teknaf, Bangladesh.
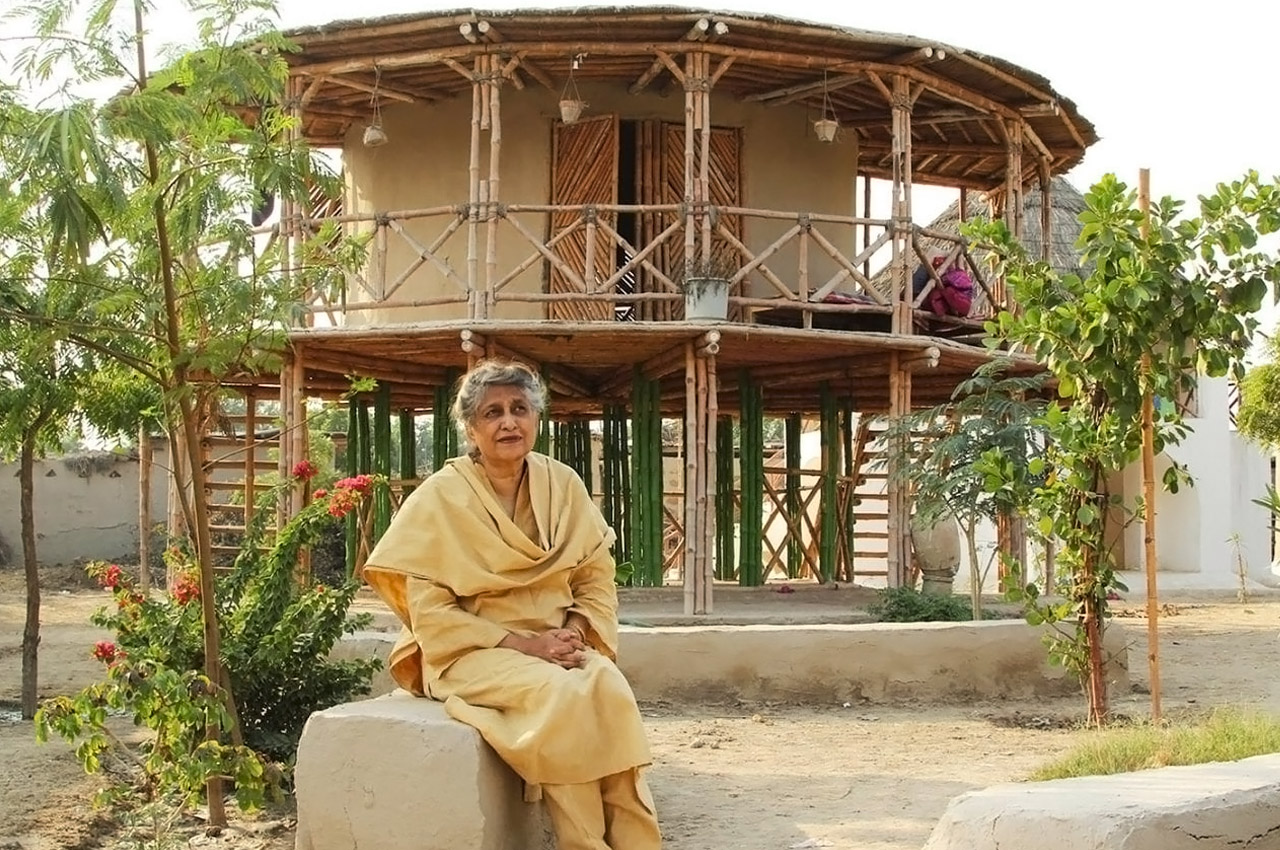
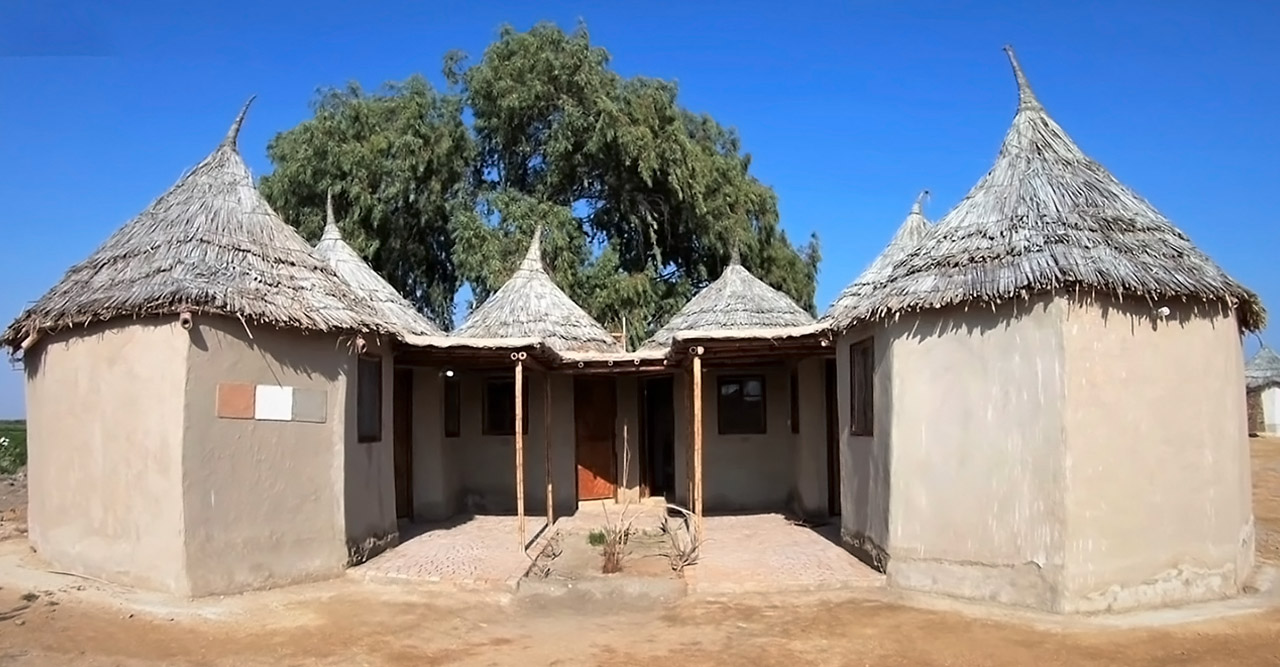
Pakistani architect Yasmeen Lari built 45,000 homes from bamboo, mud, and lime. The homes are part of ‘the world’s largest zero-carbon shelter program’. The bamboo homes were built for victims of natural disasters in Pakistan. They are free of carbon emissions, but at the same time are also very economical and affordable. Ancient wisdom and techniques were employed in the construction and creation of the homes. Lari says that these techniques are much forgotten by the major architects and firms of today.
Tidak ada komentar:
Posting Komentar